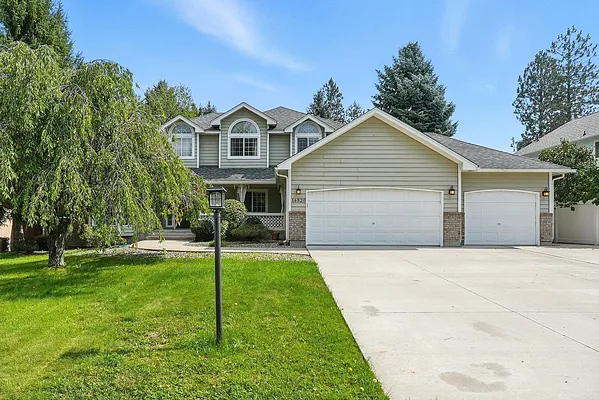
Property Type
Listing Details for 16520 N Cincinnati Ct, Spokane, WA 99208
MLS #: 202523650

16520 N Cincinnati Ct, Spokane, WA 99208
Listing Number: 202523650
Listing Price: $639,000
Approx. Sq Ft 3,581
Bedrooms: 5
Bathrooms 4.00
Lot Size: 11,050 Sq Ft
Listing Price: $639,000
Approx. Sq Ft 3,581
Bedrooms: 5
Bathrooms 4.00
Lot Size: 11,050 Sq Ft
Courtesy: Windermere North
-= Home Details =-
New Construction: No
Year Built: 1992
Effective Year Built: 1992
Style: Contemporary
Approx. Sq Ft 3,581
Bedrooms: 5
Bathrooms: 4.00
Roof: Composition
Basement: Full, Finished, Rec/Family Area
Features: Breakers, 200 AMP
Appliances that Stay: Gas Range, Dishwasher, Refrigerator, Disposal, Microwave, Washer, Dryer, Hard Surface Counters
Utilities
Heating & Cooling: Natural Gas, Forced Air
Year Built: 1992
Effective Year Built: 1992
Style: Contemporary
Approx. Sq Ft 3,581
Bedrooms: 5
Bathrooms: 4.00
Roof: Composition
Basement: Full, Finished, Rec/Family Area
Features: Breakers, 200 AMP
Appliances that Stay: Gas Range, Dishwasher, Refrigerator, Disposal, Microwave, Washer, Dryer, Hard Surface Counters
Utilities
Heating & Cooling: Natural Gas, Forced Air
-= Lot Details =-
Lot Size: 11,050 Sq Ft
Lot Details: Fenced Yard, Sprinkler - Automatic, Treed, Level, Cul-De-Sac
Parking
Lot Details: Fenced Yard, Sprinkler - Automatic, Treed, Level, Cul-De-Sac
Parking
-= Location Information =-
Address: 16520 N Cincinnati Ct, Spokane, WA 99208
City: Spokane
State:
Zip Code: 99208
Latitude: 47.80816000
Longitude: -117.39786800
City: Spokane
State:
Zip Code: 99208
Latitude: 47.80816000
Longitude: -117.39786800
-= Community Information =-
Community Name: Wellington Heights
School District: Mead
Elementary School: Midway
Junior High: Northwood
Senior High: Mt Spokane
School District: Mead
Elementary School: Midway
Junior High: Northwood
Senior High: Mt Spokane
-= Assessor Information =-
County: Spokane
Tax Number: 37294.0219
Tax Amount: $6,451 Tax amount may change after sale.
Tax Number: 37294.0219
Tax Amount: $6,451 Tax amount may change after sale.
-= Purchase Information =-
Listing Price: $639,000
-= MLS Listing Details =-
Listing Number: 202523650
Listing Status: Active
Listing Office: Windermere North
Co-listing Office: Windermere North
Listing Date: 2025-09-08
Original Listing Price: $0
MLS Area: A342/115
Marketing Remarks: What an opportunity to own in the desirable Wellington Heights neighborhood with this spacious 2-story home. With over 3, 500 sq ft, this home has 5-bedrooms and 3.5 baths. The main floor has a formal living room and dining room. There is a bonus room that could be a home office or bedroom. Spacious kitchen with SS appliances to include gas range, island, and granite surfaces. There is a family room and gas fireplace. Walk out to the refreshed deck and backyard. Super private with mature landscape and fencing. There is even a dog run...plus a hot tub. Upstairs features the spacious primary bedroom complete with walk-in closet and 5-point bath. The basement has the 2nd family room, 5th bedroom, 4th bath, and lots of storage. 3-car garage and cul-de-sac location. Walkable neighborhood and its within minutes to everything....schools, shopping, entertainment, outdoor activities, etc. Be sure not to overlook this one!
Listing Status: Active
Listing Office: Windermere North
Co-listing Office: Windermere North
Listing Date: 2025-09-08
Original Listing Price: $0
MLS Area: A342/115
Marketing Remarks: What an opportunity to own in the desirable Wellington Heights neighborhood with this spacious 2-story home. With over 3, 500 sq ft, this home has 5-bedrooms and 3.5 baths. The main floor has a formal living room and dining room. There is a bonus room that could be a home office or bedroom. Spacious kitchen with SS appliances to include gas range, island, and granite surfaces. There is a family room and gas fireplace. Walk out to the refreshed deck and backyard. Super private with mature landscape and fencing. There is even a dog run...plus a hot tub. Upstairs features the spacious primary bedroom complete with walk-in closet and 5-point bath. The basement has the 2nd family room, 5th bedroom, 4th bath, and lots of storage. 3-car garage and cul-de-sac location. Walkable neighborhood and its within minutes to everything....schools, shopping, entertainment, outdoor activities, etc. Be sure not to overlook this one!
-= Multiple Listing Service =-

-= Disclaimer =-
The information contained in this listing has not been verified by Katz Realty, Inc. and should be verified by the buyer.
* Cumulative days on market are days since current listing date.
* Cumulative days on market are days since current listing date.
 -->
-->