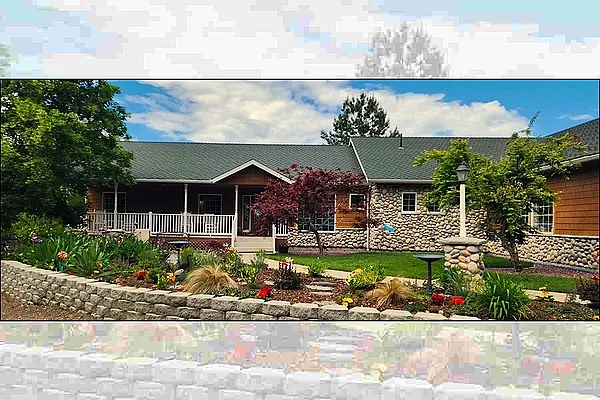
Property Type
Listing Details for 1661 N 25 Hwy, Evans, WA 99126-0000
MLS #: 202513941

1661 N 25 Hwy, Evans, WA 99126-0000
Listing Number: 202513941
Listing Price: $792,000
Approx. Sq Ft 3,617
Bedrooms: 3
Bathrooms 3.00
Lot Size: 5.69 Acres
Listing Price: $792,000
Approx. Sq Ft 3,617
Bedrooms: 3
Bathrooms 3.00
Lot Size: 5.69 Acres
Courtesy: RE/MAX Select Associates, Inc.
-= Home Details =-
New Construction: No
Year Built: 2002
Effective Year Built: 2002
Style: Ranch, Craftsman
Architecture: Rancher, Craftsman
Approx. Sq Ft 3,617
Bedrooms: 3
Bathrooms: 3.00
Roof: Composition
Basement: Finished, Daylight, Rec/Family Area
Features: Breakers, 200 AMP
Appliances that Stay: Water Softener, Range, Gas Range, Dishwasher, Refrigerator, Microwave
Utilities
Heating & Cooling: Electric, Heat Pump
Year Built: 2002
Effective Year Built: 2002
Style: Ranch, Craftsman
Architecture: Rancher, Craftsman
Approx. Sq Ft 3,617
Bedrooms: 3
Bathrooms: 3.00
Roof: Composition
Basement: Finished, Daylight, Rec/Family Area
Features: Breakers, 200 AMP
Appliances that Stay: Water Softener, Range, Gas Range, Dishwasher, Refrigerator, Microwave
Utilities
Heating & Cooling: Electric, Heat Pump
-= Lot Details =-
Lot Size: 5.69 Acres
Lot Details: Sprinkler - Automatic, Irregular Lot
Water Front: See Remarks
Parking
Lot Details: Sprinkler - Automatic, Irregular Lot
Water Front: See Remarks
Parking
-= Location Information =-
Address: 1661 N 25 Hwy, Evans, WA 99126-0000
City: Evans
State:
Zip Code: 99126
Latitude: 48.67024466
Longitude: -118.03951330
City: Evans
State:
Zip Code: 99126
Latitude: 48.67024466
Longitude: -118.03951330
-= Community Information =-
School District: Kettle Falls
-= Assessor Information =-
County: Stevens
Tax Number: 1973150
Tax Number: 1973150
-= Purchase Information =-
Listing Price: $792,000
-= MLS Listing Details =-
Listing Number: 202513941
Listing Status: Active
Listing Office: RE/MAX Select Associates, Inc.
Listing Date: 2025-03-28
Original Listing Price: $0
MLS Area: A933/175
Marketing Remarks: Huge price reduction! Must see this well maintained, beautiful 3 bedroom, 3 bath home with gorgeous views of the Columbia River. Living room features a pine covered cathedral ceiling, gas fireplace and pine plank flooring throughout the main level. Custom kitchen with granite countertops and backsplash complimenting the oak cabinets. Enjoy breathtaking views from the kitchen sink. Enter the home through the 8-car heated garage and into the large, tiled laundry room/mud room with a separate bathroom. An extra room on the main level could be used as a large pantry or office. The primary suite is exactly that. Sweet! SEE DOCUMENTS FOR MORE INFORAMTION! Exterior: See Remarks; Hardie Shingle
Listing Status: Active
Listing Office: RE/MAX Select Associates, Inc.
Listing Date: 2025-03-28
Original Listing Price: $0
MLS Area: A933/175
Marketing Remarks: Huge price reduction! Must see this well maintained, beautiful 3 bedroom, 3 bath home with gorgeous views of the Columbia River. Living room features a pine covered cathedral ceiling, gas fireplace and pine plank flooring throughout the main level. Custom kitchen with granite countertops and backsplash complimenting the oak cabinets. Enjoy breathtaking views from the kitchen sink. Enter the home through the 8-car heated garage and into the large, tiled laundry room/mud room with a separate bathroom. An extra room on the main level could be used as a large pantry or office. The primary suite is exactly that. Sweet! SEE DOCUMENTS FOR MORE INFORAMTION! Exterior: See Remarks; Hardie Shingle
-= Multiple Listing Service =-

-= Disclaimer =-
The information contained in this listing has not been verified by Katz Realty, Inc. and should be verified by the buyer.
* Cumulative days on market are days since current listing date.
* Cumulative days on market are days since current listing date.
 -->
-->