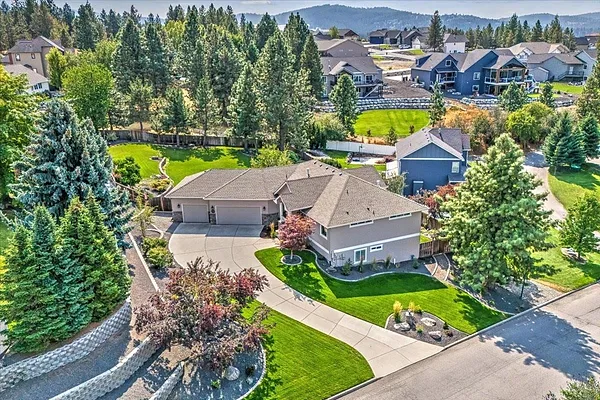
Property Type
Listing Details for 16610 E 23rd Ave, Spokane Valley, WA 99037
MLS #: 202520690

16610 E 23rd Ave, Spokane Valley, WA 99037
Listing Number: 202520690
Listing Price: $1,197,000
Approx. Sq Ft 3,806
Bedrooms: 5
Bathrooms 4.00
Lot Size: 23,228 Sq Ft
Listing Price: $1,197,000
Approx. Sq Ft 3,806
Bedrooms: 5
Bathrooms 4.00
Lot Size: 23,228 Sq Ft
Courtesy: John L Scott, Spokane Valley
-= Home Details =-
New Construction: No
Year Built: 2001
Effective Year Built: 2001
Style: Ranch, Contemporary
Architecture: Ranch, Contemporary
Approx. Sq Ft 3,806
Bedrooms: 5
Bathrooms: 4.00
Roof: Composition
Basement: Full, Finished, Daylight, Rec/Family Area, Walk-Out Access
Features: Sec Lights, Breakers, 200 AMP
Appliances that Stay: Gas Range, Dishwasher, Refrigerator, Disposal, Microwave, Hard Surface Counters
Utilities
Heating & Cooling: Natural Gas, Forced Air
Year Built: 2001
Effective Year Built: 2001
Style: Ranch, Contemporary
Architecture: Ranch, Contemporary
Approx. Sq Ft 3,806
Bedrooms: 5
Bathrooms: 4.00
Roof: Composition
Basement: Full, Finished, Daylight, Rec/Family Area, Walk-Out Access
Features: Sec Lights, Breakers, 200 AMP
Appliances that Stay: Gas Range, Dishwasher, Refrigerator, Disposal, Microwave, Hard Surface Counters
Utilities
Heating & Cooling: Natural Gas, Forced Air
-= Lot Details =-
Lot Size: 23,228 Sq Ft
Lot Details: Views, Fenced Yard, Sprinkler - Automatic, Treed, Level, Open Lot, Oversized Lot
Parking
Lot Details: Views, Fenced Yard, Sprinkler - Automatic, Treed, Level, Open Lot, Oversized Lot
Parking
-= Location Information =-
Address: 16610 E 23rd Ave, Spokane Valley, WA 99037
City: Spokane Valley
State:
Zip Code: 99037
Latitude: 47.63548900
Longitude: -117.18022600
City: Spokane Valley
State:
Zip Code: 99037
Latitude: 47.63548900
Longitude: -117.18022600
-= Community Information =-
Community Name: Crystal Ridge
School District: Central Valley
Elementary School: Sunrise
Junior High: Evergreen
Senior High: Central Valley
School District: Central Valley
Elementary School: Sunrise
Junior High: Evergreen
Senior High: Central Valley
-= Assessor Information =-
County: Spokane
Tax Number: 45251.0606
Tax Amount: $7,506 Tax amount may change after sale.
Tax Number: 45251.0606
Tax Amount: $7,506 Tax amount may change after sale.
-= Purchase Information =-
Listing Price: $1,197,000
-= MLS Listing Details =-
Listing Number: 202520690
Listing Status: Active
Listing Office: John L Scott, Spokane Valley
Co-listing Office: John L Scott, Spokane Valley
Listing Date: 2025-07-17
Original Listing Price: $0
MLS Area: A110/084
Marketing Remarks: Discover the perfect blend of elegance and wow-factor in this extraordinary home. Situated on an oversized 0.53 acre lot, this spectacular & impeccable custom built George Paris home has it all. The open concept floor plan features all main floor living, 2 primary suites, cathedral ceilings, double sided fireplace, hardwood flooring, formal & informal dining spaces, finished garage, new interior paint & carpet, large view windows & thoughtfully curated designer details throughout. The luxury kitchen built to impress boasts stainless steel appliances, gas cooktop, new granite countertops, tile backsplash & walk out to the incredible outdoor living space! The peaceful & expansive back deck & patio is perfect for entertaining and provides great privacy, gorgeous lush landscaping & views! The main floor primary suite is well-appointed with a French doors, gas fireplace, dual vanity, quartz countertops, jetted tub, shower & large walk in closet. Prepare to be wowed—this home is the definition of a showstopper!
Listing Status: Active
Listing Office: John L Scott, Spokane Valley
Co-listing Office: John L Scott, Spokane Valley
Listing Date: 2025-07-17
Original Listing Price: $0
MLS Area: A110/084
Marketing Remarks: Discover the perfect blend of elegance and wow-factor in this extraordinary home. Situated on an oversized 0.53 acre lot, this spectacular & impeccable custom built George Paris home has it all. The open concept floor plan features all main floor living, 2 primary suites, cathedral ceilings, double sided fireplace, hardwood flooring, formal & informal dining spaces, finished garage, new interior paint & carpet, large view windows & thoughtfully curated designer details throughout. The luxury kitchen built to impress boasts stainless steel appliances, gas cooktop, new granite countertops, tile backsplash & walk out to the incredible outdoor living space! The peaceful & expansive back deck & patio is perfect for entertaining and provides great privacy, gorgeous lush landscaping & views! The main floor primary suite is well-appointed with a French doors, gas fireplace, dual vanity, quartz countertops, jetted tub, shower & large walk in closet. Prepare to be wowed—this home is the definition of a showstopper!
-= Multiple Listing Service =-

-= Disclaimer =-
The information contained in this listing has not been verified by Katz Realty, Inc. and should be verified by the buyer.
* Cumulative days on market are days since current listing date.
* Cumulative days on market are days since current listing date.
 -->
-->