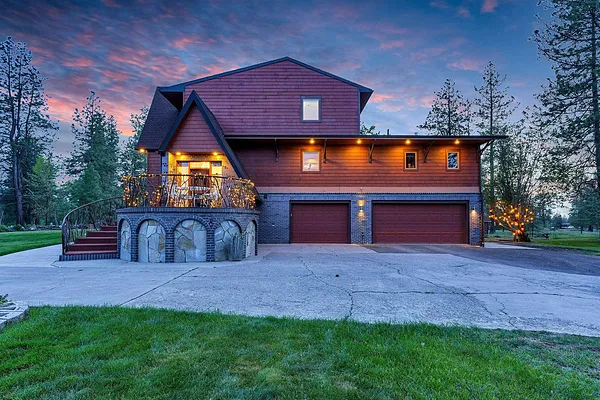
Property Type
Listing Details for 16615 W Stoughton Rd, Cheney, WA 99004
MLS #: 202516904

16615 W Stoughton Rd, Cheney, WA 99004
Listing Number: 202516904
Listing Price: $910,000
Approx. Sq Ft 4,371
Bedrooms: 4
Bathrooms 3.00
Lot Size: 17.28 Acres
Listing Price: $910,000
Approx. Sq Ft 4,371
Bedrooms: 4
Bathrooms 3.00
Lot Size: 17.28 Acres
Courtesy: Bernadette Pillar Real Estate
-= Home Details =-
New Construction: No
Year Built: 1991
Effective Year Built: 1991
Style: A-Frame, Contemporary
Architecture: A-Frame, Contemporary
Approx. Sq Ft 4,371
Bedrooms: 4
Bathrooms: 3.00
Roof: Composition
Basement: Partially Finished, Laundry, Walk-Out Access, Workshop, See Remarks
Features: Sec Lights, Sec Alarm, Breakers, 200 AMP
Appliances that Stay: Free-Standing Range, Double Oven, Dishwasher, Refrigerator, Disposal, Washer, Dryer, Hard Surface Counters
Utilities
Heating & Cooling: Heat Pump, Propane, Humidity Control
Year Built: 1991
Effective Year Built: 1991
Style: A-Frame, Contemporary
Architecture: A-Frame, Contemporary
Approx. Sq Ft 4,371
Bedrooms: 4
Bathrooms: 3.00
Roof: Composition
Basement: Partially Finished, Laundry, Walk-Out Access, Workshop, See Remarks
Features: Sec Lights, Sec Alarm, Breakers, 200 AMP
Appliances that Stay: Free-Standing Range, Double Oven, Dishwasher, Refrigerator, Disposal, Washer, Dryer, Hard Surface Counters
Utilities
Heating & Cooling: Heat Pump, Propane, Humidity Control
-= Lot Details =-
Lot Size: 17.28 Acres
Lot Details: Cross Fncd, Sprinkler - Automatic, Sprinkler - Partial, Many Trees, Level, Secluded, Open Lot, City Bus (w/in 6 blks), Oversized Lot, Fencing, Horses Allowed, Orchard(s)
Parking
Lot Details: Cross Fncd, Sprinkler - Automatic, Sprinkler - Partial, Many Trees, Level, Secluded, Open Lot, City Bus (w/in 6 blks), Oversized Lot, Fencing, Horses Allowed, Orchard(s)
Parking
-= Location Information =-
Address: 16615 W Stoughton Rd, Cheney, WA 99004
City: Cheney
State:
Zip Code: 99004
Latitude: 47.52011300
Longitude: -117.64346800
City: Cheney
State:
Zip Code: 99004
Latitude: 47.52011300
Longitude: -117.64346800
-= Community Information =-
School District: Cheney
Elementary School: Salnave Elem
Junior High: Cheney MS
Senior High: Cheney
Elementary School: Salnave Elem
Junior High: Cheney MS
Senior High: Cheney
-= Assessor Information =-
County: Spokane
Tax Number: 13042.9026
Tax Amount: $5,546 Tax amount may change after sale.
Tax Number: 13042.9026
Tax Amount: $5,546 Tax amount may change after sale.
-= Purchase Information =-
Listing Price: $910,000
-= MLS Listing Details =-
Listing Number: 202516904
Listing Status: Active
Listing Office: Bernadette Pillar Real Estate
Co-listing Office: Bernadette Pillar Real Estate
Listing Date: 2025-05-15
Original Listing Price: $0
MLS Area: A420/131
Marketing Remarks: Experience a unique architectural retreat on 17.28 acres, where A-Frame meets Contemporary across 3 levels, w/an open-concept core connecting each floor. Custom vertical lines, 36” wide doors throughout, & a no-hallway design on the main & upper levels make this home as functional as it is striking. The entry welcomes you w/huge windows; the main level features a kitchen, family room, sunroom, 2 beds/1 bath; upstairs is the private primary suite, a library, an office, & a bonus room. The garage level offers a pantry, laundry, & attached 1- & 2-car-wide, 6-car total tandem garages w/heated workshop. The 36’x40’ shop boasts 16’ ceilings, a 12’x36’ loft, I-beam hoist system, & 120v & 240v power. Enjoy superior efficiency w/geothermal heating, R30+ double-wall insulation, & 2 updated water heaters. A fully integrated Insteon/Z-Wave smart system w/programmable lighting scenes, motion-triggered automation, & email alerts. More than a home: this is a private sanctuary built for comfort & utility in...
Listing Status: Active
Listing Office: Bernadette Pillar Real Estate
Co-listing Office: Bernadette Pillar Real Estate
Listing Date: 2025-05-15
Original Listing Price: $0
MLS Area: A420/131
Marketing Remarks: Experience a unique architectural retreat on 17.28 acres, where A-Frame meets Contemporary across 3 levels, w/an open-concept core connecting each floor. Custom vertical lines, 36” wide doors throughout, & a no-hallway design on the main & upper levels make this home as functional as it is striking. The entry welcomes you w/huge windows; the main level features a kitchen, family room, sunroom, 2 beds/1 bath; upstairs is the private primary suite, a library, an office, & a bonus room. The garage level offers a pantry, laundry, & attached 1- & 2-car-wide, 6-car total tandem garages w/heated workshop. The 36’x40’ shop boasts 16’ ceilings, a 12’x36’ loft, I-beam hoist system, & 120v & 240v power. Enjoy superior efficiency w/geothermal heating, R30+ double-wall insulation, & 2 updated water heaters. A fully integrated Insteon/Z-Wave smart system w/programmable lighting scenes, motion-triggered automation, & email alerts. More than a home: this is a private sanctuary built for comfort & utility in...
-= Multiple Listing Service =-

-= Disclaimer =-
The information contained in this listing has not been verified by Katz Realty, Inc. and should be verified by the buyer.
* Cumulative days on market are days since current listing date.
* Cumulative days on market are days since current listing date.
 -->
-->