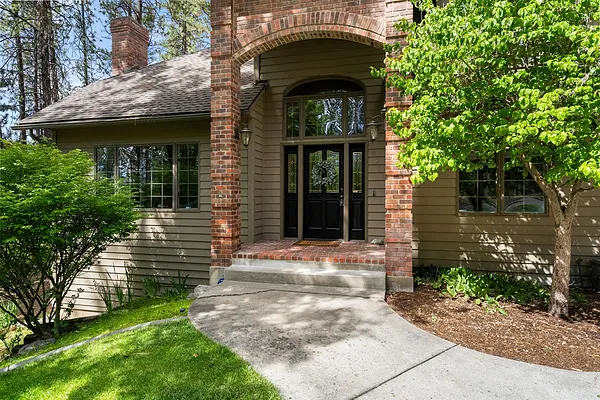
Property Type
Listing Details for 16822 N Golden Dr, Colbert, WA 99005
MLS #: 202422629

16822 N Golden Dr, Colbert, WA 99005
Listing Number: 202422629
Listing Price: $935,000
Approx. Sq Ft 5,044
Bedrooms: 6
Bathrooms 4.00
Lot Size: 40,794 Sq Ft
Listing Price: $935,000
Approx. Sq Ft 5,044
Bedrooms: 6
Bathrooms 4.00
Lot Size: 40,794 Sq Ft
Courtesy: EXIT Real Estate Professionals
-= Home Details =-
New Construction: No
Year Built: 1991
Effective Year Built: 1991
Style: Other
Architecture: Other
Approx. Sq Ft 5,044
Bedrooms: 6
Bathrooms: 4.00
Roof: Composition
Basement: Full, Finished, Rec/Family Area, Walk-Out Access, Workshop
Features: 200 AMP
Appliances that Stay: Water Softener, Gas Range, Double Oven, Dishwasher, Refrigerator, Disposal, Microwave, Washer, Dryer
Utilities
Heating & Cooling: Natural Gas, Forced Air, Humidity Control
Year Built: 1991
Effective Year Built: 1991
Style: Other
Architecture: Other
Approx. Sq Ft 5,044
Bedrooms: 6
Bathrooms: 4.00
Roof: Composition
Basement: Full, Finished, Rec/Family Area, Walk-Out Access, Workshop
Features: 200 AMP
Appliances that Stay: Water Softener, Gas Range, Double Oven, Dishwasher, Refrigerator, Disposal, Microwave, Washer, Dryer
Utilities
Heating & Cooling: Natural Gas, Forced Air, Humidity Control
-= Lot Details =-
Lot Size: 40,794 Sq Ft
Lot Details: Views, Sprinkler - Automatic, Treed, Secluded, Hillside, City Bus (w/in 6 blks), Oversized Lot, Garden
Parking
Lot Details: Views, Sprinkler - Automatic, Treed, Secluded, Hillside, City Bus (w/in 6 blks), Oversized Lot, Garden
Parking
-= Location Information =-
Address: 16822 N Golden Dr, Colbert, WA 99005
City: Colbert
State:
Zip Code: 99005
Latitude: 47.81111200
Longitude: -117.37031600
City: Colbert
State:
Zip Code: 99005
Latitude: 47.81111200
Longitude: -117.37031600
-= Community Information =-
Community Name: Little Spokane River Estates
School District: Mead
Elementary School: Colbert
Junior High: Mountainside
Senior High: Mt Spokane
School District: Mead
Elementary School: Colbert
Junior High: Mountainside
Senior High: Mt Spokane
-= Assessor Information =-
County: Spokane
Tax Number: 37281.0409
Tax Amount: $7,616 Tax amount may change after sale.
Tax Number: 37281.0409
Tax Amount: $7,616 Tax amount may change after sale.
-= Purchase Information =-
Listing Price: $935,000
-= MLS Listing Details =-
Listing Number: 202422629
Listing Status: Active
Listing Office: EXIT Real Estate Professionals
Co-listing Office: EXIT Real Estate Professionals
Listing Date: 2024-09-09
Original Listing Price: $0
MLS Area: A342/115
Marketing Remarks: Step in to elegance and functionality with this 6 bed/4 bath beauty in Little Spokane River Estates, nestled in a secluded hillside with close access to the river-walk. Upon entry, the grand foyer opens to the main level offering 2 living rooms w/fireplaces, double walk-out patios, formal dining, an office/bedroom, guest bath, laundry, & access to attached 3-car 840sqft garage. Upstairs offers a nearly 800sqft primary suite, complete with soak tub/shower/walk-in closet. 3 more bedrooms, one w/ access to hall bath, and the largest bedroom offers a huge space for literally anything! The basement offers an in-house shop, full bath, huge entertainment space w/ walk out patio, 1 non-egress bedroom, and ample storage. The outside spaces offer a park-like yard, raised garden beds, berry bushes, array of carefully planted trees, and gorgeous stamped concrete patio w/ plumber gas to outdoor kitchen area. Roof less than 5 years old and all Renewal by Andersen windows! This home is what dreams are made of - a must see!
Listing Status: Active
Listing Office: EXIT Real Estate Professionals
Co-listing Office: EXIT Real Estate Professionals
Listing Date: 2024-09-09
Original Listing Price: $0
MLS Area: A342/115
Marketing Remarks: Step in to elegance and functionality with this 6 bed/4 bath beauty in Little Spokane River Estates, nestled in a secluded hillside with close access to the river-walk. Upon entry, the grand foyer opens to the main level offering 2 living rooms w/fireplaces, double walk-out patios, formal dining, an office/bedroom, guest bath, laundry, & access to attached 3-car 840sqft garage. Upstairs offers a nearly 800sqft primary suite, complete with soak tub/shower/walk-in closet. 3 more bedrooms, one w/ access to hall bath, and the largest bedroom offers a huge space for literally anything! The basement offers an in-house shop, full bath, huge entertainment space w/ walk out patio, 1 non-egress bedroom, and ample storage. The outside spaces offer a park-like yard, raised garden beds, berry bushes, array of carefully planted trees, and gorgeous stamped concrete patio w/ plumber gas to outdoor kitchen area. Roof less than 5 years old and all Renewal by Andersen windows! This home is what dreams are made of - a must see!
-= Multiple Listing Service =-

-= Disclaimer =-
The information contained in this listing has not been verified by Katz Realty, Inc. and should be verified by the buyer.
* Cumulative days on market are days since current listing date.
* Cumulative days on market are days since current listing date.
 -->
-->