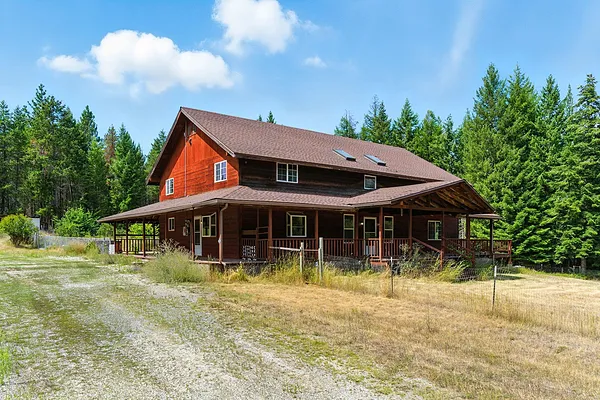
Property Type
Listing Details for 16928 E Walters Rd, Elk, WA 99009
MLS #: 202522344

16928 E Walters Rd, Elk, WA 99009
Listing Number: 202522344
Listing Price: $730,000
Approx. Sq Ft 5,136
Bedrooms: 6
Bathrooms 5.00
Lot Size: 20 Acres
Listing Price: $730,000
Approx. Sq Ft 5,136
Bedrooms: 6
Bathrooms 5.00
Lot Size: 20 Acres
Courtesy: eXp Realty, LLC
-= Home Details =-
New Construction: No
Effective Year Built: 1988
Style: Traditional
Architecture: Traditional
Approx. Sq Ft 5,136
Bedrooms: 6
Bathrooms: 5.00
Roof: Composition
Basement: Full, Finished, Daylight, Rec/Family Area, Walk-Out Access
Features: Breakers, 200 AMP
Appliances that Stay: Free-Standing Range, Double Oven, Dishwasher, Refrigerator, Trash Compactor, Microwave, Washer, Dryer
Utilities
Heating & Cooling: Electric, Baseboard, Ductless, Zoned, Solar
Effective Year Built: 1988
Style: Traditional
Architecture: Traditional
Approx. Sq Ft 5,136
Bedrooms: 6
Bathrooms: 5.00
Roof: Composition
Basement: Full, Finished, Daylight, Rec/Family Area, Walk-Out Access
Features: Breakers, 200 AMP
Appliances that Stay: Free-Standing Range, Double Oven, Dishwasher, Refrigerator, Trash Compactor, Microwave, Washer, Dryer
Utilities
Heating & Cooling: Electric, Baseboard, Ductless, Zoned, Solar
-= Lot Details =-
Lot Size: 20 Acres
Lot Details: Views, Treed, Secluded, Oversized Lot, Horses Allowed, Garden, Orchard(s)
Water Front: Seas Strm
Parking
Lot Details: Views, Treed, Secluded, Oversized Lot, Horses Allowed, Garden, Orchard(s)
Water Front: Seas Strm
Parking
-= Location Information =-
Address: 16928 E Walters Rd, Elk, WA 99009
City: Elk
State:
Zip Code: 99009
Latitude: 48.00702100
Longitude: -117.17724900
City: Elk
State:
Zip Code: 99009
Latitude: 48.00702100
Longitude: -117.17724900
-= Community Information =-
School District: Riverside
-= Assessor Information =-
County: Spokane
Tax Number: 49136.9033
Tax Number: 49136.9033
-= Purchase Information =-
Listing Price: $730,000
-= MLS Listing Details =-
Listing Number: 202522344
Listing Status: Active Under Contract
Listing Office: eXp Realty, LLC
Co-listing Office: eXp Realty, LLC
Listing Date: 2025-08-04
Original Listing Price: $0
MLS Area: A542/119
Marketing Remarks: Located about 45 mins north of Spokane, escape to your own private oasis located on 20 acres with seasonal creek running through it. Enjoy summer nights on your large wrap-around deck perfect for nature lovers and those seeking peace and quiet. This home features 5136 sq ft, with 1782 per floor. The main floor is open concept with expansive kitchen, laundry room and primary bedroom with 3/4 bath. With a total of 6 bedrooms, 2 up and 3 down and 5 baths, there is room for everyone! Daylight basement has its own entrance and kitchenette making it perfect for generational living. Control what you heat with Zonal heat and AC. You will love this 40x60 dream shop with loft and its own barrel stove for heat plus another 2 car garage, both with concrete floor and openers. There is a large fenced garden area, and an additional cottage with new roof is waiting for your finishing touches. Updates include new solar panels, 2 new baths in lower level, kitchenette, second hotwater tank, and mini spilts for controlled AC.
Listing Status: Active Under Contract
Listing Office: eXp Realty, LLC
Co-listing Office: eXp Realty, LLC
Listing Date: 2025-08-04
Original Listing Price: $0
MLS Area: A542/119
Marketing Remarks: Located about 45 mins north of Spokane, escape to your own private oasis located on 20 acres with seasonal creek running through it. Enjoy summer nights on your large wrap-around deck perfect for nature lovers and those seeking peace and quiet. This home features 5136 sq ft, with 1782 per floor. The main floor is open concept with expansive kitchen, laundry room and primary bedroom with 3/4 bath. With a total of 6 bedrooms, 2 up and 3 down and 5 baths, there is room for everyone! Daylight basement has its own entrance and kitchenette making it perfect for generational living. Control what you heat with Zonal heat and AC. You will love this 40x60 dream shop with loft and its own barrel stove for heat plus another 2 car garage, both with concrete floor and openers. There is a large fenced garden area, and an additional cottage with new roof is waiting for your finishing touches. Updates include new solar panels, 2 new baths in lower level, kitchenette, second hotwater tank, and mini spilts for controlled AC.
-= Multiple Listing Service =-

-= Disclaimer =-
The information contained in this listing has not been verified by Katz Realty, Inc. and should be verified by the buyer.
* Cumulative days on market are days since current listing date.
* Cumulative days on market are days since current listing date.
 -->
-->