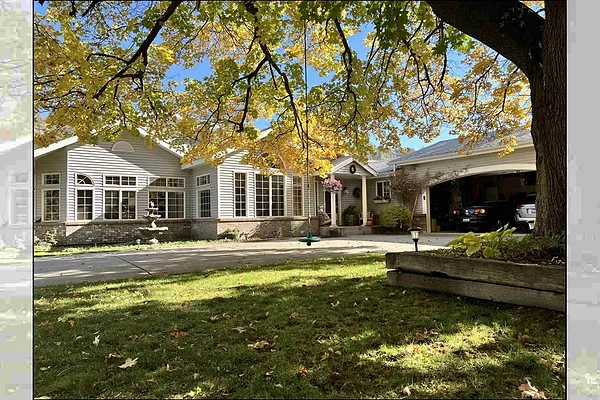
Property Type
Listing Details for 1703 W 25TH Ave, Spokane, WA 99224
MLS #: 202519109

1703 W 25TH Ave, Spokane, WA 99224
Listing Number: 202519109
Listing Price: $749,950
Approx. Sq Ft 5,300
Bedrooms: 5
Bathrooms 4.00
Lot Size: 27,007 Sq Ft
Listing Price: $749,950
Approx. Sq Ft 5,300
Bedrooms: 5
Bathrooms 4.00
Lot Size: 27,007 Sq Ft
Courtesy: MLS4owners.com
-= Home Details =-
New Construction: No
Year Built: 1889
Effective Year Built: 1889
Style: Other
Architecture: Other
Approx. Sq Ft 5,300
Bedrooms: 5
Bathrooms: 4.00
Roof: Composition
Basement: Full, Finished, Daylight, Rec/Family Area, Walk-Out Access, See Remarks
Features: Sec Lights, Sec Alarm, Breakers, 200 AMP, 400 AMP
Appliances that Stay: Tankless Water Heater, Range, Dishwasher, Refrigerator, Disposal, Microwave, Washer, Dryer, Hard Surface Counters
Utilities
Heating & Cooling: Natural Gas, Forced Air
Year Built: 1889
Effective Year Built: 1889
Style: Other
Architecture: Other
Approx. Sq Ft 5,300
Bedrooms: 5
Bathrooms: 4.00
Roof: Composition
Basement: Full, Finished, Daylight, Rec/Family Area, Walk-Out Access, See Remarks
Features: Sec Lights, Sec Alarm, Breakers, 200 AMP, 400 AMP
Appliances that Stay: Tankless Water Heater, Range, Dishwasher, Refrigerator, Disposal, Microwave, Washer, Dryer, Hard Surface Counters
Utilities
Heating & Cooling: Natural Gas, Forced Air
-= Lot Details =-
Lot Size: 27,007 Sq Ft
Lot Details: Views, Fencing, Sprinkler - Automatic, Treed, Level, Secluded, Open Lot, Oversized Lot, Garden, Orchard(s)
Water Front: Stream
Parking
Lot Details: Views, Fencing, Sprinkler - Automatic, Treed, Level, Secluded, Open Lot, Oversized Lot, Garden, Orchard(s)
Water Front: Stream
Parking
-= Location Information =-
Address: 1703 W 25TH Ave, Spokane, WA 99224
City: Spokane
State:
Zip Code: 99224
Latitude: 47.63168000
Longitude: -117.43810000
City: Spokane
State:
Zip Code: 99224
Latitude: 47.63168000
Longitude: -117.43810000
-= Community Information =-
Community Name: Spring Lake Addition
School District: Spokane Dist 81
Elementary School: Wilson
Junior High: Sacajewea
Senior High: Lewis & Clark
Community Features: Tennis Court(s)
School District: Spokane Dist 81
Elementary School: Wilson
Junior High: Sacajewea
Senior High: Lewis & Clark
Community Features: Tennis Court(s)
-= Assessor Information =-
County: Spokane
Tax Number: 25254.0033
Tax Amount: $7,365 Tax amount may change after sale.
Tax Number: 25254.0033
Tax Amount: $7,365 Tax amount may change after sale.
-= Purchase Information =-
Listing Price: $749,950
-= MLS Listing Details =-
Listing Number: 202519109
Listing Status: Active
Listing Office: MLS4owners.com
Listing Date: 2025-06-20
Original Listing Price: $0
MLS Area: A220/039
Marketing Remarks: This custom-built Latah Creek Frontage home includes 1 adjacent creek front lot, boasts 5, 300 sq ft 5bdr-4bath residence with updated kitchen, two primary suites w/separate entries, view loft, daylight basement with recreational room, wrap around deck w/ natural gas stubs for 2 BBQs and gas firepit, hot tub, sports/pickleball court, gazebo, electric pet fence and much more. The master bedroom has a jetted tub, walk-in double shower, walk-in closet & gas fireplace. The skylit kitchen has soapstone countertops & sitting island. There is a park-like front yard w/3-tiered fountain & sprinkler system. The heated 4-car garage has gas air & hoist, hookup for an electric car, & shop space. 2 RV electric plug-ins, separate RV storage, 2 carports, & garden shed. Two minutes to downtown/South Hill, close golfing and trails & 7 minutes to the airport. An additional buildable lot is available. Possible option for seller financing.
Listing Status: Active
Listing Office: MLS4owners.com
Listing Date: 2025-06-20
Original Listing Price: $0
MLS Area: A220/039
Marketing Remarks: This custom-built Latah Creek Frontage home includes 1 adjacent creek front lot, boasts 5, 300 sq ft 5bdr-4bath residence with updated kitchen, two primary suites w/separate entries, view loft, daylight basement with recreational room, wrap around deck w/ natural gas stubs for 2 BBQs and gas firepit, hot tub, sports/pickleball court, gazebo, electric pet fence and much more. The master bedroom has a jetted tub, walk-in double shower, walk-in closet & gas fireplace. The skylit kitchen has soapstone countertops & sitting island. There is a park-like front yard w/3-tiered fountain & sprinkler system. The heated 4-car garage has gas air & hoist, hookup for an electric car, & shop space. 2 RV electric plug-ins, separate RV storage, 2 carports, & garden shed. Two minutes to downtown/South Hill, close golfing and trails & 7 minutes to the airport. An additional buildable lot is available. Possible option for seller financing.
-= Multiple Listing Service =-

-= Disclaimer =-
The information contained in this listing has not been verified by Katz Realty, Inc. and should be verified by the buyer.
* Cumulative days on market are days since current listing date.
* Cumulative days on market are days since current listing date.
 -->
-->