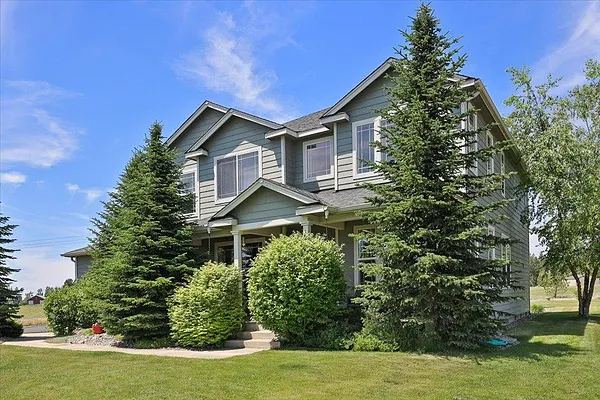
Property Type
Listing Details for 1716 W Country Hunt Ln, Spokane, WA 99224
MLS #: 202519285

1716 W Country Hunt Ln, Spokane, WA 99224
Listing Number: 202519285
Listing Price: $895,000
Approx. Sq Ft 3,070
Bedrooms: 4
Bathrooms 3.00
Lot Size: 5.3 Acres
Listing Price: $895,000
Approx. Sq Ft 3,070
Bedrooms: 4
Bathrooms 3.00
Lot Size: 5.3 Acres
Courtesy: Kelly Right Real Estate of Spokane
-= Home Details =-
New Construction: No
Year Built: 2005
Effective Year Built: 2005
Style: Craftsman
Architecture: Craftsman
Approx. Sq Ft 3,070
Bedrooms: 4
Bathrooms: 3.00
Roof: Composition
Basement: Slab
Appliances that Stay: Range, Disposal, Microwave, Washer, Dryer
Utilities
Heating & Cooling: Natural Gas, Electric, Forced Air
Year Built: 2005
Effective Year Built: 2005
Style: Craftsman
Architecture: Craftsman
Approx. Sq Ft 3,070
Bedrooms: 4
Bathrooms: 3.00
Roof: Composition
Basement: Slab
Appliances that Stay: Range, Disposal, Microwave, Washer, Dryer
Utilities
Heating & Cooling: Natural Gas, Electric, Forced Air
-= Lot Details =-
Lot Size: 5.3 Acres
Lot Details: Level, Oversized Lot
Parking
Lot Details: Level, Oversized Lot
Parking
-= Location Information =-
Address: 1716 W Country Hunt Ln, Spokane, WA 99224
City: Spokane
State:
Zip Code: 99224
Latitude: 47.56831800
Longitude: -117.43696100
City: Spokane
State:
Zip Code: 99224
Latitude: 47.56831800
Longitude: -117.43696100
-= Community Information =-
Community Name: DAYSTAR ESTATES
School District: Cheney
School District: Cheney
-= Assessor Information =-
County: Spokane
Tax Number: 24134.0205
Tax Amount: $3,672 Tax amount may change after sale.
Tax Number: 24134.0205
Tax Amount: $3,672 Tax amount may change after sale.
-= Purchase Information =-
Listing Price: $895,000
-= MLS Listing Details =-
Listing Number: 202519285
Listing Status: Active
Listing Office: Kelly Right Real Estate of Spokane
Listing Date: 2025-06-24
Original Listing Price: $0
MLS Area: A221/091
Marketing Remarks: Welcome to your dream home at 1716 W Country Hunt Ln, Spokane, WA 99224! This stunning 4-bedroom, 2.5-bathroom single-family residence, built in 2005, offers approximately 3, 100 square feet of spacious, modern living on a generous lot. Nestled in a serene neighborhood just 15 minutes from downtown Spokane, this home combines suburban tranquility with urban convenience. Step inside to discover an open-concept layout with soaring ceilings and abundant natural light. The gourmet kitchen features stainless steel appliances, granite countertops, and a large island, perfect for entertaining. The expansive living area flows seamlessly to a private backyard ideal for relaxing or hosting gatherings. The master suite is a true retreat, boasting a walk-in closet and a luxurious en-suite bathroom with dual vanities, a soaking tub, and a separate shower. Additional highlights include a two-car garage, and energy-efficient upgrades throughout. With nearby schools, parks, and easy access to shoppin
Listing Status: Active
Listing Office: Kelly Right Real Estate of Spokane
Listing Date: 2025-06-24
Original Listing Price: $0
MLS Area: A221/091
Marketing Remarks: Welcome to your dream home at 1716 W Country Hunt Ln, Spokane, WA 99224! This stunning 4-bedroom, 2.5-bathroom single-family residence, built in 2005, offers approximately 3, 100 square feet of spacious, modern living on a generous lot. Nestled in a serene neighborhood just 15 minutes from downtown Spokane, this home combines suburban tranquility with urban convenience. Step inside to discover an open-concept layout with soaring ceilings and abundant natural light. The gourmet kitchen features stainless steel appliances, granite countertops, and a large island, perfect for entertaining. The expansive living area flows seamlessly to a private backyard ideal for relaxing or hosting gatherings. The master suite is a true retreat, boasting a walk-in closet and a luxurious en-suite bathroom with dual vanities, a soaking tub, and a separate shower. Additional highlights include a two-car garage, and energy-efficient upgrades throughout. With nearby schools, parks, and easy access to shoppin
-= Multiple Listing Service =-

-= Disclaimer =-
The information contained in this listing has not been verified by Katz Realty, Inc. and should be verified by the buyer.
* Cumulative days on market are days since current listing date.
* Cumulative days on market are days since current listing date.
 -->
-->