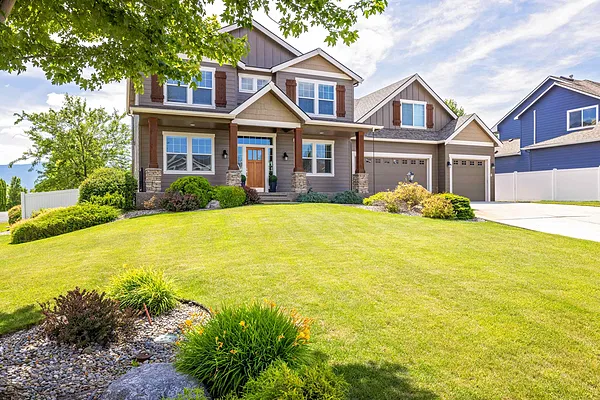
Property Type
Listing Details for 17218 E Rosemont Ln, Spokane Valley, WA 99016
MLS #: 202519540

17218 E Rosemont Ln, Spokane Valley, WA 99016
Listing Number: 202519540
Listing Price: $874,950
Approx. Sq Ft 4,108
Bedrooms: 5
Bathrooms 4.00
Lot Size: 18,295 Sq Ft
Listing Price: $874,950
Approx. Sq Ft 4,108
Bedrooms: 5
Bathrooms 4.00
Lot Size: 18,295 Sq Ft
Courtesy: Kelly Right Real Estate of Spokane
-= Home Details =-
New Construction: No
Year Built: 2008
Effective Year Built: 2008
Style: Craftsman
Architecture: Craftsman
Approx. Sq Ft 4,108
Bedrooms: 5
Bathrooms: 4.00
Roof: Composition
Basement: Full, Finished
Appliances that Stay: Indoor Grill, Double Oven, Dishwasher, Refrigerator, Disposal, Microwave, Washer, Dryer, Hard Surface Counters
Utilities
Heating & Cooling: Natural Gas, Forced Air, Hot Water
Year Built: 2008
Effective Year Built: 2008
Style: Craftsman
Architecture: Craftsman
Approx. Sq Ft 4,108
Bedrooms: 5
Bathrooms: 4.00
Roof: Composition
Basement: Full, Finished
Appliances that Stay: Indoor Grill, Double Oven, Dishwasher, Refrigerator, Disposal, Microwave, Washer, Dryer, Hard Surface Counters
Utilities
Heating & Cooling: Natural Gas, Forced Air, Hot Water
-= Lot Details =-
Lot Size: 18,295 Sq Ft
Lot Details: Views, Fenced Yard, Sprinkler - Automatic, Treed, Level, Cul-De-Sac, Oversized Lot
Parking
Lot Details: Views, Fenced Yard, Sprinkler - Automatic, Treed, Level, Cul-De-Sac, Oversized Lot
Parking
-= Location Information =-
Address: 17218 E Rosemont Ln, Spokane Valley, WA 99016
City: Spokane Valley
State:
Zip Code: 99016
Latitude: 47.63616900
Longitude: -117.17162900
City: Spokane Valley
State:
Zip Code: 99016
Latitude: 47.63616900
Longitude: -117.17162900
-= Community Information =-
School District: Central Valley
Elementary School: Sunrise
Junior High: Evergreen
Senior High: Central Valley
Elementary School: Sunrise
Junior High: Evergreen
Senior High: Central Valley
-= Assessor Information =-
County: Spokane
Tax Number: 55302.3309
Tax Number: 55302.3309
-= Purchase Information =-
Listing Price: $874,950
-= MLS Listing Details =-
Listing Number: 202519540
Listing Status: Active
Listing Office: Kelly Right Real Estate of Spokane
Listing Date: 2025-06-27
Original Listing Price: $0
MLS Area: A110/084
Marketing Remarks: Spectacular Morningside Home On Oversized Lot with Beautiful Views located on Quiet Cul-de-sac! Large park and soccer fields just steps away from this grand 5bd/4th home with new siding, exterior paint, roof, picture window, A/C, furnace, dishwasher, water heater and refinished hardwood floors. Also features soaring ceilings, main floor den, great room w/gas fireplace and surround sound. Wonderful gourmet kitchen, w/granite slab counter tops, stainless appliances, island and large pantry. Master suite boasts cathedral ceilings, French doors, double sinks, walk-in shower, soaking tub and large walk-in closet. The finished basement offers a family room, bedroom, bathroom and extra storage. Huge oversized 3 car garage w/ workspace. Beautifully landscaped large private backyard with brick pavers, patio, gazebo and a covered front porch completes this awesome home! A Must See!!!
Listing Status: Active
Listing Office: Kelly Right Real Estate of Spokane
Listing Date: 2025-06-27
Original Listing Price: $0
MLS Area: A110/084
Marketing Remarks: Spectacular Morningside Home On Oversized Lot with Beautiful Views located on Quiet Cul-de-sac! Large park and soccer fields just steps away from this grand 5bd/4th home with new siding, exterior paint, roof, picture window, A/C, furnace, dishwasher, water heater and refinished hardwood floors. Also features soaring ceilings, main floor den, great room w/gas fireplace and surround sound. Wonderful gourmet kitchen, w/granite slab counter tops, stainless appliances, island and large pantry. Master suite boasts cathedral ceilings, French doors, double sinks, walk-in shower, soaking tub and large walk-in closet. The finished basement offers a family room, bedroom, bathroom and extra storage. Huge oversized 3 car garage w/ workspace. Beautifully landscaped large private backyard with brick pavers, patio, gazebo and a covered front porch completes this awesome home! A Must See!!!
-= Multiple Listing Service =-

-= Disclaimer =-
The information contained in this listing has not been verified by Katz Realty, Inc. and should be verified by the buyer.
* Cumulative days on market are days since current listing date.
* Cumulative days on market are days since current listing date.
 -->
-->