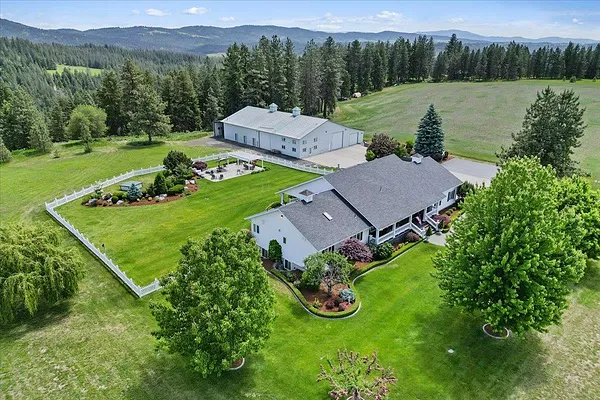
Property Type
Listing Details for 17310 N Sands Rd, Spokane, WA 99021
MLS #: 202520246

17310 N Sands Rd, Spokane, WA 99021
Listing Number: 202520246
Listing Price: $1,850,000
Approx. Sq Ft 5,233
Bedrooms: 5
Bathrooms 4.00
Lot Size: 4.78 Acres
Listing Price: $1,850,000
Approx. Sq Ft 5,233
Bedrooms: 5
Bathrooms 4.00
Lot Size: 4.78 Acres
Courtesy: Coldwell Banker Tomlinson
-= Home Details =-
New Construction: No
Year Built: 2002
Effective Year Built: 2002
Style: Ranch
Architecture: Ranch
Approx. Sq Ft 5,233
Bedrooms: 5
Bathrooms: 4.00
Roof: Composition
Basement: Full, Finished, Daylight, Rec/Family Area
Features: Sec Lights, Sec Alarm, Breakers, 200 AMP, 400 AMP
Appliances that Stay: Water Softener, Free-Standing Range, Indoor Grill, Gas Range, Double Oven, Dishwasher, Refrigerator, Disposal, Microwave, Washer, Dryer, Hard Surface Counters
Utilities
Heating & Cooling: Electric, Forced Air, Heat Pump, Propane, Humidity Control
Year Built: 2002
Effective Year Built: 2002
Style: Ranch
Architecture: Ranch
Approx. Sq Ft 5,233
Bedrooms: 5
Bathrooms: 4.00
Roof: Composition
Basement: Full, Finished, Daylight, Rec/Family Area
Features: Sec Lights, Sec Alarm, Breakers, 200 AMP, 400 AMP
Appliances that Stay: Water Softener, Free-Standing Range, Indoor Grill, Gas Range, Double Oven, Dishwasher, Refrigerator, Disposal, Microwave, Washer, Dryer, Hard Surface Counters
Utilities
Heating & Cooling: Electric, Forced Air, Heat Pump, Propane, Humidity Control
-= Lot Details =-
Lot Size: 4.78 Acres
Lot Details: Views, Fencing, Fenced Yard, Sprinkler - Automatic, Level, Secluded, Horses Allowed
Parking
Lot Details: Views, Fencing, Fenced Yard, Sprinkler - Automatic, Level, Secluded, Horses Allowed
Parking
-= Location Information =-
Address: 17310 N Sands Rd, Spokane, WA 99021
City: Spokane
State:
Zip Code: 99021
Latitude: 47.81528500
Longitude: -117.25968100
City: Spokane
State:
Zip Code: 99021
Latitude: 47.81528500
Longitude: -117.25968100
-= Community Information =-
School District: Mead
Elementary School: Colbert
Junior High: Mountainside
Senior High: Mt Spokane
Elementary School: Colbert
Junior High: Mountainside
Senior High: Mt Spokane
-= Assessor Information =-
County: Spokane
Tax Number: 47282.9059
Tax Amount: $11,800 Tax amount may change after sale.
Tax Number: 47282.9059
Tax Amount: $11,800 Tax amount may change after sale.
-= Purchase Information =-
Listing Price: $1,850,000
-= MLS Listing Details =-
Listing Number: 202520246
Listing Status: Active
Listing Office: Coldwell Banker Tomlinson
Co-listing Office: Coldwell Banker Tomlinson
Listing Date: 2025-07-09
Original Listing Price: $0
MLS Area: A542/049
Marketing Remarks: This 5, 233 SF custom home sits on top of the beautiful iconic area of Green Bluff, dotted with family-owned farms, orchards, wineries, & artisanal shops. You’re country living, yet minutes from town, schools, & shopping. Sit on the front porch swing & enjoy the peaceful countryside taking in the western sky sunsets, lounging on the backyard patio by the firepit, or stargazing in the wide open starry skies. The home offers 4 bedrooms, 3.5 bathrooms, office, versatile sunroom perfect for an art studio, retreat, or gym with Mt Spokane views. Step into the gourmet kitchen with Viking double griddle, double ovens, & 2 Fisher/Paykel dishwasher drawers. More upgrades include wine cellar, wet bar, Bose Surround Sound system, highly prized Whitworth water, generator, full sprinkler system & asphalt driveway. Dream worthy 8, 000 SF heated shop with RaceDeck flooring, apartment & its own generator. Imagine this space for your amazing car collection, entertainment venue, business, or spo...
Listing Status: Active
Listing Office: Coldwell Banker Tomlinson
Co-listing Office: Coldwell Banker Tomlinson
Listing Date: 2025-07-09
Original Listing Price: $0
MLS Area: A542/049
Marketing Remarks: This 5, 233 SF custom home sits on top of the beautiful iconic area of Green Bluff, dotted with family-owned farms, orchards, wineries, & artisanal shops. You’re country living, yet minutes from town, schools, & shopping. Sit on the front porch swing & enjoy the peaceful countryside taking in the western sky sunsets, lounging on the backyard patio by the firepit, or stargazing in the wide open starry skies. The home offers 4 bedrooms, 3.5 bathrooms, office, versatile sunroom perfect for an art studio, retreat, or gym with Mt Spokane views. Step into the gourmet kitchen with Viking double griddle, double ovens, & 2 Fisher/Paykel dishwasher drawers. More upgrades include wine cellar, wet bar, Bose Surround Sound system, highly prized Whitworth water, generator, full sprinkler system & asphalt driveway. Dream worthy 8, 000 SF heated shop with RaceDeck flooring, apartment & its own generator. Imagine this space for your amazing car collection, entertainment venue, business, or spo...
-= Multiple Listing Service =-

-= Disclaimer =-
The information contained in this listing has not been verified by Katz Realty, Inc. and should be verified by the buyer.
* Cumulative days on market are days since current listing date.
* Cumulative days on market are days since current listing date.
 -->
-->