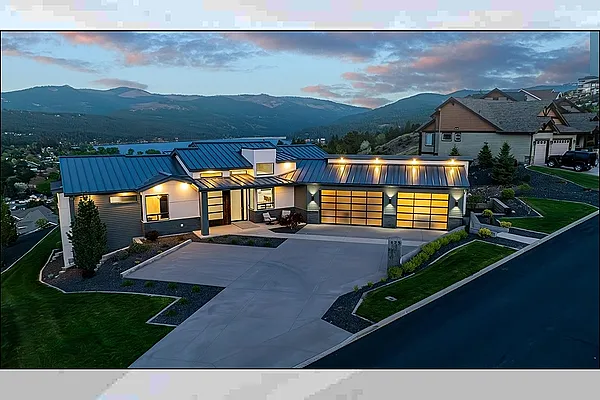
Property Type
Listing Details for 175 N Holiday Hills Dr, Liberty Lake, WA 99019
MLS #: 202516625

175 N Holiday Hills Dr, Liberty Lake, WA 99019
Listing Number: 202516625
Listing Price: $2,100,000
Approx. Sq Ft 4,762
Bedrooms: 5
Bathrooms 4.00
Lot Size: 27,820 Sq Ft
Listing Price: $2,100,000
Approx. Sq Ft 4,762
Bedrooms: 5
Bathrooms 4.00
Lot Size: 27,820 Sq Ft
Courtesy: Bernadette Pillar Real Estate
-= Home Details =-
New Construction: No
Year Built: 2017
Effective Year Built: 2017
Style: Contemporary
Architecture: Contemporary
Approx. Sq Ft 4,762
Bedrooms: 5
Bathrooms: 4.00
Roof: Metal
Basement: Full, Finished, Daylight, Rec/Family Area, Walk-Out Access
Features: Breakers, 200 AMP
Appliances that Stay: Free-Standing Range, Gas Range, Double Oven, Dishwasher, Refrigerator, Disposal, Microwave, Hard Surface Counters
Utilities
Heating & Cooling: Natural Gas, Forced Air
Year Built: 2017
Effective Year Built: 2017
Style: Contemporary
Architecture: Contemporary
Approx. Sq Ft 4,762
Bedrooms: 5
Bathrooms: 4.00
Roof: Metal
Basement: Full, Finished, Daylight, Rec/Family Area, Walk-Out Access
Features: Breakers, 200 AMP
Appliances that Stay: Free-Standing Range, Gas Range, Double Oven, Dishwasher, Refrigerator, Disposal, Microwave, Hard Surface Counters
Utilities
Heating & Cooling: Natural Gas, Forced Air
-= Lot Details =-
Lot Size: 27,820 Sq Ft
Lot Details: Views, Sprinkler - Automatic, Hillside
Parking
Lot Details: Views, Sprinkler - Automatic, Hillside
Parking
-= Location Information =-
Address: 175 N Holiday Hills Dr, Liberty Lake, WA 99019
City: Liberty Lake
State:
Zip Code: 99019
Latitude: 47.65867200
Longitude: -117.10447900
City: Liberty Lake
State:
Zip Code: 99019
Latitude: 47.65867200
Longitude: -117.10447900
-= Community Information =-
Community Name: LEGACY RIDGE PHASE II PUD LT 22 BLK 1
School District: Central Valley
Elementary School: Liberty Lake
Junior High: Greenacres MS
Senior High: Ridgeline
School District: Central Valley
Elementary School: Liberty Lake
Junior High: Greenacres MS
Senior High: Ridgeline
-= Assessor Information =-
County: Spokane
Tax Number: 55153.1422
Tax Amount: $16,422 Tax amount may change after sale.
Tax Number: 55153.1422
Tax Amount: $16,422 Tax amount may change after sale.
-= Purchase Information =-
Listing Price: $2,100,000
-= MLS Listing Details =-
Listing Number: 202516625
Listing Status: Active
Listing Office: Bernadette Pillar Real Estate
Listing Date: 2025-05-10
Original Listing Price: $0
MLS Area: A112/087
Marketing Remarks: Luxury Living with Panoramic Views in Legacy Ridge! This stunning 5-bed, 4-bath home on nearly two thirds of an acre offers 4, 762 sq ft of premium living in the heart of Liberty Lake. Enjoy show-stopping views of Liberty Lake and stunning rolling hills from every room, perfectly complemented by integrated surround sound speakers indoors & out, setting the stage for unforgettable gatherings. The gourmet kitchen features custom cabinetry, quartz countertops, a subzero fridge, Wolf gas range, & windows overlooking the lake. The spa-like primary suite provides a peaceful retreat with luxurious finishes. Wide planked floors, brand-new carpet, fresh landscaping, & new metal roof add comfort and peace of mind. There's room for all your toys & tools in the oversized 3-car garage featuring central vac, plus plenty of space for entertaining on the large level backyard. Picture nights under the stars with fireworks over the lake—schedule a private tour today and experience the best of Legacy Ridge!
Listing Status: Active
Listing Office: Bernadette Pillar Real Estate
Listing Date: 2025-05-10
Original Listing Price: $0
MLS Area: A112/087
Marketing Remarks: Luxury Living with Panoramic Views in Legacy Ridge! This stunning 5-bed, 4-bath home on nearly two thirds of an acre offers 4, 762 sq ft of premium living in the heart of Liberty Lake. Enjoy show-stopping views of Liberty Lake and stunning rolling hills from every room, perfectly complemented by integrated surround sound speakers indoors & out, setting the stage for unforgettable gatherings. The gourmet kitchen features custom cabinetry, quartz countertops, a subzero fridge, Wolf gas range, & windows overlooking the lake. The spa-like primary suite provides a peaceful retreat with luxurious finishes. Wide planked floors, brand-new carpet, fresh landscaping, & new metal roof add comfort and peace of mind. There's room for all your toys & tools in the oversized 3-car garage featuring central vac, plus plenty of space for entertaining on the large level backyard. Picture nights under the stars with fireworks over the lake—schedule a private tour today and experience the best of Legacy Ridge!
-= Multiple Listing Service =-

-= Disclaimer =-
The information contained in this listing has not been verified by Katz Realty, Inc. and should be verified by the buyer.
* Cumulative days on market are days since current listing date.
* Cumulative days on market are days since current listing date.
 -->
-->