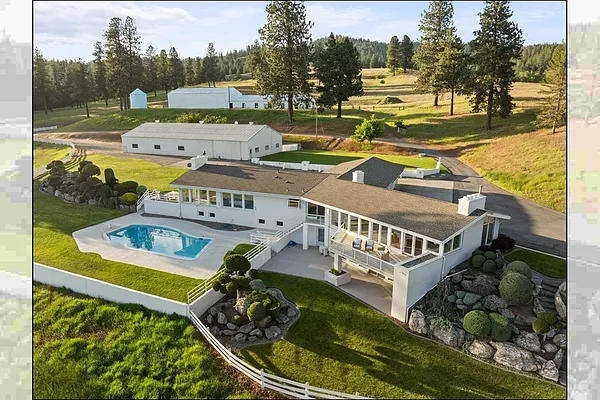
Property Type
Listing Details for 17500 E Wellesley Ave, Spokane Valley, WA 99216
MLS #: 202517216

17500 E Wellesley Ave, Spokane Valley, WA 99216
Listing Number: 202517216
Listing Price: $2,250,000
Approx. Sq Ft 6,192
Bedrooms: 4
Bathrooms 4.00
Lot Size: 59.53 Acres
Listing Price: $2,250,000
Approx. Sq Ft 6,192
Bedrooms: 4
Bathrooms 4.00
Lot Size: 59.53 Acres
Courtesy: RE/MAX Inland Empire
-= Home Details =-
New Construction: No
Year Built: 1960
Effective Year Built: 1960
Style: Ranch
Architecture: Ranch
Approx. Sq Ft 6,192
Bedrooms: 4
Bathrooms: 4.00
Roof: Composition
Basement: Full, Finished, Daylight, Rec/Family Area, Walk-Out Access
Features: Elevator, Breakers, 400 AMP
Appliances that Stay: Range, Double Oven, Dishwasher, Refrigerator, Trash Compactor, Washer, Dryer, Hard Surface Counters
Utilities
Heating & Cooling: Natural Gas, Forced Air, Baseboard, Hot Water, See Remarks, Zoned
Year Built: 1960
Effective Year Built: 1960
Style: Ranch
Architecture: Ranch
Approx. Sq Ft 6,192
Bedrooms: 4
Bathrooms: 4.00
Roof: Composition
Basement: Full, Finished, Daylight, Rec/Family Area, Walk-Out Access
Features: Elevator, Breakers, 400 AMP
Appliances that Stay: Range, Double Oven, Dishwasher, Refrigerator, Trash Compactor, Washer, Dryer, Hard Surface Counters
Utilities
Heating & Cooling: Natural Gas, Forced Air, Baseboard, Hot Water, See Remarks, Zoned
-= Lot Details =-
Lot Size: 59.53 Acres
Lot Details: Views, Cross Fncd, Sprinkler - Automatic, Level, Secluded, Open Lot, Hillside, Rolling Slope, Fencing, Horses Allowed, Border Public Land
Parking
Lot Details: Views, Cross Fncd, Sprinkler - Automatic, Level, Secluded, Open Lot, Hillside, Rolling Slope, Fencing, Horses Allowed, Border Public Land
Parking
-= Location Information =-
Address: 17500 E Wellesley Ave, Spokane Valley, WA 99216
City: Spokane Valley
State:
Zip Code: 99216
Latitude: 47.70592200
Longitude: -117.17249800
City: Spokane Valley
State:
Zip Code: 99216
Latitude: 47.70592200
Longitude: -117.17249800
-= Community Information =-
School District: East Valley
Elementary School: Trentwood
Junior High: East Valley
Senior High: East Valley
Elementary School: Trentwood
Junior High: East Valley
Senior High: East Valley
-= Assessor Information =-
County: Spokane
Tax Number: 56316.9031
Tax Amount: $10,972 Tax amount may change after sale.
Tax Number: 56316.9031
Tax Amount: $10,972 Tax amount may change after sale.
-= Purchase Information =-
Listing Price: $2,250,000
-= MLS Listing Details =-
Listing Number: 202517216
Listing Status: Active
Listing Office: RE/MAX Inland Empire
Co-listing Office: RE/MAX Inland Empire
Listing Date: 2025-05-21
Original Listing Price: $0
MLS Area: A141/151
Marketing Remarks: Welcome to Etter Ranch, a rare opportunity to own one of Spokane Valley’s premier legacy properties. Set on almost 60 acres of pristine, usable land & bordering almost 1300 acres of Antoine Peak county conservation land w/ multiple private gated access points, this estate is a sanctuary for those who value space, privacy, and unmatched versatility. This Mid-Century Modern 4 bed, 4 bath, 3 car garage home offers panoramic 180-degree views from most of the main floor. The spacious layout is an entertainer’s dream, complete w/ an updated kitchen & a fully finished lower level with a kitchenette. Highlights include: 2 shops w/ power & concrete floors (upper shop: 40’x80’ w/ attached 40’x100’ covered livestock area & lower shop: 50’x76’ that includes 21’x50’ insulated/heated shop space), grain silo, heated in-ground pool w/ equipment housed in the meticulous mechanical rooms, 1800 sq ft 6-stall horse barn w/ tack room, ag tax classification w/ wheat planted, & almost entirely fenced & cro...
Listing Status: Active
Listing Office: RE/MAX Inland Empire
Co-listing Office: RE/MAX Inland Empire
Listing Date: 2025-05-21
Original Listing Price: $0
MLS Area: A141/151
Marketing Remarks: Welcome to Etter Ranch, a rare opportunity to own one of Spokane Valley’s premier legacy properties. Set on almost 60 acres of pristine, usable land & bordering almost 1300 acres of Antoine Peak county conservation land w/ multiple private gated access points, this estate is a sanctuary for those who value space, privacy, and unmatched versatility. This Mid-Century Modern 4 bed, 4 bath, 3 car garage home offers panoramic 180-degree views from most of the main floor. The spacious layout is an entertainer’s dream, complete w/ an updated kitchen & a fully finished lower level with a kitchenette. Highlights include: 2 shops w/ power & concrete floors (upper shop: 40’x80’ w/ attached 40’x100’ covered livestock area & lower shop: 50’x76’ that includes 21’x50’ insulated/heated shop space), grain silo, heated in-ground pool w/ equipment housed in the meticulous mechanical rooms, 1800 sq ft 6-stall horse barn w/ tack room, ag tax classification w/ wheat planted, & almost entirely fenced & cro...
-= Multiple Listing Service =-

-= Disclaimer =-
The information contained in this listing has not been verified by Katz Realty, Inc. and should be verified by the buyer.
* Cumulative days on market are days since current listing date.
* Cumulative days on market are days since current listing date.
 -->
-->