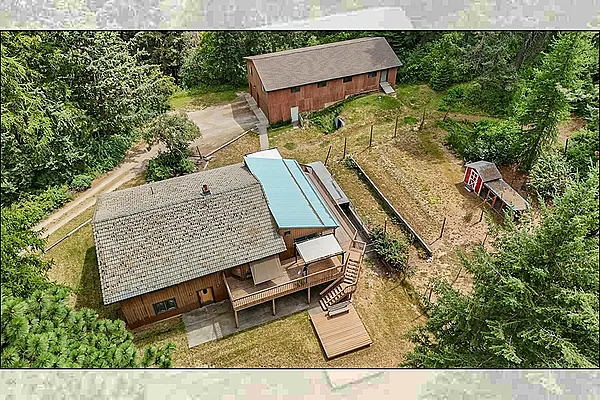
Property Type
Listing Details for 17514 E Judkins Rd, Spokane, WA 99217
MLS #: 202521671

17514 E Judkins Rd, Spokane, WA 99217
Listing Number: 202521671
Listing Price: $650,000
Approx. Sq Ft 3,432
Bedrooms: 4
Bathrooms 2.00
Lot Size: 9.81 Acres
Listing Price: $650,000
Approx. Sq Ft 3,432
Bedrooms: 4
Bathrooms 2.00
Lot Size: 9.81 Acres
Courtesy: Realty One Group Eclipse
-= Home Details =-
New Construction: No
Year Built: 1984
Effective Year Built: 1984
Style: Ranch
Architecture: Ranch
Approx. Sq Ft 3,432
Bedrooms: 4
Bathrooms: 2.00
Roof: Tile, See Remarks
Basement: None
Appliances that Stay: Free-Standing Range, Refrigerator, Washer, Dryer
Utilities
Heating & Cooling: Electric, Baseboard, Ductless
Year Built: 1984
Effective Year Built: 1984
Style: Ranch
Architecture: Ranch
Approx. Sq Ft 3,432
Bedrooms: 4
Bathrooms: 2.00
Roof: Tile, See Remarks
Basement: None
Appliances that Stay: Free-Standing Range, Refrigerator, Washer, Dryer
Utilities
Heating & Cooling: Electric, Baseboard, Ductless
-= Lot Details =-
Lot Size: 9.81 Acres
Lot Details: Treed, Secluded, Hillside, Oversized Lot, Garden
Parking
Lot Details: Treed, Secluded, Hillside, Oversized Lot, Garden
Parking
-= Location Information =-
Address: 17514 E Judkins Rd, Spokane, WA 99217
City: Spokane
State:
Zip Code: 99217
Latitude: 47.74110000
Longitude: -117.16673500
City: Spokane
State:
Zip Code: 99217
Latitude: 47.74110000
Longitude: -117.16673500
-= Community Information =-
School District: East Valley
-= Assessor Information =-
County: Spokane
Tax Amount: $5,680 Tax amount may change after sale.
Tax Amount: $5,680 Tax amount may change after sale.
-= Purchase Information =-
Listing Price: $650,000
-= MLS Listing Details =-
Listing Number: 202521671
Listing Status: Active
Listing Office: Realty One Group Eclipse
Co-listing Office: Realty One Group Eclipse
Listing Date: 2025-08-01
Original Listing Price: $0
MLS Area: A141/109
Marketing Remarks: Survivalist's Dream! Daylight rancher with two Russian fireplaces that can heat the entire home. Well with 2000 gallon gravity fed holding tank. 33'x61' garage is designed for 3 cars, but could hold up to 9 vehicles. Second story of garage is unfinished, but could be finished for more living space. ALL equipment to maintain the property stays with the property! Ask your agent for a complete list. Upper level of home includes great room, kitchen, primary bedroom and bathroom with a sauna. Great room and kitchen have a cathedral ceiling and maple hardwood floors. The kitchen features a maple butcher block island, maple cabinets, and a warming oven on the back side of the Russian fireplace. On the south side of the upper level is a spacious sunroom. French doors open from great room to the sunroom. Ground floor includes 3 bedrooms, 1 bathroom, a second living room, and a large 15.5' x 34' shop. This property has too much to list. Call your agent and schedule a showing today!
Listing Status: Active
Listing Office: Realty One Group Eclipse
Co-listing Office: Realty One Group Eclipse
Listing Date: 2025-08-01
Original Listing Price: $0
MLS Area: A141/109
Marketing Remarks: Survivalist's Dream! Daylight rancher with two Russian fireplaces that can heat the entire home. Well with 2000 gallon gravity fed holding tank. 33'x61' garage is designed for 3 cars, but could hold up to 9 vehicles. Second story of garage is unfinished, but could be finished for more living space. ALL equipment to maintain the property stays with the property! Ask your agent for a complete list. Upper level of home includes great room, kitchen, primary bedroom and bathroom with a sauna. Great room and kitchen have a cathedral ceiling and maple hardwood floors. The kitchen features a maple butcher block island, maple cabinets, and a warming oven on the back side of the Russian fireplace. On the south side of the upper level is a spacious sunroom. French doors open from great room to the sunroom. Ground floor includes 3 bedrooms, 1 bathroom, a second living room, and a large 15.5' x 34' shop. This property has too much to list. Call your agent and schedule a showing today!
-= Multiple Listing Service =-

-= Disclaimer =-
The information contained in this listing has not been verified by Katz Realty, Inc. and should be verified by the buyer.
* Cumulative days on market are days since current listing date.
* Cumulative days on market are days since current listing date.
 -->
-->