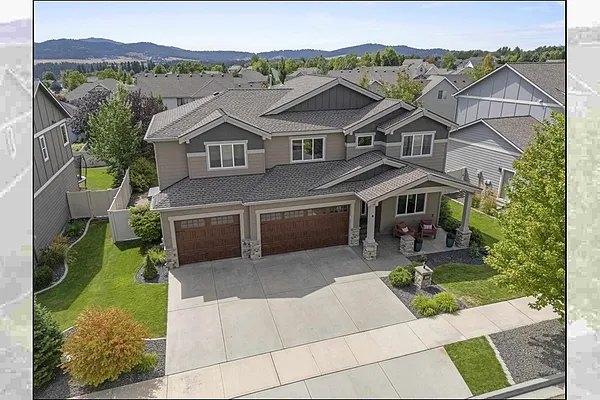
Property Type
Listing Details for 17618 E Daystar Rd, Spokane Valley, WA 99016
MLS #: 202522774

17618 E Daystar Rd, Spokane Valley, WA 99016
Listing Number: 202522774
Listing Price: $897,500
Approx. Sq Ft 4,627
Bedrooms: 5
Bathrooms 4.00
Lot Size: 9,148 Sq Ft
Listing Price: $897,500
Approx. Sq Ft 4,627
Bedrooms: 5
Bathrooms 4.00
Lot Size: 9,148 Sq Ft
Courtesy: Kelly Right Real Estate of Spokane
-= Home Details =-
New Construction: No
Year Built: 2013
Effective Year Built: 2013
Style: Craftsman
Architecture: Craftsman
Approx. Sq Ft 4,627
Bedrooms: 5
Bathrooms: 4.00
Roof: Composition
Basement: Full, Finished, Rec/Family Area
Features: 200 AMP
Appliances that Stay: Water Softener, Range, Indoor Grill, Dishwasher, Refrigerator, Disposal, Microwave, Washer, Dryer, Hard Surface Counters
Utilities
Heating & Cooling: Natural Gas, Forced Air
Year Built: 2013
Effective Year Built: 2013
Style: Craftsman
Architecture: Craftsman
Approx. Sq Ft 4,627
Bedrooms: 5
Bathrooms: 4.00
Roof: Composition
Basement: Full, Finished, Rec/Family Area
Features: 200 AMP
Appliances that Stay: Water Softener, Range, Indoor Grill, Dishwasher, Refrigerator, Disposal, Microwave, Washer, Dryer, Hard Surface Counters
Utilities
Heating & Cooling: Natural Gas, Forced Air
-= Lot Details =-
Lot Size: 9,148 Sq Ft
Lot Details: Fenced Yard, Sprinkler - Automatic, Level
Parking
Lot Details: Fenced Yard, Sprinkler - Automatic, Level
Parking
-= Location Information =-
Address: 17618 E Daystar Rd, Spokane Valley, WA 99016
City: Spokane Valley
State:
Zip Code: 99016
Latitude: 47.63806400
Longitude: -117.16714500
City: Spokane Valley
State:
Zip Code: 99016
Latitude: 47.63806400
Longitude: -117.16714500
-= Community Information =-
Community Name: Morningside Heights Sixth addition
School District: Central Valley
Elementary School: Sunrise
Junior High: Evergreen
Senior High: Central Valley
School District: Central Valley
Elementary School: Sunrise
Junior High: Evergreen
Senior High: Central Valley
-= Assessor Information =-
County: Spokane
Tax Number: 55302.4702
Tax Amount: $7,954 Tax amount may change after sale.
Tax Number: 55302.4702
Tax Amount: $7,954 Tax amount may change after sale.
-= Purchase Information =-
Listing Price: $897,500
-= MLS Listing Details =-
Listing Number: 202522774
Listing Status: Active
Listing Office: Kelly Right Real Estate of Spokane
Listing Date: 2025-08-21
Original Listing Price: $0
MLS Area: A110/084
Marketing Remarks: Where luxury and function come together! Every space has been thoughtfully planned with this 5 bedroom 4 bathroom masterpiece! The large front porch and entryway lead into the office with glass doors. Formal dining area for the large gatherings. Perform magic in the kitchen with all the essentials including, granite counters, Insta-hot at the sink, all stainless appliances, pantry, kitchen island w/ bar, built-in oven, staggard cabinetry and a 5 burner gas cooktop for the chef! Huge master suite with double sinks, separate shower and garden tub. You'll get lost in the enormous master closet! 4 beds w/walk-in closets on upper level plus another living room, lots of storage everywhere. A 3rd living room in basement for even more space plus another bedroom. Enjoy year round bbq's with the covered patio and addit'l fire pit area. Garden is done and ready, enjoy the veggies! 4 car garage, tall height, (3 car width, one side is double deep). Call for a private showing, you will be pleasantly amazed!
Listing Status: Active
Listing Office: Kelly Right Real Estate of Spokane
Listing Date: 2025-08-21
Original Listing Price: $0
MLS Area: A110/084
Marketing Remarks: Where luxury and function come together! Every space has been thoughtfully planned with this 5 bedroom 4 bathroom masterpiece! The large front porch and entryway lead into the office with glass doors. Formal dining area for the large gatherings. Perform magic in the kitchen with all the essentials including, granite counters, Insta-hot at the sink, all stainless appliances, pantry, kitchen island w/ bar, built-in oven, staggard cabinetry and a 5 burner gas cooktop for the chef! Huge master suite with double sinks, separate shower and garden tub. You'll get lost in the enormous master closet! 4 beds w/walk-in closets on upper level plus another living room, lots of storage everywhere. A 3rd living room in basement for even more space plus another bedroom. Enjoy year round bbq's with the covered patio and addit'l fire pit area. Garden is done and ready, enjoy the veggies! 4 car garage, tall height, (3 car width, one side is double deep). Call for a private showing, you will be pleasantly amazed!
-= Multiple Listing Service =-

-= Disclaimer =-
The information contained in this listing has not been verified by Katz Realty, Inc. and should be verified by the buyer.
* Cumulative days on market are days since current listing date.
* Cumulative days on market are days since current listing date.
 -->
-->