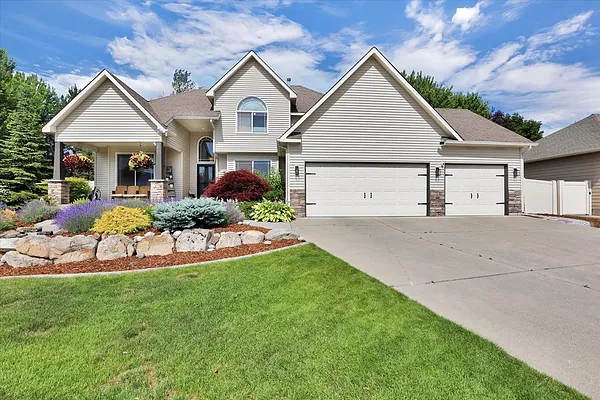
Property Type
Listing Details for 17817 E Galaxy Ct, Greenacres, WA 99016
MLS #: 202519624

17817 E Galaxy Ct, Greenacres, WA 99016
Listing Number: 202519624
Listing Price: $799,900
Approx. Sq Ft 4,000
Bedrooms: 6
Bathrooms 3.00
Lot Size: 15,066 Sq Ft
Listing Price: $799,900
Approx. Sq Ft 4,000
Bedrooms: 6
Bathrooms 3.00
Lot Size: 15,066 Sq Ft
Courtesy: Source Real Estate
-= Home Details =-
New Construction: No
Year Built: 2006
Effective Year Built: 2006
Style: Traditional
Architecture: Traditional
Approx. Sq Ft 4,000
Bedrooms: 6
Bathrooms: 3.00
Roof: Composition
Basement: Full, Finished, Rec/Family Area
Features: Breakers, 200 AMP
Appliances that Stay: Range, Indoor Grill, Gas Range, Double Oven, Dishwasher, Refrigerator, Disposal, Microwave, Washer, Dryer, Hard Surface Counters
Utilities
Heating & Cooling: Natural Gas, Forced Air
Year Built: 2006
Effective Year Built: 2006
Style: Traditional
Architecture: Traditional
Approx. Sq Ft 4,000
Bedrooms: 6
Bathrooms: 3.00
Roof: Composition
Basement: Full, Finished, Rec/Family Area
Features: Breakers, 200 AMP
Appliances that Stay: Range, Indoor Grill, Gas Range, Double Oven, Dishwasher, Refrigerator, Disposal, Microwave, Washer, Dryer, Hard Surface Counters
Utilities
Heating & Cooling: Natural Gas, Forced Air
-= Lot Details =-
Lot Size: 15,066 Sq Ft
Lot Details: Fenced Yard, Cross Fncd, Sprinkler - Automatic, Treed, Level, Secluded, Cul-De-Sac, Oversized Lot, Irregular Lot, Plan Unit Dev
Parking
Lot Details: Fenced Yard, Cross Fncd, Sprinkler - Automatic, Treed, Level, Secluded, Cul-De-Sac, Oversized Lot, Irregular Lot, Plan Unit Dev
Parking
-= Location Information =-
Address: 17817 E Galaxy Ct, Greenacres, WA 99016
City: Greenacres
State:
Zip Code: 99016
Latitude: 47.63481900
Longitude: -117.16498300
City: Greenacres
State:
Zip Code: 99016
Latitude: 47.63481900
Longitude: -117.16498300
-= Community Information =-
Community Name: WINDSOR RIDGE
School District: Central Valley
Elementary School: Sunrise
Junior High: Evergreen
Senior High: Central Valley
School District: Central Valley
Elementary School: Sunrise
Junior High: Evergreen
Senior High: Central Valley
-= Assessor Information =-
County: Spokane
Tax Number: 55303.2205
Tax Amount: $7,571 Tax amount may change after sale.
Tax Number: 55303.2205
Tax Amount: $7,571 Tax amount may change after sale.
-= Purchase Information =-
Listing Price: $799,900
-= MLS Listing Details =-
Listing Number: 202519624
Listing Status: Active
Listing Office: Source Real Estate
Listing Date: 2025-06-29
Original Listing Price: $0
MLS Area: A110/084
Marketing Remarks: Price Reduced – Motivated Sellers Relocating! Welcome to your dream home! This spacious 6-bedroom, 3-bathroom residence sits on over .35 acres of privacy, nestled in a quiet cul-de-sac just feet from the park. The main floor primary suite offers ideal convenience and a spa-like ensuite retreat. The chef’s kitchen boasts a gas range with double ovens, perfect for culinary enthusiasts. Beautiful real hardwood floors flow throughout the main level, adding warmth and timeless character. The newly finished basement includes a future bathroom area, providing flexible space for your custom plans. Rarely found, the oversized 4-car garage with workshop and RV parking accommodate all your toys and hobbies with ease. A new AC unit ensures year-round comfort. Step outside to a secluded backyard oasis featuring a deck beneath a charming pergola, low-maintenance landscaping, an expansive koi pond water feature, built-in gas fire pit, mature garden beds, stained concrete, and a dedicated dog run—ideal for relaxing.
Listing Status: Active
Listing Office: Source Real Estate
Listing Date: 2025-06-29
Original Listing Price: $0
MLS Area: A110/084
Marketing Remarks: Price Reduced – Motivated Sellers Relocating! Welcome to your dream home! This spacious 6-bedroom, 3-bathroom residence sits on over .35 acres of privacy, nestled in a quiet cul-de-sac just feet from the park. The main floor primary suite offers ideal convenience and a spa-like ensuite retreat. The chef’s kitchen boasts a gas range with double ovens, perfect for culinary enthusiasts. Beautiful real hardwood floors flow throughout the main level, adding warmth and timeless character. The newly finished basement includes a future bathroom area, providing flexible space for your custom plans. Rarely found, the oversized 4-car garage with workshop and RV parking accommodate all your toys and hobbies with ease. A new AC unit ensures year-round comfort. Step outside to a secluded backyard oasis featuring a deck beneath a charming pergola, low-maintenance landscaping, an expansive koi pond water feature, built-in gas fire pit, mature garden beds, stained concrete, and a dedicated dog run—ideal for relaxing.
-= Multiple Listing Service =-

-= Disclaimer =-
The information contained in this listing has not been verified by Katz Realty, Inc. and should be verified by the buyer.
* Cumulative days on market are days since current listing date.
* Cumulative days on market are days since current listing date.
 -->
-->