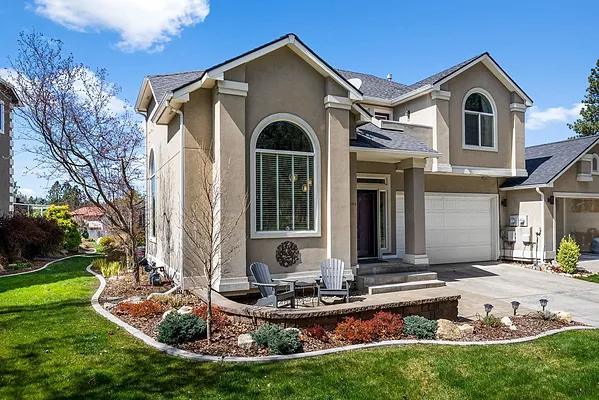
Property Type
Listing Details for 1804 S Viewcrest Ln, Spokane Valley, WA 99212
MLS #: 202521607

1804 S Viewcrest Ln, Spokane Valley, WA 99212
Listing Number: 202521607
Listing Price: $499,500
Approx. Sq. Ft. 3,526
Bedrooms: 4
Bathrooms 4.00
Listing Price: $499,500
Approx. Sq. Ft. 3,526
Bedrooms: 4
Bathrooms 4.00
Courtesy: eXp Realty, LLC
-= Unit Details =-
Approx. Sq Ft: 3526
Bedrooms: 4
Bathrooms: 4.00
Appliances that Stay: Free-Standing Range, Gas Range, Dishwasher, Disposal, Microwave, Washer, Dryer, Hard Surface Counters
Heating and Cooling: Natural Gas, Forced Air, Zoned
Bedrooms: 4
Bathrooms: 4.00
Appliances that Stay: Free-Standing Range, Gas Range, Dishwasher, Disposal, Microwave, Washer, Dryer, Hard Surface Counters
Heating and Cooling: Natural Gas, Forced Air, Zoned
-= Building Details =-
New Construction: No
Year Built: 1999
Effective Year Built: 1999
Roof: Composition
Year Built: 1999
Effective Year Built: 1999
Roof: Composition
-= Site Information =-
Lot Sq Ft: 8319
Lot Details: Views, Sprinkler - Automatic, Treed, Level, Open Lot, Cul-De-Sac, Oversized Lot, Plan Unit Dev, Zero Lot Line, Garden
Lot Details: Views, Sprinkler - Automatic, Treed, Level, Open Lot, Cul-De-Sac, Oversized Lot, Plan Unit Dev, Zero Lot Line, Garden
-= Complex Information =-
-= Location Information =-
Address: 1804 S Viewcrest Ln, Spokane Valley, WA 99212
City: Spokane Valley
State:
Zip Code: 99212
Latitude: 47.64014900
Longitude: -117.33538600
City: Spokane Valley
State:
Zip Code: 99212
Latitude: 47.64014900
Longitude: -117.33538600
-= Community Information =-
School District: Spokane Dist 81
Elementary School: Lincoln Heights
Junior High School: Chase
Senior High School: Ferris
Elementary School: Lincoln Heights
Junior High School: Chase
Senior High School: Ferris
-= Assessor Information =-
County: Spokane
Tax Number: 35261.1702
Tax Number: 35261.1702
-= Purchase Information =-
Listing Price: $499,500
-= MLS Listing Details =-
Listing Number: 202521607
Listing Status: Active
Listing Office: eXp Realty, LLC
Co-listing Office: eXp Realty, LLC
Listing Date: 2025-08-01
Original Listing Price: $0
MLS Area: A211/089
Marketing Remarks: You will be WOWED as you lift your eyes in delight at the stunning details and lines that make it feel like stepping in to a cathedral that features a grand staircase and warm beautiful maple floors! Large windows invite the sunlight to pour in. The open concept includes a cozy family room with gas fireplace adjacent to the kitchen making it perfect for entertaining. The kitchen is a chef's dream with high-end appliances, maple cabinets, eye catching backsplash highlight the endless honed leathered granite counters. The slider leads to a patio surrounded by lush greenery which gives a park-like feeling. Upstairs you will find two private primary suites each with its own bath, walk in closet, new carpeting and private deck, complete with jaw-dropping sunsets and nature views. The lower level is 1274 sq ft has a family room, exercise room, and two non-egress rooms and another full bath. Buyers incentive Seller will pay two years of HOA dues with full price offer. $345 month. Covers all landscape &snow plowing
Listing Status: Active
Listing Office: eXp Realty, LLC
Co-listing Office: eXp Realty, LLC
Listing Date: 2025-08-01
Original Listing Price: $0
MLS Area: A211/089
Marketing Remarks: You will be WOWED as you lift your eyes in delight at the stunning details and lines that make it feel like stepping in to a cathedral that features a grand staircase and warm beautiful maple floors! Large windows invite the sunlight to pour in. The open concept includes a cozy family room with gas fireplace adjacent to the kitchen making it perfect for entertaining. The kitchen is a chef's dream with high-end appliances, maple cabinets, eye catching backsplash highlight the endless honed leathered granite counters. The slider leads to a patio surrounded by lush greenery which gives a park-like feeling. Upstairs you will find two private primary suites each with its own bath, walk in closet, new carpeting and private deck, complete with jaw-dropping sunsets and nature views. The lower level is 1274 sq ft has a family room, exercise room, and two non-egress rooms and another full bath. Buyers incentive Seller will pay two years of HOA dues with full price offer. $345 month. Covers all landscape &snow plowing
-= Multiple Listing Service =-

-= Disclaimer =-
The information contained in this listing has not been verified by Katz Realty, Inc. and should be verified by the buyer.
* Cumulative days on market are days since current listing date.
* Cumulative days on market are days since current listing date.
