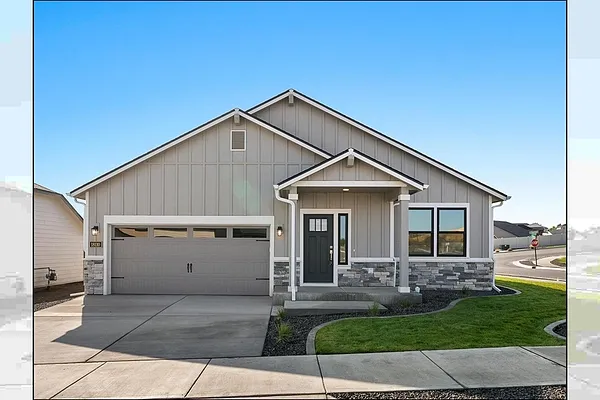
Property Type
Listing Details for 18110 E Barclay Ct, Spokane Valley, WA 99016
MLS #: 202522586

18110 E Barclay Ct, Spokane Valley, WA 99016
Listing Number: 202522586
Listing Price: $559,990
Approx. Sq Ft 1,574
Bedrooms: 3
Bathrooms 2.00
Listing Price: $559,990
Approx. Sq Ft 1,574
Bedrooms: 3
Bathrooms 2.00
Courtesy: New Home Star Washington, LLC
-= Home Details =-
New Construction: Yes
Year Built: 2025
Effective Year Built: 2025
Style: Contemporary
Architecture: Contemporary
Approx. Sq Ft 1,574
Bedrooms: 3
Bathrooms: 2.00
Roof: Composition
Basement: Crawl Space
Foundation: Vapor Barrier
Appliances that Stay: Gas Range, Dishwasher, Disposal, Microwave, Hard Surface Counters
Utilities
Heating & Cooling: Forced Air, Heat Pump
Year Built: 2025
Effective Year Built: 2025
Style: Contemporary
Architecture: Contemporary
Approx. Sq Ft 1,574
Bedrooms: 3
Bathrooms: 2.00
Roof: Composition
Basement: Crawl Space
Foundation: Vapor Barrier
Appliances that Stay: Gas Range, Dishwasher, Disposal, Microwave, Hard Surface Counters
Utilities
Heating & Cooling: Forced Air, Heat Pump
-= Lot Details =-
Lot Details: Views, Sprinkler - Partial, Hillside
Parking
Parking
-= Location Information =-
Address: 18110 E Barclay Ct, Spokane Valley, WA 99016
City: Spokane Valley
State:
Zip Code: 99016
Latitude: 47.64086145
Longitude: -117.16088650
City: Spokane Valley
State:
Zip Code: 99016
Latitude: 47.64086145
Longitude: -117.16088650
-= Community Information =-
Community Name: Sterling Ridge
School District: Central Valley
Elementary School: Sunrise
Junior High: Evergreen
Senior High: Central Valley
School District: Central Valley
Elementary School: Sunrise
Junior High: Evergreen
Senior High: Central Valley
-= Assessor Information =-
County: Spokane
Tax Number: 55301.2801
Tax Number: 55301.2801
-= Purchase Information =-
Listing Price: $559,990
-= MLS Listing Details =-
Listing Number: 202522586
Listing Status: Active
Listing Office: New Home Star Washington, LLC
Listing Date: 2025-08-17
Original Listing Price: $0
MLS Area: A110/084
Marketing Remarks: 5.25% CONVENTIONAL RATE AVAILABLE! This move-in ready 1, 574 sq. ft. single-level floor plan that offers the perfect balance of space, comfort, and functionality. This 3-bedroom, 2 bath home features an open-concept layout with a spacious great room, dining area, and a chef-inspired kitchen complete with an oversized island, ample counter space, and abundant cabinetry. The private main suite includes a dual vanity, step-in shower, and a large walk-in closet, creating a relaxing retreat. Two additional bedrooms-thoughtfully positioned on the opposite side of the home for privacy. With modern finishes, energy-efficient construction, and a layout that lives larger than its size, it’s easy to see why the Hudson is one of our most popular plans.
Listing Status: Active
Listing Office: New Home Star Washington, LLC
Listing Date: 2025-08-17
Original Listing Price: $0
MLS Area: A110/084
Marketing Remarks: 5.25% CONVENTIONAL RATE AVAILABLE! This move-in ready 1, 574 sq. ft. single-level floor plan that offers the perfect balance of space, comfort, and functionality. This 3-bedroom, 2 bath home features an open-concept layout with a spacious great room, dining area, and a chef-inspired kitchen complete with an oversized island, ample counter space, and abundant cabinetry. The private main suite includes a dual vanity, step-in shower, and a large walk-in closet, creating a relaxing retreat. Two additional bedrooms-thoughtfully positioned on the opposite side of the home for privacy. With modern finishes, energy-efficient construction, and a layout that lives larger than its size, it’s easy to see why the Hudson is one of our most popular plans.
-= Multiple Listing Service =-

-= Disclaimer =-
The information contained in this listing has not been verified by Katz Realty, Inc. and should be verified by the buyer.
* Cumulative days on market are days since current listing date.
* Cumulative days on market are days since current listing date.
 -->
-->