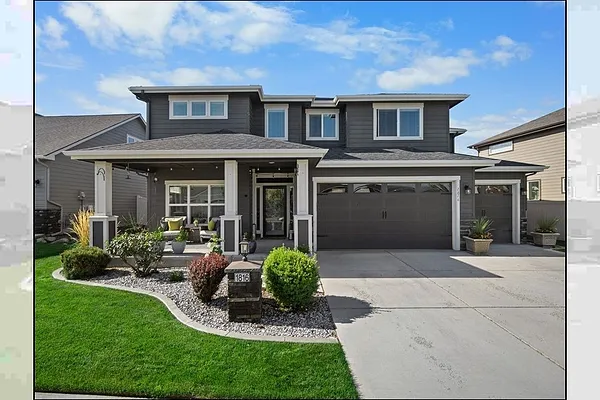
Property Type
Listing Details for 1816 S Ridgetop Dr, Spokane Valley, WA 99016
MLS #: 202524472

1816 S Ridgetop Dr, Spokane Valley, WA 99016
Listing Number: 202524472
Listing Price: $735,000
Approx. Sq Ft 3,114
Bedrooms: 4
Bathrooms 3.00
Lot Size: 7,642 Sq Ft
Listing Price: $735,000
Approx. Sq Ft 3,114
Bedrooms: 4
Bathrooms 3.00
Lot Size: 7,642 Sq Ft
Courtesy: Kelly Right Real Estate of Spokane
-= Home Details =-
New Construction: No
Year Built: 2019
Effective Year Built: 2019
Style: Craftsman
Architecture: Craftsman
Approx. Sq Ft 3,114
Bedrooms: 4
Bathrooms: 3.00
Roof: Composition
Basement: Crawl Space
Features: 200 AMP, Breakers
Appliances that Stay: Free-Standing Range, Gas Range, Dishwasher, Refrigerator, Disposal, Microwave
Utilities
Heating & Cooling: Natural Gas, Forced Air, Zoned
Year Built: 2019
Effective Year Built: 2019
Style: Craftsman
Architecture: Craftsman
Approx. Sq Ft 3,114
Bedrooms: 4
Bathrooms: 3.00
Roof: Composition
Basement: Crawl Space
Features: 200 AMP, Breakers
Appliances that Stay: Free-Standing Range, Gas Range, Dishwasher, Refrigerator, Disposal, Microwave
Utilities
Heating & Cooling: Natural Gas, Forced Air, Zoned
-= Lot Details =-
Lot Size: 7,642 Sq Ft
Lot Details: Views, Fenced Yard, Open Lot
Parking
Lot Details: Views, Fenced Yard, Open Lot
Parking
-= Location Information =-
Address: 1816 S Ridgetop Dr, Spokane Valley, WA 99016
City: Spokane Valley
State:
Zip Code: 99016
Latitude: 47.64001700
Longitude: -117.16736200
City: Spokane Valley
State:
Zip Code: 99016
Latitude: 47.64001700
Longitude: -117.16736200
-= Community Information =-
Community Name: Morningside-Bellaire Phase 3
School District: Central Valley
Elementary School: Sunrise
Junior High: Evergreen
Senior High: Central Valley
School District: Central Valley
Elementary School: Sunrise
Junior High: Evergreen
Senior High: Central Valley
-= Assessor Information =-
County: Spokane
Tax Number: 55302.7303
Tax Amount: $7,318 Tax amount may change after sale.
Tax Number: 55302.7303
Tax Amount: $7,318 Tax amount may change after sale.
-= Purchase Information =-
Listing Price: $735,000
-= MLS Listing Details =-
Listing Number: 202524472
Listing Status: Active
Listing Office: Kelly Right Real Estate of Spokane
Listing Date: 2025-09-24
Original Listing Price: $0
MLS Area: A110/084
Marketing Remarks: $10, 000 Buyer INCENTIVE at a Fantastic Price! This beautiful Greenstone home is designed for both entertaining and everyday comfort. The main floor seamlessly connects an open kitchen—equipped with stainless steel appliances, a large island, and a full pantry—to a sunlit great room, highlighted by a striking floor-to-ceiling gas fireplace. Also on the main level, you'll find a formal dining room, a quiet den/office, and a practical mudroom. Upstairs, escape to your private oasis: a spacious primary suite featuring a soaking tub and a generous walk-in closet. This level also includes three additional bedrooms, a versatile family/TV/reading room, and a conveniently sized laundry room. Outside, relax and entertain on the covered patio in your fully fenced backyard, enhanced by a tiered retaining wall. A 3-car garage provides the final touch of convenience and storage space in this exceptional home. This could be the start of your next chapter!
Listing Status: Active
Listing Office: Kelly Right Real Estate of Spokane
Listing Date: 2025-09-24
Original Listing Price: $0
MLS Area: A110/084
Marketing Remarks: $10, 000 Buyer INCENTIVE at a Fantastic Price! This beautiful Greenstone home is designed for both entertaining and everyday comfort. The main floor seamlessly connects an open kitchen—equipped with stainless steel appliances, a large island, and a full pantry—to a sunlit great room, highlighted by a striking floor-to-ceiling gas fireplace. Also on the main level, you'll find a formal dining room, a quiet den/office, and a practical mudroom. Upstairs, escape to your private oasis: a spacious primary suite featuring a soaking tub and a generous walk-in closet. This level also includes three additional bedrooms, a versatile family/TV/reading room, and a conveniently sized laundry room. Outside, relax and entertain on the covered patio in your fully fenced backyard, enhanced by a tiered retaining wall. A 3-car garage provides the final touch of convenience and storage space in this exceptional home. This could be the start of your next chapter!
-= Multiple Listing Service =-

-= Disclaimer =-
The information contained in this listing has not been verified by Katz Realty, Inc. and should be verified by the buyer.
* Cumulative days on market are days since current listing date.
* Cumulative days on market are days since current listing date.
 -->
-->