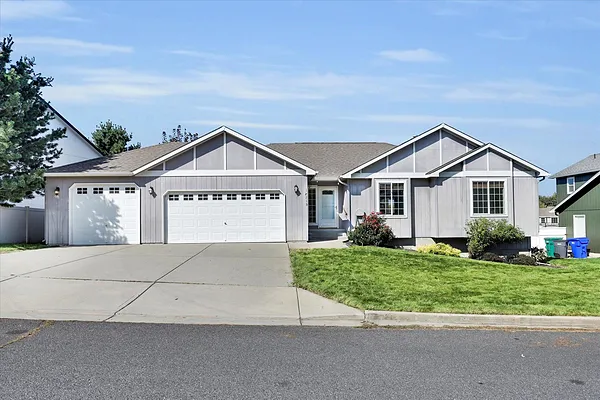
Property Type
Listing Details for 18215 E Crescent Dr, Greenacres, WA 99016
MLS #: 202524202

18215 E Crescent Dr, Greenacres, WA 99016
Listing Number: 202524202
Listing Price: $475,000
Approx. Sq Ft 2,636
Bedrooms: 3
Bathrooms 2.00
Lot Size: 10,706 Sq Ft
Listing Price: $475,000
Approx. Sq Ft 2,636
Bedrooms: 3
Bathrooms 2.00
Lot Size: 10,706 Sq Ft
Courtesy: REAL Broker LLC
-= Home Details =-
New Construction: No
Year Built: 2003
Effective Year Built: 2003
Style: Ranch
Architecture: Ranch
Approx. Sq Ft 2,636
Bedrooms: 3
Bathrooms: 2.00
Roof: Composition
Basement: Unfinished, Daylight, Rec/Family Area, Walk-Out Access, See Remarks
Foundation: Low Wall
Features: Breakers, 200 AMP
Appliances that Stay: Free-Standing Range, Dishwasher, Refrigerator, Washer, Dryer
Utilities
Heating & Cooling: Natural Gas, Forced Air
Year Built: 2003
Effective Year Built: 2003
Style: Ranch
Architecture: Ranch
Approx. Sq Ft 2,636
Bedrooms: 3
Bathrooms: 2.00
Roof: Composition
Basement: Unfinished, Daylight, Rec/Family Area, Walk-Out Access, See Remarks
Foundation: Low Wall
Features: Breakers, 200 AMP
Appliances that Stay: Free-Standing Range, Dishwasher, Refrigerator, Washer, Dryer
Utilities
Heating & Cooling: Natural Gas, Forced Air
-= Lot Details =-
Lot Size: 10,706 Sq Ft
Lot Details: Fenced Yard, Sprinkler - Automatic, Treed, Cul-De-Sac, Garden
Parking
Lot Details: Fenced Yard, Sprinkler - Automatic, Treed, Cul-De-Sac, Garden
Parking
-= Location Information =-
Address: 18215 E Crescent Dr, Greenacres, WA 99016
City: Greenacres
State:
Zip Code: 99016
Latitude: 47.64698200
Longitude: -117.16137000
City: Greenacres
State:
Zip Code: 99016
Latitude: 47.64698200
Longitude: -117.16137000
-= Community Information =-
School District: Central Valley
Elementary School: Greenacres
Junior High: Greenacres
Senior High: Central Valley
Elementary School: Greenacres
Junior High: Greenacres
Senior High: Central Valley
-= Assessor Information =-
County: Spokane
Tax Number: 55194.1902
Tax Number: 55194.1902
-= Purchase Information =-
Listing Price: $475,000
-= MLS Listing Details =-
Listing Number: 202524202
Listing Status: Active
Listing Office: REAL Broker LLC
Listing Date: 2025-09-18
Original Listing Price: $0
MLS Area: A112/085
Marketing Remarks: Set on a beautifully landscaped lot in Turtle Creek, this daylight walkout rancher blends inviting style with thoughtful updates. Fresh paint and exterior improvements add to the curb appeal, while inside, the open floor plan flows through a great room with cathedral ceilings and into a spacious kitchen featuring an island, pantry, and updated stainless appliances. The main level offers a comfortable primary suite with double sinks, a garden tub, and walk-in closet, along with two additional bedrooms and main floor laundry. Outdoor living is easy on the deck and patio overlooking the fenced backyard. The unfinished walkout basement is ready for your vision, giving you room to grow. With community walking paths, a neighborhood park, and convenient access to shopping, dining, and I-90, this home combines comfort, space, and location in Central Valley Schools
Listing Status: Active
Listing Office: REAL Broker LLC
Listing Date: 2025-09-18
Original Listing Price: $0
MLS Area: A112/085
Marketing Remarks: Set on a beautifully landscaped lot in Turtle Creek, this daylight walkout rancher blends inviting style with thoughtful updates. Fresh paint and exterior improvements add to the curb appeal, while inside, the open floor plan flows through a great room with cathedral ceilings and into a spacious kitchen featuring an island, pantry, and updated stainless appliances. The main level offers a comfortable primary suite with double sinks, a garden tub, and walk-in closet, along with two additional bedrooms and main floor laundry. Outdoor living is easy on the deck and patio overlooking the fenced backyard. The unfinished walkout basement is ready for your vision, giving you room to grow. With community walking paths, a neighborhood park, and convenient access to shopping, dining, and I-90, this home combines comfort, space, and location in Central Valley Schools
-= Multiple Listing Service =-

-= Disclaimer =-
The information contained in this listing has not been verified by Katz Realty, Inc. and should be verified by the buyer.
* Cumulative days on market are days since current listing date.
* Cumulative days on market are days since current listing date.
 -->
-->