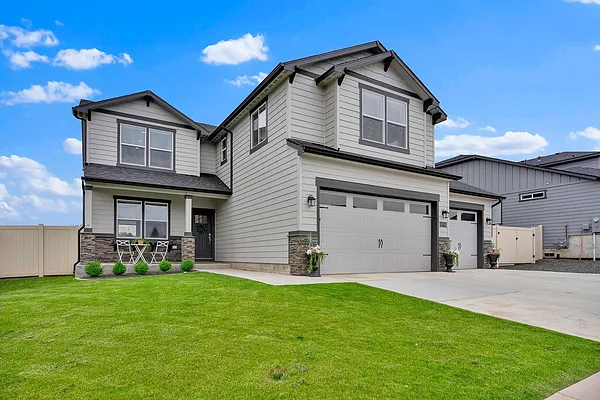
Property Type
Listing Details for 18516 E 19th Ave, Spokane Valley, WA 99016
MLS #: 202522148

18516 E 19th Ave, Spokane Valley, WA 99016
Listing Number: 202522148
Listing Price: $674,914
Approx. Sq Ft 2,492
Bedrooms: 4
Bathrooms 4.00
Lot Size: 9,583 Sq Ft
Listing Price: $674,914
Approx. Sq Ft 2,492
Bedrooms: 4
Bathrooms 4.00
Lot Size: 9,583 Sq Ft
Courtesy: Silvercreek Realty Group
-= Home Details =-
New Construction: No
Year Built: 2021
Effective Year Built: 2021
Style: Contemporary
Architecture: Contemporary
Approx. Sq Ft 2,492
Bedrooms: 4
Bathrooms: 4.00
Roof: Composition
Basement: Crawl Space
Features: Sec Lights, 400 AMP
Appliances that Stay: Free-Standing Range, Gas Range, Dishwasher, Refrigerator, Disposal, Microwave, Washer, Dryer, Hard Surface Counters
Utilities
Heating & Cooling: Natural Gas, Electric, Forced Air
Year Built: 2021
Effective Year Built: 2021
Style: Contemporary
Architecture: Contemporary
Approx. Sq Ft 2,492
Bedrooms: 4
Bathrooms: 4.00
Roof: Composition
Basement: Crawl Space
Features: Sec Lights, 400 AMP
Appliances that Stay: Free-Standing Range, Gas Range, Dishwasher, Refrigerator, Disposal, Microwave, Washer, Dryer, Hard Surface Counters
Utilities
Heating & Cooling: Natural Gas, Electric, Forced Air
-= Lot Details =-
Lot Size: 9,583 Sq Ft
Lot Details: Views, Fenced Yard, Sprinkler - Automatic, Level, Fencing
Parking
Lot Details: Views, Fenced Yard, Sprinkler - Automatic, Level, Fencing
Parking
-= Location Information =-
Address: 18516 E 19th Ave, Spokane Valley, WA 99016
City: Spokane Valley
State:
Zip Code: 99016
Latitude: 47.63886000
Longitude: -117.15470300
City: Spokane Valley
State:
Zip Code: 99016
Latitude: 47.63886000
Longitude: -117.15470300
-= Community Information =-
School District: Central Valley
Elementary School: Greenacres
Junior High: Greenacres
Senior High: Ridgeline
Elementary School: Greenacres
Junior High: Greenacres
Senior High: Ridgeline
-= Assessor Information =-
County: Spokane
Tax Number: 55301.7305
Tax Amount: $6,652 Tax amount may change after sale.
Tax Number: 55301.7305
Tax Amount: $6,652 Tax amount may change after sale.
-= Purchase Information =-
Listing Price: $674,914
-= MLS Listing Details =-
Listing Number: 202522148
Listing Status: Active
Listing Office: Silvercreek Realty Group
Listing Date: 2025-08-08
Original Listing Price: $0
MLS Area: A110/084
Marketing Remarks: Assumable VA loan available for those who qualify. Why wait to build? This 4-bed, 4-bath home is better than new, filled with custom upgrades and thoughtful touches throughout. The sought-after Stoneridge Encore floor plan by Hayden Homes offers open-concept living with a spacious great room and gourmet kitchen featuring quartz countertops, a striking tile backsplash, range hood, accent lighting, and a deep basin sink framed by a picture window with breathtaking mountain views. A custom coffee bar connects the kitchen to the versatile den or formal dining space. The main floor includes a guest bath and a large mudroom for added storage. Upstairs, a junior suite over the garage includes a built-in office and direct access to the laundry room. Enjoy privacy with no rear neighbors and mountain views from the covered patio—wired for a hot tub and gas-ready for summer BBQs. Exceptionally rare lot in the sought after Sterling Hills development allows for RV parking behind a double gate.
Listing Status: Active
Listing Office: Silvercreek Realty Group
Listing Date: 2025-08-08
Original Listing Price: $0
MLS Area: A110/084
Marketing Remarks: Assumable VA loan available for those who qualify. Why wait to build? This 4-bed, 4-bath home is better than new, filled with custom upgrades and thoughtful touches throughout. The sought-after Stoneridge Encore floor plan by Hayden Homes offers open-concept living with a spacious great room and gourmet kitchen featuring quartz countertops, a striking tile backsplash, range hood, accent lighting, and a deep basin sink framed by a picture window with breathtaking mountain views. A custom coffee bar connects the kitchen to the versatile den or formal dining space. The main floor includes a guest bath and a large mudroom for added storage. Upstairs, a junior suite over the garage includes a built-in office and direct access to the laundry room. Enjoy privacy with no rear neighbors and mountain views from the covered patio—wired for a hot tub and gas-ready for summer BBQs. Exceptionally rare lot in the sought after Sterling Hills development allows for RV parking behind a double gate.
-= Multiple Listing Service =-

-= Disclaimer =-
The information contained in this listing has not been verified by Katz Realty, Inc. and should be verified by the buyer.
* Cumulative days on market are days since current listing date.
* Cumulative days on market are days since current listing date.
 -->
-->