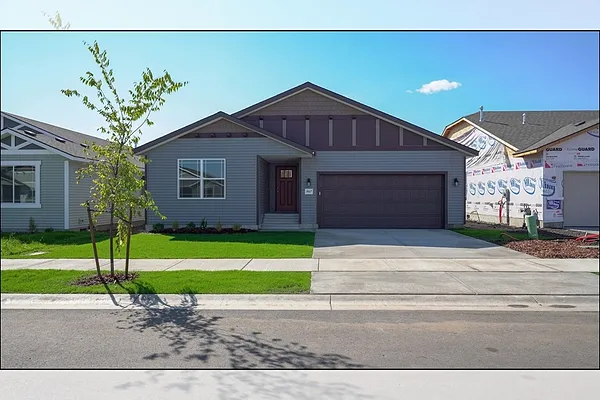
Property Type
Listing Details for 18717 E Riverside St, Spokane Valley, WA 99016
MLS #: 202422890

18717 E Riverside St, Spokane Valley, WA 99016
Listing Number: 202422890
Listing Price: $464,329
Approx. Sq Ft 1,907
Bedrooms: 3
Bathrooms 2.00
Listing Price: $464,329
Approx. Sq Ft 1,907
Bedrooms: 3
Bathrooms 2.00
Courtesy: Coldwell Banker Schneidmiller
-= Home Details =-
New Construction: Yes
Year Built: 2025
Effective Year Built: 2025
Approx. Sq Ft 1,907
Bedrooms: 3
Bathrooms: 2.00
Roof: Composition
Basement: Crawl Space, None
Features: Breakers, 200 AMP
Appliances that Stay: Gas Range, Dishwasher, Disposal, Microwave
Utilities
Heating & Cooling: Natural Gas, Heat Pump
Year Built: 2025
Effective Year Built: 2025
Approx. Sq Ft 1,907
Bedrooms: 3
Bathrooms: 2.00
Roof: Composition
Basement: Crawl Space, None
Features: Breakers, 200 AMP
Appliances that Stay: Gas Range, Dishwasher, Disposal, Microwave
Utilities
Heating & Cooling: Natural Gas, Heat Pump
-= Lot Details =-
Lot Details: Sprinkler - Partial, Open Lot, Surveyed
Parking
Parking
-= Location Information =-
Address: 18717 E Riverside St, Spokane Valley, WA 99016
City: Spokane Valley
State:
Zip Code: 99016
Latitude: 47.65769800
Longitude: -117.15339900
City: Spokane Valley
State:
Zip Code: 99016
Latitude: 47.65769800
Longitude: -117.15339900
-= Community Information =-
School District: Central Valley
Elementary School: greenacres
Junior High: greenacres
Senior High: Ridgeline
Community Features: None
Elementary School: greenacres
Junior High: greenacres
Senior High: Ridgeline
Community Features: None
-= Assessor Information =-
County: Spokane
Tax Number: S17T25NR45E
Tax Number: S17T25NR45E
-= Purchase Information =-
Listing Price: $464,329
-= MLS Listing Details =-
Listing Number: 202422890
Listing Status: Active
Listing Office: Coldwell Banker Schneidmiller
Listing Date: 2024-09-13
Original Listing Price: $0
MLS Area: A112/085
Marketing Remarks: New Construction, You Design Near Liberty Lake...Get all the benefits of the Liberty Lake community in this new quaint neighborhood! This rancher plan features a covered front porch with an 8’ x 10’ covered back patio. Home includes cathedral ceilings throughout the family room, dining room, kitchen, back guest bedroom and the den area, with a mudroom off the garage. Open floor concept from the family room, dining room, and kitchen. Kitchen features 42" upper cabinets, an island with an eating bar overhang, stainless steel appliances, and a large walk-in pantry. Master suite features a walk-in closet, and spacious full bathroom with double sinks, 5' fiberglass shower, and linen closet. Home is a Pre-sale (Ghost Listing): You get to pick the lot from a selection available (some lots may have lot premiums added). *Photo is a file photo
Listing Status: Active
Listing Office: Coldwell Banker Schneidmiller
Listing Date: 2024-09-13
Original Listing Price: $0
MLS Area: A112/085
Marketing Remarks: New Construction, You Design Near Liberty Lake...Get all the benefits of the Liberty Lake community in this new quaint neighborhood! This rancher plan features a covered front porch with an 8’ x 10’ covered back patio. Home includes cathedral ceilings throughout the family room, dining room, kitchen, back guest bedroom and the den area, with a mudroom off the garage. Open floor concept from the family room, dining room, and kitchen. Kitchen features 42" upper cabinets, an island with an eating bar overhang, stainless steel appliances, and a large walk-in pantry. Master suite features a walk-in closet, and spacious full bathroom with double sinks, 5' fiberglass shower, and linen closet. Home is a Pre-sale (Ghost Listing): You get to pick the lot from a selection available (some lots may have lot premiums added). *Photo is a file photo
-= Multiple Listing Service =-

-= Disclaimer =-
The information contained in this listing has not been verified by Katz Realty, Inc. and should be verified by the buyer.
* Cumulative days on market are days since current listing date.
* Cumulative days on market are days since current listing date.
 -->
-->