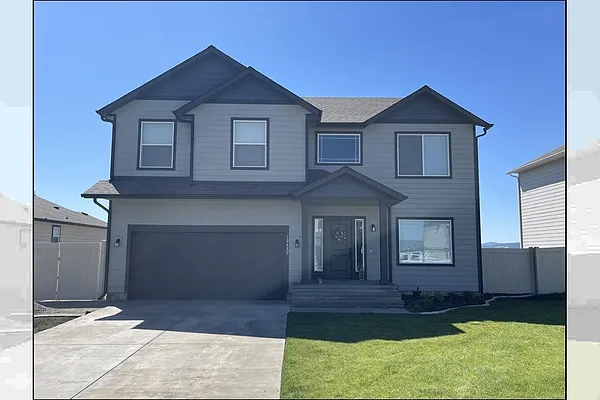
Property Type
Listing Details for 18718 E RIVERSIDE Ct, Spokane Valley, WA 99016
MLS #: 202516985

18718 E RIVERSIDE Ct, Spokane Valley, WA 99016
Listing Number: 202516985
Listing Price: $515,796
Approx. Sq Ft 2,696
Bedrooms: 3
Bathrooms 3.00
Lot Size: 10,073 Sq Ft
Listing Price: $515,796
Approx. Sq Ft 2,696
Bedrooms: 3
Bathrooms 3.00
Lot Size: 10,073 Sq Ft
Courtesy: Coldwell Banker Schneidmiller
-= Home Details =-
New Construction: Yes
Year Built: 2025
Effective Year Built: 2025
Approx. Sq Ft 2,696
Bedrooms: 3
Bathrooms: 3.00
Roof: Composition
Basement: Crawl Space, None
Features: Breakers, 200 AMP
Appliances that Stay: Gas Range, Dishwasher, Microwave
Utilities
Heating & Cooling: Heat Pump
Year Built: 2025
Effective Year Built: 2025
Approx. Sq Ft 2,696
Bedrooms: 3
Bathrooms: 3.00
Roof: Composition
Basement: Crawl Space, None
Features: Breakers, 200 AMP
Appliances that Stay: Gas Range, Dishwasher, Microwave
Utilities
Heating & Cooling: Heat Pump
-= Lot Details =-
Lot Size: 10,073 Sq Ft
Lot Details: Sprinkler - Partial, Open Lot, Surveyed
Parking
Lot Details: Sprinkler - Partial, Open Lot, Surveyed
Parking
-= Location Information =-
Address: 18718 E RIVERSIDE Ct, Spokane Valley, WA 99016
City: Spokane Valley
State:
Zip Code: 99016
Latitude: 47.65729358
Longitude: -117.15333270
City: Spokane Valley
State:
Zip Code: 99016
Latitude: 47.65729358
Longitude: -117.15333270
-= Community Information =-
Community Name: Barker Cove
School District: Central Valley
Elementary School: Greenacres
Junior High: Greenacres
Senior High: Ridgeline
Community Features: None
School District: Central Valley
Elementary School: Greenacres
Junior High: Greenacres
Senior High: Ridgeline
Community Features: None
-= Assessor Information =-
County: Spokane
Tax Number: 55173.3908
Tax Number: 55173.3908
-= Purchase Information =-
Listing Price: $515,796
-= MLS Listing Details =-
Listing Number: 202516985
Listing Status: Active
Listing Office: Coldwell Banker Schneidmiller
Listing Date: 2025-05-16
Original Listing Price: $0
MLS Area: A112/085
Marketing Remarks: New Construction, You Design Near Liberty Lake…Get all the benefits of the Liberty Lake community in this new quaint neighborhood! This two story plan features a covered front porch and 12' x 10' back concrete patio. Home opens to a grand two story entry. Main floor includes 9’ ceilings throughout, a formal dining room open to the family room, double doors to the office, and a half bathroom. Open floor concept from the family room, dining nook, and kitchen. Kitchen features 42" upper cabinets, an island with eating bar overhang, stainless steel appliances, and a large pantry off the kitchen. Second floor includes a large loft area with half walls open to floor below, guest bedrooms with walk-in closets, and the laundry room for added convenience. Master suite features a double door entry, large walk-in closet and spacious full bathroom with double sinks, garden tub, 5' fiberglass shower, and linen closet. Guest bedrooms also feature walk-in closets. Home is a Pre-sale (Ghost Listing): You get to ...
Listing Status: Active
Listing Office: Coldwell Banker Schneidmiller
Listing Date: 2025-05-16
Original Listing Price: $0
MLS Area: A112/085
Marketing Remarks: New Construction, You Design Near Liberty Lake…Get all the benefits of the Liberty Lake community in this new quaint neighborhood! This two story plan features a covered front porch and 12' x 10' back concrete patio. Home opens to a grand two story entry. Main floor includes 9’ ceilings throughout, a formal dining room open to the family room, double doors to the office, and a half bathroom. Open floor concept from the family room, dining nook, and kitchen. Kitchen features 42" upper cabinets, an island with eating bar overhang, stainless steel appliances, and a large pantry off the kitchen. Second floor includes a large loft area with half walls open to floor below, guest bedrooms with walk-in closets, and the laundry room for added convenience. Master suite features a double door entry, large walk-in closet and spacious full bathroom with double sinks, garden tub, 5' fiberglass shower, and linen closet. Guest bedrooms also feature walk-in closets. Home is a Pre-sale (Ghost Listing): You get to ...
-= Multiple Listing Service =-

-= Disclaimer =-
The information contained in this listing has not been verified by Katz Realty, Inc. and should be verified by the buyer.
* Cumulative days on market are days since current listing date.
* Cumulative days on market are days since current listing date.
 -->
-->