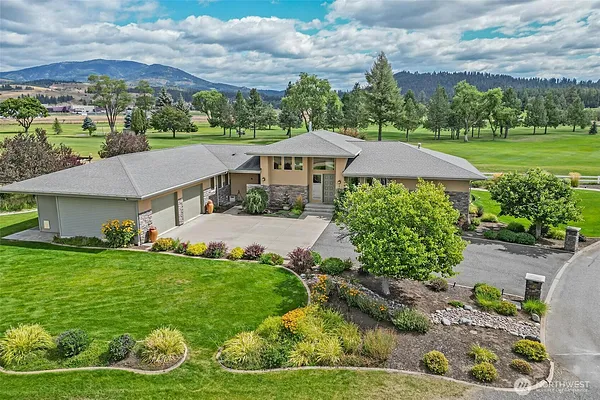
Property Type
Listing Details for 1900 Tamarack Street, Colville, WA 99114
MLS #: 2412201

1900 Tamarack Street, Colville, WA 99114
Listing Number: 2412201
Listing Price: $885,000
Approx. Sq Ft 3,900
Bedrooms: 3
Bathrooms 3.00
Lot Size: 21,344 Sq Ft
Listing Price: $885,000
Approx. Sq Ft 3,900
Bedrooms: 3
Bathrooms 3.00
Lot Size: 21,344 Sq Ft
Courtesy: Heart and Homes Northwest
-= Home Details =-
Year Built: 2000
Style: Craftsman
Approx. Sq Ft 3,900
Square Footage Finished: 3,900
Building Condition: Very Good
Building Information: Built On Lot
Bedrooms: 3
Bathrooms: 3.00
Full Bathrooms: 2
Half Bathrooms: 2
Roof: Composition
Exterior: Metal/Vinyl, Stone, Stucco
Basement: Finished
Foundation: Poured Concrete
Floor Covering: Slate, Carpet
Features: Fireplace, Vaulted Ceiling(s), Walk-In Closet(s), Water Heater, Wet Bar
Fireplaces: 1
Appliances that Stay: Dishwasher(s), Double Oven, Dryer(s), Garbage Disposal, Microwave(s), Refrigerator(s), Stove(s)/Range(s), Washer(s)
Room Locations
Entrance: Main
Water Heater: Main
Levels
Bedrooms Main: 3
Full Bathrooms Main: 2
Half Bathrooms Lower: 2
Fireplaces Main: 1
Utilities
Energy Source: Electric, Natural Gas
Power Company: Avista
Water Source: Public
Water Company: City of Colville
Sewer: Sewer Connected
Sewer Company: City of Colville
Style: Craftsman
Approx. Sq Ft 3,900
Square Footage Finished: 3,900
Building Condition: Very Good
Building Information: Built On Lot
Bedrooms: 3
Bathrooms: 3.00
Full Bathrooms: 2
Half Bathrooms: 2
Roof: Composition
Exterior: Metal/Vinyl, Stone, Stucco
Basement: Finished
Foundation: Poured Concrete
Floor Covering: Slate, Carpet
Features: Fireplace, Vaulted Ceiling(s), Walk-In Closet(s), Water Heater, Wet Bar
Fireplaces: 1
Appliances that Stay: Dishwasher(s), Double Oven, Dryer(s), Garbage Disposal, Microwave(s), Refrigerator(s), Stove(s)/Range(s), Washer(s)
Room Locations
Entrance: Main
Water Heater: Main
Levels
Bedrooms Main: 3
Full Bathrooms Main: 2
Half Bathrooms Lower: 2
Fireplaces Main: 1
Utilities
Energy Source: Electric, Natural Gas
Power Company: Avista
Water Source: Public
Water Company: City of Colville
Sewer: Sewer Connected
Sewer Company: City of Colville
-= Lot Details =-
Lot Size: 21,344 Sq Ft
Lot Size Source: Realist.com
Lot Topography/Vegetation: Level
Lot Details: Cul-De-Sac
Site Features: High Speed Internet, Patio
View: City, Golf Course, Mountain(s), Territorial
Parking
Parking Type: Attached Garage
Total Covered Parking: 2
Lot Size Source: Realist.com
Lot Topography/Vegetation: Level
Lot Details: Cul-De-Sac
Site Features: High Speed Internet, Patio
View: City, Golf Course, Mountain(s), Territorial
Parking
Parking Type: Attached Garage
Total Covered Parking: 2
-= Location Information =-
Address: 1900 Tamarack Street, Colville, WA 99114
City: Colville
State:
Zip Code: 99114
Latitude: 48.54137200
Longitude: -117.88526200
Driving Directions: East on Birch Ave left at Fairway Loop left at Tamarack St. House is at end of cul-de-sac.
City: Colville
State:
Zip Code: 99114
Latitude: 48.54137200
Longitude: -117.88526200
Driving Directions: East on Birch Ave left at Fairway Loop left at Tamarack St. House is at end of cul-de-sac.
-= Community Information =-
Community Name: Colville
School District: Colville
Elementary School: Buyer To Verify
Junior High: Buyer To Verify
Senior High: Buyer To Verify
Community Features: CCRs
Bus Line Nearby: No
School District: Colville
Elementary School: Buyer To Verify
Junior High: Buyer To Verify
Senior High: Buyer To Verify
Community Features: CCRs
Bus Line Nearby: No
-= Assessor Information =-
County: Stevens
Tax Number: 0194732
Tax Amount: $4,821 Tax amount may change after sale.
Tax Year: 2025
Senior Tax Exemption: No
Zoning Jursidiction: City
Tax Number: 0194732
Tax Amount: $4,821 Tax amount may change after sale.
Tax Year: 2025
Senior Tax Exemption: No
Zoning Jursidiction: City
-= Purchase Information =-
Listing Price: $885,000
Potential Terms: Cash Out, Conventional, FHA, VA Loan
3rd Party Approval Required: None
Possession Allowed: Closing
Preliminary Title Ordered: Yes
Home Owner Dues: 2501.00
Potential Terms: Cash Out, Conventional, FHA, VA Loan
3rd Party Approval Required: None
Possession Allowed: Closing
Preliminary Title Ordered: Yes
Home Owner Dues: 2501.00
-= MLS Listing Details =-
Listing Number: 2412201
Listing Status: Active
Listing Office: Heart and Homes Northwest
Listing Date: 2025-07-24
MLS Area: Stevens County
Square Footage Source: Realist.com
Lot Size Source: Realist.com
Marketing Remarks: This magnificent Frank Lloyd Wright home exemplifies superb craftsmanship w/its elegant & thoughtfully designed layout. Every detail, from the exquisite finishes to the harmonious flow of the spaces, reflects a commitment to both luxury & practicality. This stunning residence offers 3 spacious bedrooms & 4 bathrooms. The chef's kitchen is a true highlight, showcasing custom cabinetry, double ovens, a 6-burner gas range-top & large walk-in pantry. Adjacent to the kitchen, the family room invites you to unwind w/its elegant custom built-ins & wet bar. The formal dining room features a 9-foot built-in buffet & a living room grand space w/14-foot ceilings, a stone gas fireplace & Golf Course views offering a perfect blend of luxury & comfort.
Listing Status: Active
Listing Office: Heart and Homes Northwest
Listing Date: 2025-07-24
MLS Area: Stevens County
Square Footage Source: Realist.com
Lot Size Source: Realist.com
Marketing Remarks: This magnificent Frank Lloyd Wright home exemplifies superb craftsmanship w/its elegant & thoughtfully designed layout. Every detail, from the exquisite finishes to the harmonious flow of the spaces, reflects a commitment to both luxury & practicality. This stunning residence offers 3 spacious bedrooms & 4 bathrooms. The chef's kitchen is a true highlight, showcasing custom cabinetry, double ovens, a 6-burner gas range-top & large walk-in pantry. Adjacent to the kitchen, the family room invites you to unwind w/its elegant custom built-ins & wet bar. The formal dining room features a 9-foot built-in buffet & a living room grand space w/14-foot ceilings, a stone gas fireplace & Golf Course views offering a perfect blend of luxury & comfort.
-= Multiple Listing Service =-

-= Disclaimer =-
The information contained in this listing has not been verified by Katz Realty, Inc. and should be verified by the buyer.
* Cumulative days on market are days since current listing date.
* Cumulative days on market are days since current listing date.
 -->
-->