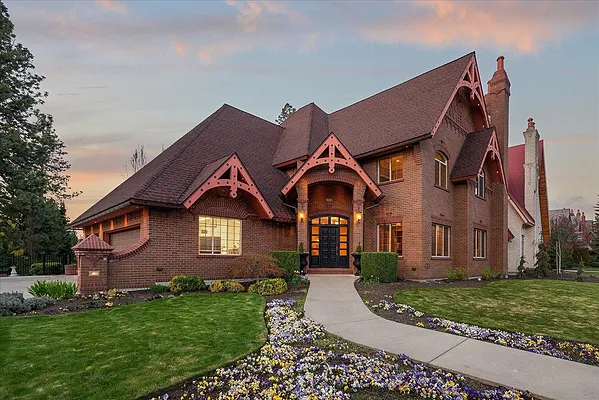
Property Type
Listing Details for 1909 E Pinecrest Rd, Spokane, WA 99203
MLS #: 202516058

1909 E Pinecrest Rd, Spokane, WA 99203
Listing Number: 202516058
Listing Price: $1,250,000
Approx. Sq Ft 4,812
Bedrooms: 4
Bathrooms 5.00
Lot Size: 11,739 Sq Ft
Listing Price: $1,250,000
Approx. Sq Ft 4,812
Bedrooms: 4
Bathrooms 5.00
Lot Size: 11,739 Sq Ft
Courtesy: REAL Broker LLC
-= Home Details =-
New Construction: No
Year Built: 2003
Effective Year Built: 2003
Style: Tudor
Architecture: Tudor
Approx. Sq Ft 4,812
Bedrooms: 4
Bathrooms: 5.00
Roof: Composition
Basement: Full, Finished, RI Bath, Daylight, Walk-Out Access, Workshop
Features: Sec Lights, Breakers, 400 AMP
Appliances that Stay: Water Softener, Range, Gas Range, Dishwasher, Refrigerator, Disposal, Microwave
Utilities
Heating & Cooling: Natural Gas, Forced Air, Humidity Control
Year Built: 2003
Effective Year Built: 2003
Style: Tudor
Architecture: Tudor
Approx. Sq Ft 4,812
Bedrooms: 4
Bathrooms: 5.00
Roof: Composition
Basement: Full, Finished, RI Bath, Daylight, Walk-Out Access, Workshop
Features: Sec Lights, Breakers, 400 AMP
Appliances that Stay: Water Softener, Range, Gas Range, Dishwasher, Refrigerator, Disposal, Microwave
Utilities
Heating & Cooling: Natural Gas, Forced Air, Humidity Control
-= Lot Details =-
Lot Size: 11,739 Sq Ft
Lot Details: Sprinkler - Automatic, Oversized Lot, Plan Unit Dev
Parking
Lot Details: Sprinkler - Automatic, Oversized Lot, Plan Unit Dev
Parking
-= Location Information =-
Address: 1909 E Pinecrest Rd, Spokane, WA 99203
City: Spokane
State:
Zip Code: 99203
Latitude: 47.63035700
Longitude: -117.38149800
City: Spokane
State:
Zip Code: 99203
Latitude: 47.63035700
Longitude: -117.38149800
-= Community Information =-
School District: Spokane Dist 81
Elementary School: Hutton
Junior High: Sacajawea
Senior High: Lewis & Clark
Elementary School: Hutton
Junior High: Sacajawea
Senior High: Lewis & Clark
-= Assessor Information =-
County: Spokane
Tax Number: 35283.3711
Tax Number: 35283.3711
-= Purchase Information =-
Listing Price: $1,250,000
-= MLS Listing Details =-
Listing Number: 202516058
Listing Status: Active
Listing Office: REAL Broker LLC
Listing Date: 2025-05-01
Original Listing Price: $0
MLS Area: A210/045
Marketing Remarks: Welcome to The Queen’s Gambit, a timeless retreat in Spokane’s historic Rockwood neighborhood. Designed by Glen Cloninger & built by David Marks, this meticulously maintained home offers refined living inside & out. The spacious main floor blends formal & informal living, while upstairs, the primary suite features dual ensuite bathrooms & walk-in closets—no more sharing. Enjoy a soaking tub, multi-spray shower & beverage center with two additional bedrooms & laundry upstairs. Hunter Douglas window coverings, built-in speakers, new water softener, wired for EV charger, whole-house generator & new ADT system. The walk-out basement adds incredible flexibility with a wet bar, roughed-in bath, workshop space, room for an additional bedroom & a ton of storage. Custom garage cabinets, wrought iron fencing, terraced landscaping & a generous deck complete the backyard ready for summer! Located on a quiet street near Hutton Elementary, great restaurants & shopping—this home is elegant, functional & unforg...
Listing Status: Active
Listing Office: REAL Broker LLC
Listing Date: 2025-05-01
Original Listing Price: $0
MLS Area: A210/045
Marketing Remarks: Welcome to The Queen’s Gambit, a timeless retreat in Spokane’s historic Rockwood neighborhood. Designed by Glen Cloninger & built by David Marks, this meticulously maintained home offers refined living inside & out. The spacious main floor blends formal & informal living, while upstairs, the primary suite features dual ensuite bathrooms & walk-in closets—no more sharing. Enjoy a soaking tub, multi-spray shower & beverage center with two additional bedrooms & laundry upstairs. Hunter Douglas window coverings, built-in speakers, new water softener, wired for EV charger, whole-house generator & new ADT system. The walk-out basement adds incredible flexibility with a wet bar, roughed-in bath, workshop space, room for an additional bedroom & a ton of storage. Custom garage cabinets, wrought iron fencing, terraced landscaping & a generous deck complete the backyard ready for summer! Located on a quiet street near Hutton Elementary, great restaurants & shopping—this home is elegant, functional & unforg...
-= Multiple Listing Service =-

-= Disclaimer =-
The information contained in this listing has not been verified by Katz Realty, Inc. and should be verified by the buyer.
* Cumulative days on market are days since current listing date.
* Cumulative days on market are days since current listing date.
 -->
-->