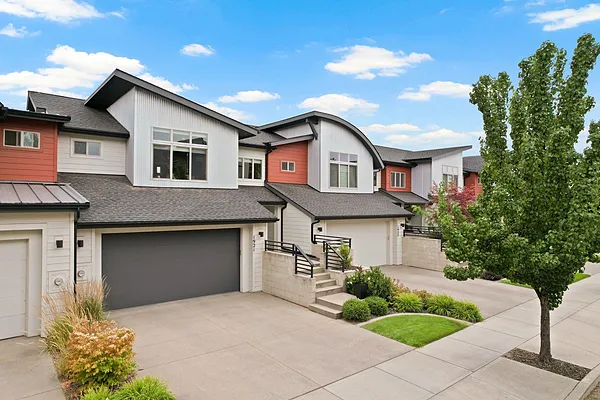
Property Type
Listing Details for 1921 W Centennial Way, Spokane, WA 99201
MLS #: 202521996

1921 W Centennial Way, Spokane, WA 99201
Listing Number: 202521996
Listing Price: $1,200,000
Approx. Sq Ft 2,146
Bedrooms: 3
Bathrooms 3.00
Lot Size: 3,286 Sq Ft
Listing Price: $1,200,000
Approx. Sq Ft 2,146
Bedrooms: 3
Bathrooms 3.00
Lot Size: 3,286 Sq Ft
Courtesy: Coldwell Banker Tomlinson
-= Home Details =-
New Construction: No
Year Built: 2015
Effective Year Built: 2015
Approx. Sq Ft 2,146
Bedrooms: 3
Bathrooms: 3.00
Roof: Composition
Basement: Partial, Finished, Walk-Out Access
Features: 200 AMP
Appliances that Stay: Range, Gas Range, Dishwasher, Refrigerator, Disposal, Microwave, Washer, Dryer, Hard Surface Counters
Utilities
Heating & Cooling: Natural Gas, Forced Air
Year Built: 2015
Effective Year Built: 2015
Approx. Sq Ft 2,146
Bedrooms: 3
Bathrooms: 3.00
Roof: Composition
Basement: Partial, Finished, Walk-Out Access
Features: 200 AMP
Appliances that Stay: Range, Gas Range, Dishwasher, Refrigerator, Disposal, Microwave, Washer, Dryer, Hard Surface Counters
Utilities
Heating & Cooling: Natural Gas, Forced Air
-= Lot Details =-
Lot Size: 3,286 Sq Ft
Lot Details: Views
Parking
Lot Details: Views
Parking
-= Location Information =-
Address: 1921 W Centennial Way, Spokane, WA 99201
City: Spokane
State:
Zip Code: 99201
Latitude: 47.66120400
Longitude: -117.44144200
City: Spokane
State:
Zip Code: 99201
Latitude: 47.66120400
Longitude: -117.44144200
-= Community Information =-
Community Name: Kendall Yards
School District: Spokane Dist 81
Elementary School: Holmes
Junior High: Yasuhara
Senior High: North Central
School District: Spokane Dist 81
Elementary School: Holmes
Junior High: Yasuhara
Senior High: North Central
-= Assessor Information =-
County: Spokane
Tax Number: 25134.5624
Tax Amount: $1,990 Tax amount may change after sale.
Tax Number: 25134.5624
Tax Amount: $1,990 Tax amount may change after sale.
-= Purchase Information =-
Listing Price: $1,200,000
-= MLS Listing Details =-
Listing Number: 202521996
Listing Status: Active
Listing Office: Coldwell Banker Tomlinson
Listing Date: 2025-08-07
Original Listing Price: $0
MLS Area: A330/023
Marketing Remarks: Luxury Living on the Centennial Trail Welcome to one of the most sought-after addresses in Kendall Yards, the Riverbend Townhomes. This like-new 3 bed, 3 bath home offers the perfect blend of style, comfort, and location. Perched above the Centennial Trail, you'll enjoy stunning territorial and city views from your deck - complete with a remote controlled awning. Inside, you’ll find granite countertops, hickory wood flooring, and a desirable main-level primary suite. The thoughtfully designed floor plan includes a lower-level walkout that can serve as an additional bedroom or spacious family room. Upgrades include an EcoWater purification system, gas fireplace, six burner gas cooktop with stainless steel hood vent, built in microwave and oven and many more upgraded finishes throughout. Whether you're taking in the sunset views or strolling to Kendall Yards' best restaurants, markets, and coffee shops — this home offers the very best of urban living in Spokane.
Listing Status: Active
Listing Office: Coldwell Banker Tomlinson
Listing Date: 2025-08-07
Original Listing Price: $0
MLS Area: A330/023
Marketing Remarks: Luxury Living on the Centennial Trail Welcome to one of the most sought-after addresses in Kendall Yards, the Riverbend Townhomes. This like-new 3 bed, 3 bath home offers the perfect blend of style, comfort, and location. Perched above the Centennial Trail, you'll enjoy stunning territorial and city views from your deck - complete with a remote controlled awning. Inside, you’ll find granite countertops, hickory wood flooring, and a desirable main-level primary suite. The thoughtfully designed floor plan includes a lower-level walkout that can serve as an additional bedroom or spacious family room. Upgrades include an EcoWater purification system, gas fireplace, six burner gas cooktop with stainless steel hood vent, built in microwave and oven and many more upgraded finishes throughout. Whether you're taking in the sunset views or strolling to Kendall Yards' best restaurants, markets, and coffee shops — this home offers the very best of urban living in Spokane.
-= Multiple Listing Service =-

-= Disclaimer =-
The information contained in this listing has not been verified by Katz Realty, Inc. and should be verified by the buyer.
* Cumulative days on market are days since current listing date.
* Cumulative days on market are days since current listing date.
 -->
-->