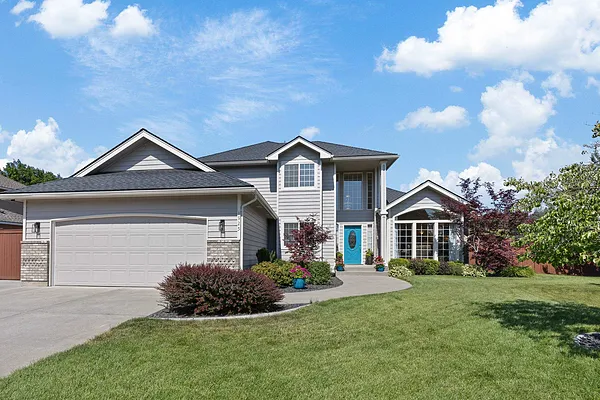
Property Type
Listing Details for 1925 S Timberlane Dr, Spokane Valley, WA 99037
MLS #: 202522837

1925 S Timberlane Dr, Spokane Valley, WA 99037
Listing Number: 202522837
Listing Price: $620,000
Approx. Sq Ft 3,601
Bedrooms: 6
Bathrooms 3.00
Lot Size: 12,414 Sq Ft
Listing Price: $620,000
Approx. Sq Ft 3,601
Bedrooms: 6
Bathrooms 3.00
Lot Size: 12,414 Sq Ft
Courtesy: Professional Realty Services
-= Home Details =-
New Construction: No
Year Built: 1993
Effective Year Built: 1993
Style: Contemporary
Architecture: Contemporary
Approx. Sq Ft 3,601
Bedrooms: 6
Bathrooms: 3.00
Roof: Composition
Basement: Full, Finished, Rec/Family Area
Appliances that Stay: Free-Standing Range, Dishwasher, Disposal, Microwave
Utilities
Heating & Cooling: Natural Gas, Forced Air
Year Built: 1993
Effective Year Built: 1993
Style: Contemporary
Architecture: Contemporary
Approx. Sq Ft 3,601
Bedrooms: 6
Bathrooms: 3.00
Roof: Composition
Basement: Full, Finished, Rec/Family Area
Appliances that Stay: Free-Standing Range, Dishwasher, Disposal, Microwave
Utilities
Heating & Cooling: Natural Gas, Forced Air
-= Lot Details =-
Lot Size: 12,414 Sq Ft
Lot Details: Fenced Yard, Sprinkler - Automatic, Level, Corner Lot, Oversized Lot, Garden
Parking
Lot Details: Fenced Yard, Sprinkler - Automatic, Level, Corner Lot, Oversized Lot, Garden
Parking
-= Location Information =-
Address: 1925 S Timberlane Dr, Spokane Valley, WA 99037
City: Spokane Valley
State:
Zip Code: 99037
Latitude: 47.63953300
Longitude: -117.19213200
City: Spokane Valley
State:
Zip Code: 99037
Latitude: 47.63953300
Longitude: -117.19213200
-= Community Information =-
Community Name: Ridgemont Estates
School District: Central Valley
Elementary School: Adams
Junior High: Evergreen
Senior High: Central Valley
School District: Central Valley
Elementary School: Adams
Junior High: Evergreen
Senior High: Central Valley
-= Assessor Information =-
County: Spokane
Tax Number: 45252.1801
Tax Amount: $5,039 Tax amount may change after sale.
Tax Number: 45252.1801
Tax Amount: $5,039 Tax amount may change after sale.
-= Purchase Information =-
Listing Price: $620,000
-= MLS Listing Details =-
Listing Number: 202522837
Listing Status: Active Under Contract
Listing Office: Professional Realty Services
Listing Date: 2025-08-22
Original Listing Price: $0
MLS Area: A110/084
Marketing Remarks: Immaculate 6 Bedroom, 3 Bath, 2 story home, plus full finished basement located in highly rated Central Valley School District. Newly updated home features: Remodeled Kitchen & Bathrooms, Hardwood Floors, Brand New Gas Furnace & CAC/heat pump, Great Room with Gas FP opens to spacious Kitchen with large Eating Bar, Kitchen includes Pantry & upgraded Stainless Steel Appliances, Formal Dining, Formal Living Room, Cathedral ceilings, abundance of natural light throughout, Main floor utilities, Main Floor Bedroom/Office, 2nd level includes Master bdrm suite and 2 additional bdrms, Spacious 15'8"x14'8" Master Bedroom with Walk-in Closet & Newly Remodeled Bathroom, Full Finished Basement includes 2 egress bedrooms and 2 Multi Purpose Rec Rooms. Newly painted Interior & Exterior, abundant storage throughout, beautiful Landscaped Fenced Corner Lot with Rainer Cherry & Plum Trees. Photo Tour link https://pnwhometours.com/1925-S-Timberlane-Dr
Listing Status: Active Under Contract
Listing Office: Professional Realty Services
Listing Date: 2025-08-22
Original Listing Price: $0
MLS Area: A110/084
Marketing Remarks: Immaculate 6 Bedroom, 3 Bath, 2 story home, plus full finished basement located in highly rated Central Valley School District. Newly updated home features: Remodeled Kitchen & Bathrooms, Hardwood Floors, Brand New Gas Furnace & CAC/heat pump, Great Room with Gas FP opens to spacious Kitchen with large Eating Bar, Kitchen includes Pantry & upgraded Stainless Steel Appliances, Formal Dining, Formal Living Room, Cathedral ceilings, abundance of natural light throughout, Main floor utilities, Main Floor Bedroom/Office, 2nd level includes Master bdrm suite and 2 additional bdrms, Spacious 15'8"x14'8" Master Bedroom with Walk-in Closet & Newly Remodeled Bathroom, Full Finished Basement includes 2 egress bedrooms and 2 Multi Purpose Rec Rooms. Newly painted Interior & Exterior, abundant storage throughout, beautiful Landscaped Fenced Corner Lot with Rainer Cherry & Plum Trees. Photo Tour link https://pnwhometours.com/1925-S-Timberlane-Dr
-= Multiple Listing Service =-

-= Disclaimer =-
The information contained in this listing has not been verified by Katz Realty, Inc. and should be verified by the buyer.
* Cumulative days on market are days since current listing date.
* Cumulative days on market are days since current listing date.
 -->
-->