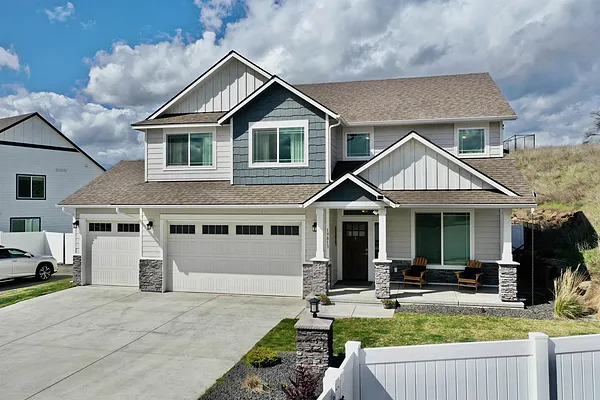
Property Type
Listing Details for 19813 E Twin Bridges Ln, Spokane Valley, WA 99016
MLS #: 202516044

19813 E Twin Bridges Ln, Spokane Valley, WA 99016
Listing Number: 202516044
Listing Price: $639,000
Approx. Sq Ft 2,493
Bedrooms: 4
Bathrooms 3.00
Lot Size: 16,157 Sq Ft
Listing Price: $639,000
Approx. Sq Ft 2,493
Bedrooms: 4
Bathrooms 3.00
Lot Size: 16,157 Sq Ft
Courtesy: Professional Realty Services
-= Home Details =-
New Construction: No
Year Built: 2021
Effective Year Built: 2021
Style: Traditional
Architecture: Traditional
Approx. Sq Ft 2,493
Bedrooms: 4
Bathrooms: 3.00
Roof: Composition
Basement: Slab, None
Features: Breakers
Appliances that Stay: Free-Standing Range, Gas Range, Dishwasher, Refrigerator, Disposal, Microwave
Utilities
Heating & Cooling: Natural Gas, Forced Air
Year Built: 2021
Effective Year Built: 2021
Style: Traditional
Architecture: Traditional
Approx. Sq Ft 2,493
Bedrooms: 4
Bathrooms: 3.00
Roof: Composition
Basement: Slab, None
Features: Breakers
Appliances that Stay: Free-Standing Range, Gas Range, Dishwasher, Refrigerator, Disposal, Microwave
Utilities
Heating & Cooling: Natural Gas, Forced Air
-= Lot Details =-
Lot Size: 16,157 Sq Ft
Lot Details: Views, Fenced Yard, Sprinkler - Automatic, Level, Hillside
Parking
Lot Details: Views, Fenced Yard, Sprinkler - Automatic, Level, Hillside
Parking
-= Location Information =-
Address: 19813 E Twin Bridges Ln, Spokane Valley, WA 99016
City: Spokane Valley
State:
Zip Code: 99016
Latitude: 47.64341200
Longitude: -117.13770800
City: Spokane Valley
State:
Zip Code: 99016
Latitude: 47.64341200
Longitude: -117.13770800
-= Community Information =-
Community Name: Twin Bridges
School District: Central Valley
Elementary School: Greenacres
Junior High: Greenacres
Senior High: Ridgeline
School District: Central Valley
Elementary School: Greenacres
Junior High: Greenacres
Senior High: Ridgeline
-= Assessor Information =-
County: Spokane
Tax Number: 55204.1705
Tax Amount: $6,927 Tax amount may change after sale.
Tax Number: 55204.1705
Tax Amount: $6,927 Tax amount may change after sale.
-= Purchase Information =-
Listing Price: $639,000
-= MLS Listing Details =-
Listing Number: 202516044
Listing Status: Active
Listing Office: Professional Realty Services
Listing Date: 2025-05-01
Original Listing Price: $0
MLS Area: A112/085
Marketing Remarks: Tucked in at the end of the lane, this home provides quiet and privacy. The oversized lot is level, but also snuggles in to the hillside for additional privacy in the back, and no neighbor to the east. Views are territorial, mountain views with a peek-a-boo view of Saltese Wetlands, where you will find trails and nature to explore. This newer home provides 4 bedrooms, full bath, Primary Suite, and conveniently placed laundry room, all on the upper level with a loft area for a game room/TV room. The well-planned main floor has a bonus room/office, powder room for guests, and opens to a great-room family room with gas fireplace, just off the dining room and kitchen with slider to the patio for BBQ's. The kitchen is fully equipped with a walk-in pantry, kitchen island, all appliances stay, Quartz countertops, and gorgeous harringbone tile work on the backsplash. 3-car attached garage, fenced backyard, and great schools are more perks you will enjoy in this home. Easy access to everything you need. Must See!
Listing Status: Active
Listing Office: Professional Realty Services
Listing Date: 2025-05-01
Original Listing Price: $0
MLS Area: A112/085
Marketing Remarks: Tucked in at the end of the lane, this home provides quiet and privacy. The oversized lot is level, but also snuggles in to the hillside for additional privacy in the back, and no neighbor to the east. Views are territorial, mountain views with a peek-a-boo view of Saltese Wetlands, where you will find trails and nature to explore. This newer home provides 4 bedrooms, full bath, Primary Suite, and conveniently placed laundry room, all on the upper level with a loft area for a game room/TV room. The well-planned main floor has a bonus room/office, powder room for guests, and opens to a great-room family room with gas fireplace, just off the dining room and kitchen with slider to the patio for BBQ's. The kitchen is fully equipped with a walk-in pantry, kitchen island, all appliances stay, Quartz countertops, and gorgeous harringbone tile work on the backsplash. 3-car attached garage, fenced backyard, and great schools are more perks you will enjoy in this home. Easy access to everything you need. Must See!
-= Multiple Listing Service =-

-= Disclaimer =-
The information contained in this listing has not been verified by Katz Realty, Inc. and should be verified by the buyer.
* Cumulative days on market are days since current listing date.
* Cumulative days on market are days since current listing date.
 -->
-->