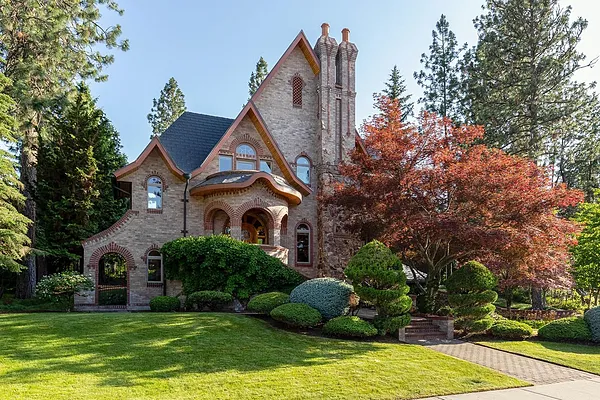
Property Type
Listing Details for 2010 E Pinecrest Rd, Spokane, WA 99203
MLS #: 202520280

2010 E Pinecrest Rd, Spokane, WA 99203
Listing Number: 202520280
Listing Price: $899,900
Approx. Sq Ft 3,050
Bedrooms: 2
Bathrooms 3.00
Lot Size: 12,042 Sq Ft
Listing Price: $899,900
Approx. Sq Ft 3,050
Bedrooms: 2
Bathrooms 3.00
Lot Size: 12,042 Sq Ft
Courtesy: Keller Williams Spokane - Main
-= Home Details =-
New Construction: No
Year Built: 1994
Effective Year Built: 1994
Style: Contemporary, Craftsman
Architecture: Contemporary, Craftsman
Approx. Sq Ft 3,050
Bedrooms: 2
Bathrooms: 3.00
Roof: Metal, See Remarks
Basement: Partial, Finished
Features: Breakers, 200 AMP
Appliances that Stay: Indoor Grill, Dishwasher, Refrigerator, Microwave
Utilities
Heating & Cooling: Natural Gas, Forced Air
Year Built: 1994
Effective Year Built: 1994
Style: Contemporary, Craftsman
Architecture: Contemporary, Craftsman
Approx. Sq Ft 3,050
Bedrooms: 2
Bathrooms: 3.00
Roof: Metal, See Remarks
Basement: Partial, Finished
Features: Breakers, 200 AMP
Appliances that Stay: Indoor Grill, Dishwasher, Refrigerator, Microwave
Utilities
Heating & Cooling: Natural Gas, Forced Air
-= Lot Details =-
Lot Size: 12,042 Sq Ft
Lot Details: Sprinkler - Automatic, Treed, Secluded
Parking
Lot Details: Sprinkler - Automatic, Treed, Secluded
Parking
-= Location Information =-
Address: 2010 E Pinecrest Rd, Spokane, WA 99203
City: Spokane
State:
Zip Code: 99203
Latitude: 47.62992900
Longitude: -117.38035800
City: Spokane
State:
Zip Code: 99203
Latitude: 47.62992900
Longitude: -117.38035800
-= Community Information =-
School District: Spokane Dist 81
Elementary School: Hutton
Junior High: Sacajawea
Senior High: Lewis & Clark
Elementary School: Hutton
Junior High: Sacajawea
Senior High: Lewis & Clark
-= Assessor Information =-
County: Spokane
Tax Number: 35283.3820
Tax Amount: $9,081 Tax amount may change after sale.
Tax Number: 35283.3820
Tax Amount: $9,081 Tax amount may change after sale.
-= Purchase Information =-
Listing Price: $899,900
-= MLS Listing Details =-
Listing Number: 202520280
Listing Status: Active
Listing Office: Keller Williams Spokane - Main
Co-listing Office: Keller Williams Spokane - Main
Listing Date: 2025-07-10
Original Listing Price: $0
MLS Area: A210/045
Marketing Remarks: Welcome to Grapetree—an area of one-of-a-kind homes, and this one is truly a standout. Thoughtfully designed by Glen Cloninger and built by David Mark, this custom home offers exceptional craftsmanship, style, and comfort. The brick exterior and copper-accented roof give a timeless first impression, while the private, park-like backyard with patio and firepit creates a relaxing retreat. Inside, attention to detail continues with a chef-worthy kitchen featuring high-end bird’s eye maple cabinetry and plenty of space for cooking and gathering. 2 bedrooms plus an office, and 2.5 bathrooms. The great room is centered around a beautiful fireplace. Upstairs, the primary suite is a true escape, complete with its own fireplace, steam shower, and jetted tub for that spa-like feel at home. Enjoy the sauna on the lower level as well. A spacious three-car garage adds convenience and extra storage. Every corner of this home reflects quality and thoughtful design. It’s truly something special.
Listing Status: Active
Listing Office: Keller Williams Spokane - Main
Co-listing Office: Keller Williams Spokane - Main
Listing Date: 2025-07-10
Original Listing Price: $0
MLS Area: A210/045
Marketing Remarks: Welcome to Grapetree—an area of one-of-a-kind homes, and this one is truly a standout. Thoughtfully designed by Glen Cloninger and built by David Mark, this custom home offers exceptional craftsmanship, style, and comfort. The brick exterior and copper-accented roof give a timeless first impression, while the private, park-like backyard with patio and firepit creates a relaxing retreat. Inside, attention to detail continues with a chef-worthy kitchen featuring high-end bird’s eye maple cabinetry and plenty of space for cooking and gathering. 2 bedrooms plus an office, and 2.5 bathrooms. The great room is centered around a beautiful fireplace. Upstairs, the primary suite is a true escape, complete with its own fireplace, steam shower, and jetted tub for that spa-like feel at home. Enjoy the sauna on the lower level as well. A spacious three-car garage adds convenience and extra storage. Every corner of this home reflects quality and thoughtful design. It’s truly something special.
-= Multiple Listing Service =-

-= Disclaimer =-
The information contained in this listing has not been verified by Katz Realty, Inc. and should be verified by the buyer.
* Cumulative days on market are days since current listing date.
* Cumulative days on market are days since current listing date.
 -->
-->