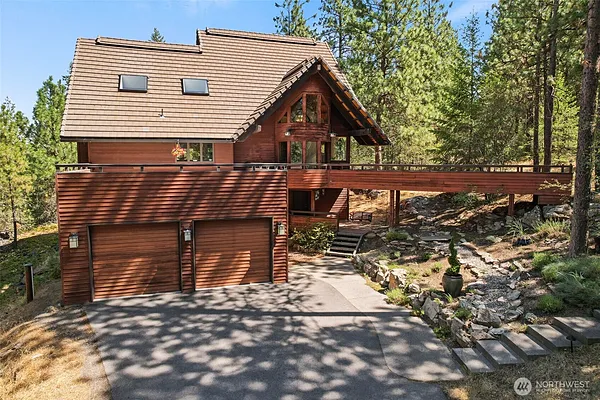
Property Type
Listing Details for 2021 S Eastern Lane, Spokane, WA 99212
MLS #: 2410530

2021 S Eastern Lane, Spokane, WA 99212
Listing Number: 2410530
Listing Price: $999,999
Approx. Sq Ft 3,520
Bedrooms: 4
Bathrooms 2.50
Lot Size: 5.07 Acres
Listing Price: $999,999
Approx. Sq Ft 3,520
Bedrooms: 4
Bathrooms 2.50
Lot Size: 5.07 Acres
Courtesy: Keller Williams Realty Spokane
-= Home Details =-
Year Built: 1989
Style: Contemporary
Architecture: Contemporary
Approx. Sq Ft 3,520
Square Footage Finished: 3,520
Building Condition: Very Good
Building Information: Built On Lot
Bedrooms: 4
Bathrooms: 2.50
Full Bathrooms: 1
Three Quarter Bathrooms: 2
Roof: Tile
Exterior: Wood
Basement: Daylight, Finished
Foundation: Slab
Floor Covering: Hardwood, Carpet
Features: Bath Off Primary, Built-In Vacuum, Ceiling Fan(s), Double Pane/Storm Window, Fireplace, Fireplace (Primary Bedroom), Hot Tub/Spa, Skylight(s), Vaulted Ceiling(s), Walk-In Closet(s)
Fireplaces: 2
Appliances that Stay: Dishwasher(s), Double Oven, Garbage Disposal, Microwave(s), Refrigerator(s), Stove(s)/Range(s)
Room Locations
Entrance: Main
Levels
Bedrooms Lower: 2
Bedrooms Main: 1
Bedrooms Upper: 1
Full Bathrooms Lower: 1
Three Quarter Bathrooms Main: 1
Three Quarter Bathrooms Upper: 1
Fireplaces Lower: 1
Fireplaces Main: 1
Utilities
Energy Source: Electric, Natural Gas
Power Company: Avista
Water Source: Individual Well
Sewer: Septic Tank
Style: Contemporary
Architecture: Contemporary
Approx. Sq Ft 3,520
Square Footage Finished: 3,520
Building Condition: Very Good
Building Information: Built On Lot
Bedrooms: 4
Bathrooms: 2.50
Full Bathrooms: 1
Three Quarter Bathrooms: 2
Roof: Tile
Exterior: Wood
Basement: Daylight, Finished
Foundation: Slab
Floor Covering: Hardwood, Carpet
Features: Bath Off Primary, Built-In Vacuum, Ceiling Fan(s), Double Pane/Storm Window, Fireplace, Fireplace (Primary Bedroom), Hot Tub/Spa, Skylight(s), Vaulted Ceiling(s), Walk-In Closet(s)
Fireplaces: 2
Appliances that Stay: Dishwasher(s), Double Oven, Garbage Disposal, Microwave(s), Refrigerator(s), Stove(s)/Range(s)
Room Locations
Entrance: Main
Levels
Bedrooms Lower: 2
Bedrooms Main: 1
Bedrooms Upper: 1
Full Bathrooms Lower: 1
Three Quarter Bathrooms Main: 1
Three Quarter Bathrooms Upper: 1
Fireplaces Lower: 1
Fireplaces Main: 1
Utilities
Energy Source: Electric, Natural Gas
Power Company: Avista
Water Source: Individual Well
Sewer: Septic Tank
-= Lot Details =-
Lot Size: 5.07 Acres
Lot Size Source: Public Records
Lot Topography/Vegetation: Sloped
Lot Details: Dead End Street, Secluded
Site Features: Cable TV, Deck, Gated Entry, High Speed Internet, Hot Tub/Spa, RV Parking, Shop
View: City, Mountain(s), Territorial
Parking
Parking Type: Driveway, Attached Garage, Detached Garage, Off Street, RV Parking
Total Covered Parking: 4
Lot Size Source: Public Records
Lot Topography/Vegetation: Sloped
Lot Details: Dead End Street, Secluded
Site Features: Cable TV, Deck, Gated Entry, High Speed Internet, Hot Tub/Spa, RV Parking, Shop
View: City, Mountain(s), Territorial
Parking
Parking Type: Driveway, Attached Garage, Detached Garage, Off Street, RV Parking
Total Covered Parking: 4
-= Location Information =-
Address: 2021 S Eastern Lane, Spokane, WA 99212
City: Spokane
State:
Zip Code: 99212
Latitude: 47.63645300
Longitude: -117.31976500
Driving Directions: Google Maps is accurate
City: Spokane
State:
Zip Code: 99212
Latitude: 47.63645300
Longitude: -117.31976500
Driving Directions: Google Maps is accurate
-= Community Information =-
Community Name: Spokane
School District: Spokane
Elementary School: Lincoln Heights Elem
Junior High: Chase Mid
Senior High: Ferris High
Community Features: CCRs, Gated
Bus Line Nearby: No
School District: Spokane
Elementary School: Lincoln Heights Elem
Junior High: Chase Mid
Senior High: Ferris High
Community Features: CCRs, Gated
Bus Line Nearby: No
-= Assessor Information =-
County: Spokane
Tax Number: 35252.9072
Tax Amount: $8,814 Tax amount may change after sale.
Tax Year: 2025
Senior Tax Exemption: No
Zoning Jursidiction: County
Tax Number: 35252.9072
Tax Amount: $8,814 Tax amount may change after sale.
Tax Year: 2025
Senior Tax Exemption: No
Zoning Jursidiction: County
-= Purchase Information =-
Listing Price: $999,999
Potential Terms: Cash Out, Conventional, VA Loan
3rd Party Approval Required: None
Possession Allowed: Closing
Preliminary Title Ordered: Yes
Home Owner Dues: 1000.00
Potential Terms: Cash Out, Conventional, VA Loan
3rd Party Approval Required: None
Possession Allowed: Closing
Preliminary Title Ordered: Yes
Home Owner Dues: 1000.00
-= MLS Listing Details =-
Listing Number: 2410530
Listing Status: Active
Listing Office: Keller Williams Realty Spokane
Listing Date: 2025-07-24
Original Listing Price: $1,200,000
MLS Area: Spokane County
Square Footage Source: Public records
Lot Size Source: Public Records
Marketing Remarks: Designed by acclaimed Spokane architect Jon Saylor, this secluded luxury contemporary home sits on 5+ private acres in a small gated community within 15 minutes of downtown Spokane, hospitals, the financial district, and I-90. As you pass through the gates and wind up the paved road, stress melts away as you arrive at your private retreat in the treetops with city lights in the distance. Enter to a chef’s gourmet kitchen & great room with soaring cathedral ceilings, dining area, and spacious deck. Primary suite is spacious with 2 walk-in closets & custom touches throughout. 4 bedrooms, 3 bathrooms, 2 family rooms, attached 2-car garage, detached 30'x30' shop, abundant wildlife, and easy access to hiking & biking trailheads.
Listing Status: Active
Listing Office: Keller Williams Realty Spokane
Listing Date: 2025-07-24
Original Listing Price: $1,200,000
MLS Area: Spokane County
Square Footage Source: Public records
Lot Size Source: Public Records
Marketing Remarks: Designed by acclaimed Spokane architect Jon Saylor, this secluded luxury contemporary home sits on 5+ private acres in a small gated community within 15 minutes of downtown Spokane, hospitals, the financial district, and I-90. As you pass through the gates and wind up the paved road, stress melts away as you arrive at your private retreat in the treetops with city lights in the distance. Enter to a chef’s gourmet kitchen & great room with soaring cathedral ceilings, dining area, and spacious deck. Primary suite is spacious with 2 walk-in closets & custom touches throughout. 4 bedrooms, 3 bathrooms, 2 family rooms, attached 2-car garage, detached 30'x30' shop, abundant wildlife, and easy access to hiking & biking trailheads.
-= Multiple Listing Service =-

-= Disclaimer =-
The information contained in this listing has not been verified by Katz Realty, Inc. and should be verified by the buyer.
* Cumulative days on market are days since current listing date.
* Cumulative days on market are days since current listing date.
 -->
-->