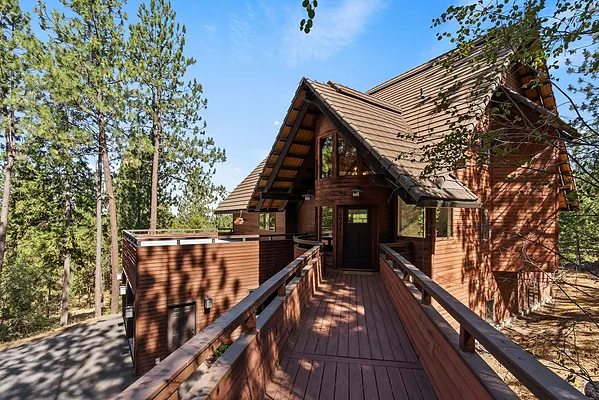
Property Type
Listing Details for 2021 S Eastern Ln, Spokane, WA 99212
MLS #: 202520909

2021 S Eastern Ln, Spokane, WA 99212
Listing Number: 202520909
Listing Price: $999,999
Approx. Sq Ft 3,520
Bedrooms: 4
Bathrooms 3.00
Lot Size: 5.07 Acres
Listing Price: $999,999
Approx. Sq Ft 3,520
Bedrooms: 4
Bathrooms 3.00
Lot Size: 5.07 Acres
Courtesy: Keller Williams Spokane - Main
-= Home Details =-
New Construction: No
Year Built: 1989
Effective Year Built: 1989
Style: Contemporary
Architecture: Contemporary
Approx. Sq Ft 3,520
Bedrooms: 4
Bathrooms: 3.00
Roof: Tile
Basement: Full, Finished, Daylight, Rec/Family Area, Walk-Out Access
Features: Breakers, 400 AMP
Appliances that Stay: Water Softener, Gas Range, Double Oven, Dishwasher, Refrigerator, Disposal, Microwave
Utilities
Heating & Cooling: Natural Gas, Electric, Forced Air, Heat Pump
Year Built: 1989
Effective Year Built: 1989
Style: Contemporary
Architecture: Contemporary
Approx. Sq Ft 3,520
Bedrooms: 4
Bathrooms: 3.00
Roof: Tile
Basement: Full, Finished, Daylight, Rec/Family Area, Walk-Out Access
Features: Breakers, 400 AMP
Appliances that Stay: Water Softener, Gas Range, Double Oven, Dishwasher, Refrigerator, Disposal, Microwave
Utilities
Heating & Cooling: Natural Gas, Electric, Forced Air, Heat Pump
-= Lot Details =-
Lot Size: 5.07 Acres
Lot Details: Views, Treed, Secluded, Open Lot, Hillside, Oversized Lot, Horses Allowed
Parking
Lot Details: Views, Treed, Secluded, Open Lot, Hillside, Oversized Lot, Horses Allowed
Parking
-= Location Information =-
Address: 2021 S Eastern Ln, Spokane, WA 99212
City: Spokane
State:
Zip Code: 99212
Latitude: 47.63631100
Longitude: -117.31954300
City: Spokane
State:
Zip Code: 99212
Latitude: 47.63631100
Longitude: -117.31954300
-= Community Information =-
School District: Spokane Dist 81
Elementary School: Lincoln Heights
Junior High: Chase
Senior High: Ferris
Elementary School: Lincoln Heights
Junior High: Chase
Senior High: Ferris
-= Assessor Information =-
County: Spokane
Tax Number: 35252.9072
Tax Number: 35252.9072
-= Purchase Information =-
Listing Price: $999,999
-= MLS Listing Details =-
Listing Number: 202520909
Listing Status: Active
Listing Office: Keller Williams Spokane - Main
Listing Date: 2025-07-21
Original Listing Price: $0
MLS Area: A211/089
Marketing Remarks: Designed by acclaimed Spokane architect Jon Saylor, this secluded luxury contemporary home sits on 5+ private acres in a small gated community within 15 minutes of downtown Spokane, hospitals, the financial district, and I-90. As you pass through the gates and wind up the paved road, stress melts away as you arrive at your private retreat in the treetops with city lights in the distance. Enter across your private bridge to a chef’s gourmet kitchen and great room with soaring cathedral ceilings, dining area, and spacious deck perfect for entertaining. The upstairs primary suite is spacious with dual walk-in closets and custom touches throughout. With 4 bedrooms, 3 bathrooms, 2 family rooms, an attached 2-car garage, detached 30'x30' shop, abundant wildlife, and easy access to hiking and biking trailheads, this home checks all the boxes.
Listing Status: Active
Listing Office: Keller Williams Spokane - Main
Listing Date: 2025-07-21
Original Listing Price: $0
MLS Area: A211/089
Marketing Remarks: Designed by acclaimed Spokane architect Jon Saylor, this secluded luxury contemporary home sits on 5+ private acres in a small gated community within 15 minutes of downtown Spokane, hospitals, the financial district, and I-90. As you pass through the gates and wind up the paved road, stress melts away as you arrive at your private retreat in the treetops with city lights in the distance. Enter across your private bridge to a chef’s gourmet kitchen and great room with soaring cathedral ceilings, dining area, and spacious deck perfect for entertaining. The upstairs primary suite is spacious with dual walk-in closets and custom touches throughout. With 4 bedrooms, 3 bathrooms, 2 family rooms, an attached 2-car garage, detached 30'x30' shop, abundant wildlife, and easy access to hiking and biking trailheads, this home checks all the boxes.
-= Multiple Listing Service =-

-= Disclaimer =-
The information contained in this listing has not been verified by Katz Realty, Inc. and should be verified by the buyer.
* Cumulative days on market are days since current listing date.
* Cumulative days on market are days since current listing date.
 -->
-->