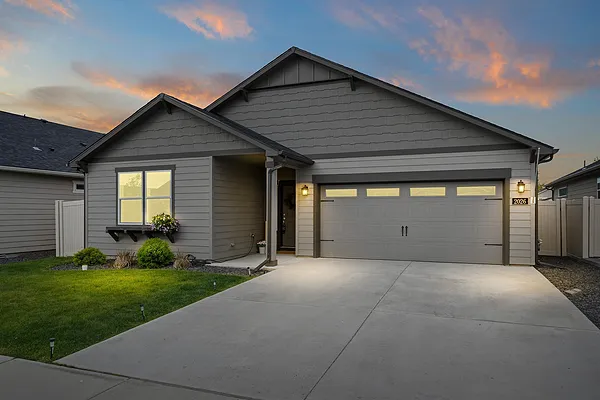
Property Type
Listing Details for 2026 W Parkway Ct, Spokane, WA 99208
MLS #: 202517309

2026 W Parkway Ct, Spokane, WA 99208
Listing Number: 202517309
Listing Price: $478,000
Approx. Sq Ft 1,974
Bedrooms: 4
Bathrooms 2.00
Lot Size: 6,256 Sq Ft
Listing Price: $478,000
Approx. Sq Ft 1,974
Bedrooms: 4
Bathrooms 2.00
Lot Size: 6,256 Sq Ft
Courtesy: Regal Real Estate
-= Home Details =-
New Construction: No
Year Built: 2020
Effective Year Built: 2020
Style: Ranch
Architecture: Ranch
Approx. Sq Ft 1,974
Bedrooms: 4
Bathrooms: 2.00
Roof: Composition
Basement: Crawl Space
Features: 200 AMP
Appliances that Stay: Free-Standing Range, Dishwasher, Refrigerator, Disposal, Microwave, Washer, Dryer, Hard Surface Counters
Utilities
Heating & Cooling: Electric, Forced Air, Heat Pump
Year Built: 2020
Effective Year Built: 2020
Style: Ranch
Architecture: Ranch
Approx. Sq Ft 1,974
Bedrooms: 4
Bathrooms: 2.00
Roof: Composition
Basement: Crawl Space
Features: 200 AMP
Appliances that Stay: Free-Standing Range, Dishwasher, Refrigerator, Disposal, Microwave, Washer, Dryer, Hard Surface Counters
Utilities
Heating & Cooling: Electric, Forced Air, Heat Pump
-= Lot Details =-
Lot Size: 6,256 Sq Ft
Lot Details: Fenced Yard, Sprinkler - Automatic, Level, Open Lot, Cul-De-Sac
Parking
Lot Details: Fenced Yard, Sprinkler - Automatic, Level, Open Lot, Cul-De-Sac
Parking
-= Location Information =-
Address: 2026 W Parkway Ct, Spokane, WA 99208
City: Spokane
State:
Zip Code: 99208
Latitude: 47.73498600
Longitude: -117.44177600
City: Spokane
State:
Zip Code: 99208
Latitude: 47.73498600
Longitude: -117.44177600
-= Community Information =-
Community Name: Five Mile Grove
School District: Mead
Elementary School: Prairie View
Junior High: Highland
Senior High: Mead
School District: Mead
Elementary School: Prairie View
Junior High: Highland
Senior High: Mead
-= Assessor Information =-
County: Spokane
Tax Number: 26244.3907
Tax Number: 26244.3907
-= Purchase Information =-
Listing Price: $478,000
-= MLS Listing Details =-
Listing Number: 202517309
Listing Status: Active
Listing Office: Regal Real Estate
Listing Date: 2025-05-22
Original Listing Price: $0
MLS Area: A331/057
Marketing Remarks: Beautiful 4Bd, 2Bth, 1974 sq.ft. Five Mile Rancher! Built in 2020 better than new! This lovely home offers many upgrades and desirable features, including: An open Great room design w/vaulted ceiling, a Gas Fireplace, an open walk through kitchen w/Granite Counter tops, a large kitchen island and a walk-in pantry. The dining area is separated from the family room and features a slider leading out to the covered patio overlooking the fully fenced back yard and the spacious separate stamped concrete patio, perfect for outdoor gatherings. The Master suite boasts a soaking tub and a walk-in glass door shower, double sinks and a large walk-in closet. In addition, there are two bedrooms and a full bath near the front of the home as well as a 4th bedroom/Office/Work out room with french door entry. With nearly 2000 sq.ft. of living space on one level, an outdoor entertainment area, and only about 1 block from Sky Prairie Park, this amazing home is a great value!
Listing Status: Active
Listing Office: Regal Real Estate
Listing Date: 2025-05-22
Original Listing Price: $0
MLS Area: A331/057
Marketing Remarks: Beautiful 4Bd, 2Bth, 1974 sq.ft. Five Mile Rancher! Built in 2020 better than new! This lovely home offers many upgrades and desirable features, including: An open Great room design w/vaulted ceiling, a Gas Fireplace, an open walk through kitchen w/Granite Counter tops, a large kitchen island and a walk-in pantry. The dining area is separated from the family room and features a slider leading out to the covered patio overlooking the fully fenced back yard and the spacious separate stamped concrete patio, perfect for outdoor gatherings. The Master suite boasts a soaking tub and a walk-in glass door shower, double sinks and a large walk-in closet. In addition, there are two bedrooms and a full bath near the front of the home as well as a 4th bedroom/Office/Work out room with french door entry. With nearly 2000 sq.ft. of living space on one level, an outdoor entertainment area, and only about 1 block from Sky Prairie Park, this amazing home is a great value!
-= Multiple Listing Service =-

-= Disclaimer =-
The information contained in this listing has not been verified by Katz Realty, Inc. and should be verified by the buyer.
* Cumulative days on market are days since current listing date.
* Cumulative days on market are days since current listing date.
 -->
-->