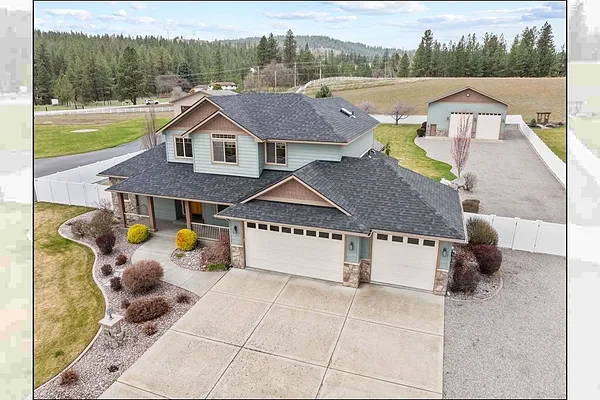
Property Type
Listing Details for 20303 E Happy Trails Ln, Otis Orchards, WA 99027
MLS #: 202520164

20303 E Happy Trails Ln, Otis Orchards, WA 99027
Listing Number: 202520164
Listing Price: $1,025,000
Approx. Sq Ft 4,111
Bedrooms: 5
Bathrooms 4.00
Lot Size: 1 Acre
Listing Price: $1,025,000
Approx. Sq Ft 4,111
Bedrooms: 5
Bathrooms 4.00
Lot Size: 1 Acre
Courtesy: Windermere Liberty Lake
-= Home Details =-
New Construction: No
Year Built: 2005
Effective Year Built: 2005
Style: Craftsman
Architecture: Craftsman
Approx. Sq Ft 4,111
Bedrooms: 5
Bathrooms: 4.00
Roof: Composition
Basement: Finished, Rec/Family Area
Appliances that Stay: Range, Gas Range, Double Oven, Dishwasher, Refrigerator, Disposal, Microwave, Washer, Dryer
Utilities
Heating & Cooling: Natural Gas, Forced Air
Year Built: 2005
Effective Year Built: 2005
Style: Craftsman
Architecture: Craftsman
Approx. Sq Ft 4,111
Bedrooms: 5
Bathrooms: 4.00
Roof: Composition
Basement: Finished, Rec/Family Area
Appliances that Stay: Range, Gas Range, Double Oven, Dishwasher, Refrigerator, Disposal, Microwave, Washer, Dryer
Utilities
Heating & Cooling: Natural Gas, Forced Air
-= Lot Details =-
Lot Size: 1 Acre
Lot Details: Views, Fenced Yard, Sprinkler - Automatic, Level, Plan Unit Dev
Parking
Lot Details: Views, Fenced Yard, Sprinkler - Automatic, Level, Plan Unit Dev
Parking
-= Location Information =-
Address: 20303 E Happy Trails Ln, Otis Orchards, WA 99027
City: Otis Orchards
State:
Zip Code: 99027
Latitude: 47.71027700
Longitude: -117.13163000
City: Otis Orchards
State:
Zip Code: 99027
Latitude: 47.71027700
Longitude: -117.13163000
-= Community Information =-
Community Name: Woodland Hills Estate
School District: East Valley
Elementary School: Otis Orchards
Junior High: East Valley
Senior High: East Valley
School District: East Valley
Elementary School: Otis Orchards
Junior High: East Valley
Senior High: East Valley
-= Assessor Information =-
County: Spokane
Tax Number: 56332.0102
Tax Amount: $9,234 Tax amount may change after sale.
Tax Number: 56332.0102
Tax Amount: $9,234 Tax amount may change after sale.
-= Purchase Information =-
Listing Price: $1,025,000
-= MLS Listing Details =-
Listing Number: 202520164
Listing Status: Active
Listing Office: Windermere Liberty Lake
Listing Date: 2025-07-09
Original Listing Price: $0
MLS Area: A141/109
Marketing Remarks: This exceptional 5-bedroom, 4-bathroom home offers everything you've been looking for and more. Located in the Woodland Hills Estate gated community, sitting on a generous 1-acre lot, this home boasts unobstructed mountain views that will take your breath away. The main-floor primary suite offers a resort like feel with a spacious bathroom and a walk in closet. The basement features two distinct living areas, including one with a built-in wet bar, wine fridge, and under-cabinet lighting. Outside, the patio and pergola create the perfect setting for relaxing by the gas fire pit. The 40x50 foot shop has 2 14x12 doors & an upper-level loft for storage. This home has been thoughtfully updated, with a new roof on both the house and the shop(2023), a brand-new furnace(2023), new dishwasher, and new electric blinds. The 40 acre green space has a mile long walking trail, and the 100 acres to the north is HOA owned land and both pieces are unbuildable to ensure the ultimate privacy.
Listing Status: Active
Listing Office: Windermere Liberty Lake
Listing Date: 2025-07-09
Original Listing Price: $0
MLS Area: A141/109
Marketing Remarks: This exceptional 5-bedroom, 4-bathroom home offers everything you've been looking for and more. Located in the Woodland Hills Estate gated community, sitting on a generous 1-acre lot, this home boasts unobstructed mountain views that will take your breath away. The main-floor primary suite offers a resort like feel with a spacious bathroom and a walk in closet. The basement features two distinct living areas, including one with a built-in wet bar, wine fridge, and under-cabinet lighting. Outside, the patio and pergola create the perfect setting for relaxing by the gas fire pit. The 40x50 foot shop has 2 14x12 doors & an upper-level loft for storage. This home has been thoughtfully updated, with a new roof on both the house and the shop(2023), a brand-new furnace(2023), new dishwasher, and new electric blinds. The 40 acre green space has a mile long walking trail, and the 100 acres to the north is HOA owned land and both pieces are unbuildable to ensure the ultimate privacy.
-= Multiple Listing Service =-

-= Disclaimer =-
The information contained in this listing has not been verified by Katz Realty, Inc. and should be verified by the buyer.
* Cumulative days on market are days since current listing date.
* Cumulative days on market are days since current listing date.
 -->
-->