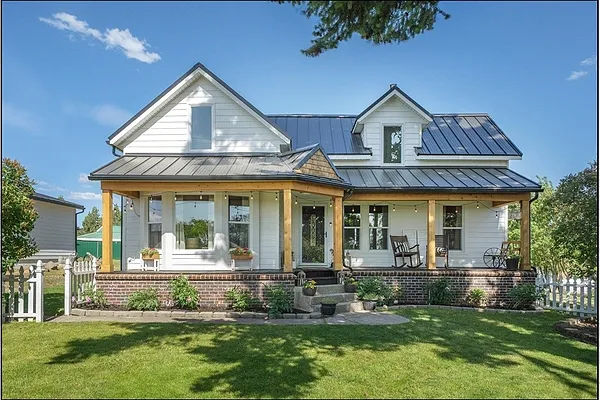
Property Type
Listing Details for 204 N Center Rd, Rockford, WA 99030
MLS #: 202521971

204 N Center Rd, Rockford, WA 99030
Listing Number: 202521971
Listing Price: $674,900
Approx. Sq Ft 2,230
Bedrooms: 3
Bathrooms 2.00
Lot Size: 3.36 Acres
Listing Price: $674,900
Approx. Sq Ft 2,230
Bedrooms: 3
Bathrooms 2.00
Lot Size: 3.36 Acres
Courtesy: John L Scott, Spokane Valley
-= Home Details =-
New Construction: No
Year Built: 1905
Effective Year Built: 1905
Style: Bungalow, Traditional
Architecture: Bungalow, Traditional
Approx. Sq Ft 2,230
Bedrooms: 3
Bathrooms: 2.00
Roof: Metal
Basement: Crawl Space
Features: Sec Lights, Breakers, 200 AMP
Appliances that Stay: Water Softener, Free-Standing Range, Dishwasher, Refrigerator, Washer, Dryer, Hard Surface Counters
Utilities
Heating & Cooling: Electric, Solar
Year Built: 1905
Effective Year Built: 1905
Style: Bungalow, Traditional
Architecture: Bungalow, Traditional
Approx. Sq Ft 2,230
Bedrooms: 3
Bathrooms: 2.00
Roof: Metal
Basement: Crawl Space
Features: Sec Lights, Breakers, 200 AMP
Appliances that Stay: Water Softener, Free-Standing Range, Dishwasher, Refrigerator, Washer, Dryer, Hard Surface Counters
Utilities
Heating & Cooling: Electric, Solar
-= Lot Details =-
Lot Size: 3.36 Acres
Lot Details: Views, Fencing, Treed, Level, Open Lot, Hillside, Rolling Slope, Oversized Lot, Horses Allowed, Garden
Parking
Lot Details: Views, Fencing, Treed, Level, Open Lot, Hillside, Rolling Slope, Oversized Lot, Horses Allowed, Garden
Parking
-= Location Information =-
Address: 204 N Center Rd, Rockford, WA 99030
City: Rockford
State:
Zip Code: 99030
Latitude: 47.45456400
Longitude: -117.12427100
City: Rockford
State:
Zip Code: 99030
Latitude: 47.45456400
Longitude: -117.12427100
-= Community Information =-
School District: Freeman
Elementary School: Freeman
Junior High: Freeman
Senior High: Freeman
Elementary School: Freeman
Junior High: Freeman
Senior High: Freeman
-= Assessor Information =-
County: Spokane
Tax Number: 53283.2008
Tax Amount: $3,507 Tax amount may change after sale.
Tax Number: 53283.2008
Tax Amount: $3,507 Tax amount may change after sale.
-= Purchase Information =-
Listing Price: $674,900
-= MLS Listing Details =-
Listing Number: 202521971
Listing Status: Active
Listing Office: John L Scott, Spokane Valley
Co-listing Office: John L Scott, Spokane Valley
Listing Date: 2025-08-07
Original Listing Price: $0
MLS Area: A612/135
Marketing Remarks: Welcome to this beautifully reimagined modern farmhouse, where timeless charm meets contemporary luxury. Completely remodeled from top to bottom, this flawless & perfect home is situated on 3.4 acres w/ sweeping views & wonderful privacy! Step inside where nothing is left untouched & experience the open & bright floor plan, original hardwood flooring, custom lighting, shiplap, large view windows, wood beams & ceilings, custom tile work, upgraded & NEW kitchen & designer touches throughout. The STUNNING primary suite features cathedral wood ceiling, walk out to deck, dual vanities, freestanding clawfoot tub, walk-in tile shower, walk-in closet & heated tile flooring. The property is a dream with an expansive new deck, hot tub, firepit, Chicken coop, outbuildings, greenhouse, space for animals & an amazing SOLAR Panel system that powers the home! All NEW roof, gutters, plumbing, insulation, windows, house filtration system, water softener, brick on porch, updated electrical, wired for EV charger & so much more!
Listing Status: Active
Listing Office: John L Scott, Spokane Valley
Co-listing Office: John L Scott, Spokane Valley
Listing Date: 2025-08-07
Original Listing Price: $0
MLS Area: A612/135
Marketing Remarks: Welcome to this beautifully reimagined modern farmhouse, where timeless charm meets contemporary luxury. Completely remodeled from top to bottom, this flawless & perfect home is situated on 3.4 acres w/ sweeping views & wonderful privacy! Step inside where nothing is left untouched & experience the open & bright floor plan, original hardwood flooring, custom lighting, shiplap, large view windows, wood beams & ceilings, custom tile work, upgraded & NEW kitchen & designer touches throughout. The STUNNING primary suite features cathedral wood ceiling, walk out to deck, dual vanities, freestanding clawfoot tub, walk-in tile shower, walk-in closet & heated tile flooring. The property is a dream with an expansive new deck, hot tub, firepit, Chicken coop, outbuildings, greenhouse, space for animals & an amazing SOLAR Panel system that powers the home! All NEW roof, gutters, plumbing, insulation, windows, house filtration system, water softener, brick on porch, updated electrical, wired for EV charger & so much more!
-= Multiple Listing Service =-

-= Disclaimer =-
The information contained in this listing has not been verified by Katz Realty, Inc. and should be verified by the buyer.
* Cumulative days on market are days since current listing date.
* Cumulative days on market are days since current listing date.
 -->
-->