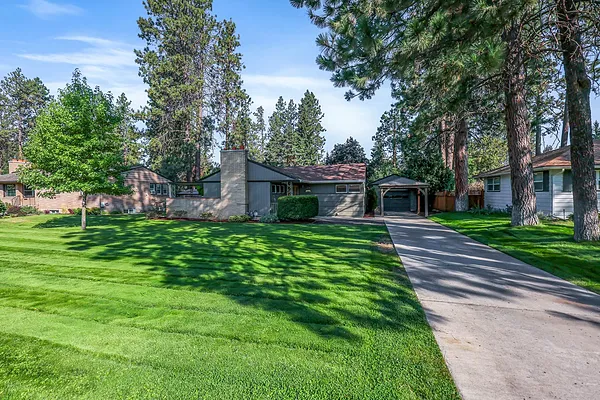
Property Type
Listing Details for 204 W 36th Ave, Spokane, WA 99203-0000
MLS #: 202524020

204 W 36th Ave, Spokane, WA 99203-0000
Listing Number: 202524020
Listing Price: $649,000
Approx. Sq Ft 2,505
Bedrooms: 4
Bathrooms 2.00
Lot Size: 16,553 Sq Ft
Listing Price: $649,000
Approx. Sq Ft 2,505
Bedrooms: 4
Bathrooms 2.00
Lot Size: 16,553 Sq Ft
Courtesy: John L Scott, Inc.
-= Home Details =-
New Construction: No
Year Built: 1951
Effective Year Built: 1951
Style: Ranch
Architecture: Ranch
Approx. Sq Ft 2,505
Bedrooms: 4
Bathrooms: 2.00
Roof: Composition
Basement: Full, Partially Finished, Rec/Family Area, Laundry
Appliances that Stay: Free-Standing Range, Dishwasher, Refrigerator, Washer, Dryer
Utilities
Heating & Cooling: Natural Gas, Forced Air
Year Built: 1951
Effective Year Built: 1951
Style: Ranch
Architecture: Ranch
Approx. Sq Ft 2,505
Bedrooms: 4
Bathrooms: 2.00
Roof: Composition
Basement: Full, Partially Finished, Rec/Family Area, Laundry
Appliances that Stay: Free-Standing Range, Dishwasher, Refrigerator, Washer, Dryer
Utilities
Heating & Cooling: Natural Gas, Forced Air
-= Lot Details =-
Lot Size: 16,553 Sq Ft
Lot Details: Fenced Yard, Sprinkler - Automatic, Level, Secluded, Oversized Lot
Parking
Lot Details: Fenced Yard, Sprinkler - Automatic, Level, Secluded, Oversized Lot
Parking
-= Location Information =-
Address: 204 W 36th Ave, Spokane, WA 99203-0000
City: Spokane
State:
Zip Code: 99203
Latitude: 47.62211800
Longitude: -117.41506500
City: Spokane
State:
Zip Code: 99203
Latitude: 47.62211800
Longitude: -117.41506500
-= Community Information =-
School District: Spokane Dist 81
Elementary School: Jefferson
Junior High: Sac
Senior High: Lewis & Clark
Elementary School: Jefferson
Junior High: Sac
Senior High: Lewis & Clark
-= Assessor Information =-
County: Spokane
Tax Number: 35311.1320
Tax Number: 35311.1320
-= Purchase Information =-
Listing Price: $649,000
-= MLS Listing Details =-
Listing Number: 202524020
Listing Status: Active
Listing Office: John L Scott, Inc.
Listing Date: 2025-09-15
Original Listing Price: $0
MLS Area: A220/043
Marketing Remarks: Welcome to this beautifully updated Mid-Century Modern rancher offering 4 bedrooms, 2 bathrooms, and over 2, 500 sq ft of living space on a generous .38-acre lot in Spokane’s desirable Comstock neighborhood. Built in 1951 and thoughtfully renovated, the home features gleaming hardwood floors, a bright open-concept kitchen with quartz countertops, modern cabinetry, and a spacious island, along with a cozy masonry fireplace and a finished basement complete with a family room, media space, and built-in bar. Outside, the property is designed for entertaining and everyday enjoyment with an in-ground pool, expansive deck, and a fully fenced and landscaped yard with sprinklers. Practical amenities include RV parking, a detached oversized garage with separate electrical service, and plenty of room for storage or hobbies—all blending timeless design, modern upgrades, and outdoor living in one exceptional package.
Listing Status: Active
Listing Office: John L Scott, Inc.
Listing Date: 2025-09-15
Original Listing Price: $0
MLS Area: A220/043
Marketing Remarks: Welcome to this beautifully updated Mid-Century Modern rancher offering 4 bedrooms, 2 bathrooms, and over 2, 500 sq ft of living space on a generous .38-acre lot in Spokane’s desirable Comstock neighborhood. Built in 1951 and thoughtfully renovated, the home features gleaming hardwood floors, a bright open-concept kitchen with quartz countertops, modern cabinetry, and a spacious island, along with a cozy masonry fireplace and a finished basement complete with a family room, media space, and built-in bar. Outside, the property is designed for entertaining and everyday enjoyment with an in-ground pool, expansive deck, and a fully fenced and landscaped yard with sprinklers. Practical amenities include RV parking, a detached oversized garage with separate electrical service, and plenty of room for storage or hobbies—all blending timeless design, modern upgrades, and outdoor living in one exceptional package.
-= Multiple Listing Service =-

-= Disclaimer =-
The information contained in this listing has not been verified by Katz Realty, Inc. and should be verified by the buyer.
* Cumulative days on market are days since current listing date.
* Cumulative days on market are days since current listing date.
 -->
-->