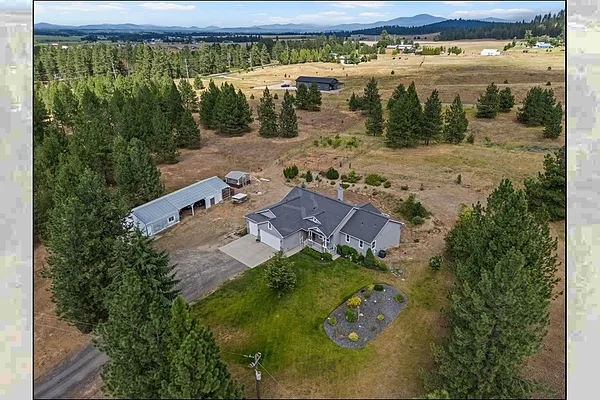
Property Type
Listing Details for 20414 N Felspar Rd, Deer Park, WA 99006
MLS #: 202520667

20414 N Felspar Rd, Deer Park, WA 99006
Listing Number: 202520667
Listing Price: $699,000
Approx. Sq Ft 3,722
Bedrooms: 4
Bathrooms 3.00
Lot Size: 4.78 Acres
Listing Price: $699,000
Approx. Sq Ft 3,722
Bedrooms: 4
Bathrooms 3.00
Lot Size: 4.78 Acres
Courtesy: John L Scott, Inc.
-= Home Details =-
New Construction: No
Year Built: 2006
Effective Year Built: 2006
Style: Ranch
Architecture: Ranch
Approx. Sq Ft 3,722
Bedrooms: 4
Bathrooms: 3.00
Roof: Composition
Basement: Full, Partially Finished, Daylight, Rec/Family Area, Walk-Out Access
Features: Breakers, 400 AMP
Appliances that Stay: Water Softener, Free-Standing Range, Dishwasher, Disposal, Microwave
Utilities
Heating & Cooling: Electric, Forced Air, Heat Pump
Year Built: 2006
Effective Year Built: 2006
Style: Ranch
Architecture: Ranch
Approx. Sq Ft 3,722
Bedrooms: 4
Bathrooms: 3.00
Roof: Composition
Basement: Full, Partially Finished, Daylight, Rec/Family Area, Walk-Out Access
Features: Breakers, 400 AMP
Appliances that Stay: Water Softener, Free-Standing Range, Dishwasher, Disposal, Microwave
Utilities
Heating & Cooling: Electric, Forced Air, Heat Pump
-= Lot Details =-
Lot Size: 4.78 Acres
Lot Details: Views, Fenced Yard, Sprinkler - Automatic, Level, Oversized Lot, Fencing, Horses Allowed, Garden
Parking
Lot Details: Views, Fenced Yard, Sprinkler - Automatic, Level, Oversized Lot, Fencing, Horses Allowed, Garden
Parking
-= Location Information =-
Address: 20414 N Felspar Rd, Deer Park, WA 99006
City: Deer Park
State:
Zip Code: 99006
Latitude: 47.84324300
Longitude: -117.52885900
City: Deer Park
State:
Zip Code: 99006
Latitude: 47.84324300
Longitude: -117.52885900
-= Community Information =-
School District: Deer Park
Elementary School: Deer Park
Junior High: Deer Park
Senior High: Deer Park
Elementary School: Deer Park
Junior High: Deer Park
Senior High: Deer Park
-= Assessor Information =-
County: Spokane
Tax Number: 27171.9018
Tax Amount: $4,987 Tax amount may change after sale.
Tax Number: 27171.9018
Tax Amount: $4,987 Tax amount may change after sale.
-= Purchase Information =-
Listing Price: $699,000
-= MLS Listing Details =-
Listing Number: 202520667
Listing Status: Active
Listing Office: John L Scott, Inc.
Co-listing Office: John L Scott, Inc.
Listing Date: 2025-07-17
Original Listing Price: $0
MLS Area: A532/124
Marketing Remarks: Retreat to your own private oasis where nearly 5 acres of serenity await. Surround yourself with nature & mountain views in this 4 bed, 3 bath rancher built by King & King in 2006. Discover tall cathedral ceilings, a wood fireplace, natural woodwork & open floor plan to host all your favorite people. Enjoy BBQs, sunsets & relaxation from your deck right off the living room. Experience the luxury of main floor living where your daily routine unfolds effortlessly on 1 convenient level. The spacious primary suite features sweeping views, a jetted tub, walk-in closet & newer LVP floors. Bring your vision to life by putting your stamp on the partially finished daylight walkout basement, & create your perfect home. Find comfort year round with 6” efficient walls & updates including newer furnace & heat pump, water heater & well pressure tank. Outside find a dedicated shop for all your projects & a greenhouse equipped with water & power to nurture your gardening dreams. Harmony, space & views beckon. See it today!
Listing Status: Active
Listing Office: John L Scott, Inc.
Co-listing Office: John L Scott, Inc.
Listing Date: 2025-07-17
Original Listing Price: $0
MLS Area: A532/124
Marketing Remarks: Retreat to your own private oasis where nearly 5 acres of serenity await. Surround yourself with nature & mountain views in this 4 bed, 3 bath rancher built by King & King in 2006. Discover tall cathedral ceilings, a wood fireplace, natural woodwork & open floor plan to host all your favorite people. Enjoy BBQs, sunsets & relaxation from your deck right off the living room. Experience the luxury of main floor living where your daily routine unfolds effortlessly on 1 convenient level. The spacious primary suite features sweeping views, a jetted tub, walk-in closet & newer LVP floors. Bring your vision to life by putting your stamp on the partially finished daylight walkout basement, & create your perfect home. Find comfort year round with 6” efficient walls & updates including newer furnace & heat pump, water heater & well pressure tank. Outside find a dedicated shop for all your projects & a greenhouse equipped with water & power to nurture your gardening dreams. Harmony, space & views beckon. See it today!
-= Multiple Listing Service =-

-= Disclaimer =-
The information contained in this listing has not been verified by Katz Realty, Inc. and should be verified by the buyer.
* Cumulative days on market are days since current listing date.
* Cumulative days on market are days since current listing date.
 -->
-->