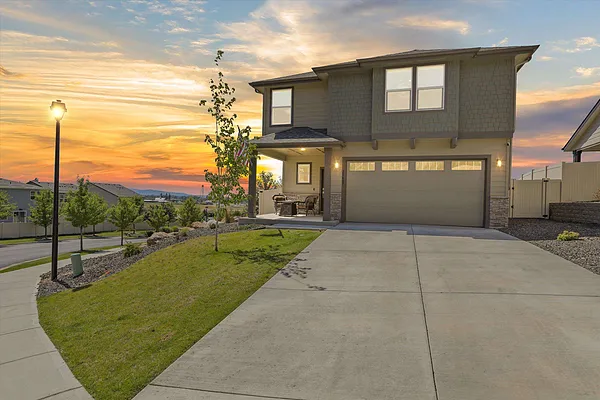
Property Type
Listing Details for 20605 E Valley Vista Dr, Liberty Lake, WA 99019
MLS #: 202520218

20605 E Valley Vista Dr, Liberty Lake, WA 99019
Listing Number: 202520218
Listing Price: $565,000
Approx. Sq Ft 2,335
Bedrooms: 4
Bathrooms 3.00
Lot Size: 5,830 Sq Ft
Listing Price: $565,000
Approx. Sq Ft 2,335
Bedrooms: 4
Bathrooms 3.00
Lot Size: 5,830 Sq Ft
Courtesy: Windermere Manito, LLC
-= Home Details =-
New Construction: No
Year Built: 2024
Effective Year Built: 2024
Style: Colonial
Architecture: Colonial
Approx. Sq Ft 2,335
Bedrooms: 4
Bathrooms: 3.00
Roof: Composition
Basement: Crawl Space
Appliances that Stay: Free-Standing Range, Microwave, Hard Surface Counters
Utilities
Heating & Cooling: Electric, Heat Pump
Year Built: 2024
Effective Year Built: 2024
Style: Colonial
Architecture: Colonial
Approx. Sq Ft 2,335
Bedrooms: 4
Bathrooms: 3.00
Roof: Composition
Basement: Crawl Space
Appliances that Stay: Free-Standing Range, Microwave, Hard Surface Counters
Utilities
Heating & Cooling: Electric, Heat Pump
-= Lot Details =-
Lot Size: 5,830 Sq Ft
Lot Details: Views, Fenced Yard, Sprinkler - Automatic, Open Lot, Rolling Slope, Corner Lot, Fencing
Parking
Lot Details: Views, Fenced Yard, Sprinkler - Automatic, Open Lot, Rolling Slope, Corner Lot, Fencing
Parking
-= Location Information =-
Address: 20605 E Valley Vista Dr, Liberty Lake, WA 99019
City: Liberty Lake
State:
Zip Code: 99019
Latitude: 47.65951300
Longitude: -117.12640200
City: Liberty Lake
State:
Zip Code: 99019
Latitude: 47.65951300
Longitude: -117.12640200
-= Community Information =-
Community Name: Ascend at Legacy Ridge
School District: Central Valley
Elementary School: Liberty lake
Junior High: Greenacres
Senior High: Ridgeline
School District: Central Valley
Elementary School: Liberty lake
Junior High: Greenacres
Senior High: Ridgeline
-= Assessor Information =-
County: Spokane
Tax Number: 55163.0101
Tax Amount: $5,113 Tax amount may change after sale.
Tax Number: 55163.0101
Tax Amount: $5,113 Tax amount may change after sale.
-= Purchase Information =-
Listing Price: $565,000
-= MLS Listing Details =-
Listing Number: 202520218
Listing Status: Active Under Contract
Listing Office: Windermere Manito, LLC
Listing Date: 2025-07-09
Original Listing Price: $0
MLS Area: A112/087
Marketing Remarks: Better than new & truly move-in ready! Located in a gated community, this beautifully maintained home sits on a landscaped corner lot w/ stunning views & added privacy. Unlike many new builds, this home is complete w/ front & backyard landscaping, in-ground sprinkler system, & blinds on all windows—saving you time, money & hassle. The Cambridge by D.R. Horton offers a smart layout perfect for everyday living & entertaining. Main floor features formal dining & open living space w/ upgraded electric fireplace. Kitchen shines w/ upgraded tile, quartz counters, soft-close Huntwood cabinets & walk-in pantry. Durable upgraded flooring runs throughout main level. Upstairs you'll find 4 beds, a spacious family room, & laundry for added convenience. The primary suite boasts a large walk-in closet, quartz-surround shower & private water closet. Enjoy the fully fenced backyard w/ side gate—ideal for access or boat/trailer storage. All the benefits of new—none of the hassle!
Listing Status: Active Under Contract
Listing Office: Windermere Manito, LLC
Listing Date: 2025-07-09
Original Listing Price: $0
MLS Area: A112/087
Marketing Remarks: Better than new & truly move-in ready! Located in a gated community, this beautifully maintained home sits on a landscaped corner lot w/ stunning views & added privacy. Unlike many new builds, this home is complete w/ front & backyard landscaping, in-ground sprinkler system, & blinds on all windows—saving you time, money & hassle. The Cambridge by D.R. Horton offers a smart layout perfect for everyday living & entertaining. Main floor features formal dining & open living space w/ upgraded electric fireplace. Kitchen shines w/ upgraded tile, quartz counters, soft-close Huntwood cabinets & walk-in pantry. Durable upgraded flooring runs throughout main level. Upstairs you'll find 4 beds, a spacious family room, & laundry for added convenience. The primary suite boasts a large walk-in closet, quartz-surround shower & private water closet. Enjoy the fully fenced backyard w/ side gate—ideal for access or boat/trailer storage. All the benefits of new—none of the hassle!
-= Multiple Listing Service =-

-= Disclaimer =-
The information contained in this listing has not been verified by Katz Realty, Inc. and should be verified by the buyer.
* Cumulative days on market are days since current listing date.
* Cumulative days on market are days since current listing date.
 -->
-->