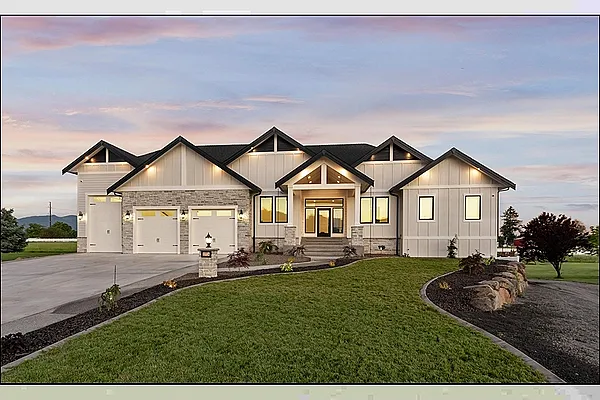
Property Type
Listing Details for 20724 E Happy Trails Ln, Otis Orchards, WA 99027
MLS #: 202521642

20724 E Happy Trails Ln, Otis Orchards, WA 99027
Listing Number: 202521642
Listing Price: $1,570,000
Approx. Sq Ft 6,084
Bedrooms: 5
Bathrooms 6.00
Lot Size: 1.01 Acres
Listing Price: $1,570,000
Approx. Sq Ft 6,084
Bedrooms: 5
Bathrooms 6.00
Lot Size: 1.01 Acres
Courtesy: Kelly Right Real Estate of Spokane
-= Home Details =-
New Construction: Yes
Year Built: 2024
Effective Year Built: 2024
Style: Ranch
Approx. Sq Ft 6,084
Bedrooms: 5
Bathrooms: 6.00
Roof: Composition
Basement: Full, Partially Finished, RI Bdrm, RI Bath, Daylight, Rec/Family Area, Laundry, Walk-Out Access, Workshop
Features: 400 AMP
Appliances that Stay: Range, Double Oven, Dishwasher, Refrigerator, Microwave, Washer, Dryer, Hard Surface Counters
Utilities
Heating & Cooling: Natural Gas, Forced Air, Heat Pump, Radiant Floor, Zoned
Year Built: 2024
Effective Year Built: 2024
Style: Ranch
Approx. Sq Ft 6,084
Bedrooms: 5
Bathrooms: 6.00
Roof: Composition
Basement: Full, Partially Finished, RI Bdrm, RI Bath, Daylight, Rec/Family Area, Laundry, Walk-Out Access, Workshop
Features: 400 AMP
Appliances that Stay: Range, Double Oven, Dishwasher, Refrigerator, Microwave, Washer, Dryer, Hard Surface Counters
Utilities
Heating & Cooling: Natural Gas, Forced Air, Heat Pump, Radiant Floor, Zoned
-= Lot Details =-
Lot Size: 1.01 Acres
Lot Details: Views, Fenced Yard, Sprinkler - Automatic, Oversized Lot, Surveyed
Parking
Lot Details: Views, Fenced Yard, Sprinkler - Automatic, Oversized Lot, Surveyed
Parking
-= Location Information =-
Address: 20724 E Happy Trails Ln, Otis Orchards, WA 99027
City: Otis Orchards
State:
Zip Code: 99027
Latitude: 47.70819500
Longitude: -117.12548500
City: Otis Orchards
State:
Zip Code: 99027
Latitude: 47.70819500
Longitude: -117.12548500
-= Community Information =-
School District: East Valley
Elementary School: Otis Orchards
Junior High: East Valley
Senior High: East Valley
Elementary School: Otis Orchards
Junior High: East Valley
Senior High: East Valley
-= Assessor Information =-
County: Spokane
Tax Number: 56332.0407
Tax Amount: $1,259 Tax amount may change after sale.
Tax Number: 56332.0407
Tax Amount: $1,259 Tax amount may change after sale.
-= Purchase Information =-
Listing Price: $1,570,000
-= MLS Listing Details =-
Listing Number: 202521642
Listing Status: Active
Listing Office: Kelly Right Real Estate of Spokane
Co-listing Office: Kelly Right Real Estate of Spokane
Listing Date: 2025-08-01
Original Listing Price: $0
MLS Area: A141/109
Marketing Remarks: Presenting the ultimate in sophisticated living with extensive space for entertaining and luxury amenities that ensure an extraordinary living experience. Located in the gated Woodland Hills Estates, this bespoke home sits on a meticulously landscaped 1-acre lot & features a spacious RV bay garage and gorgeous stone accents to impress. Inside welcomes an elegant contemporary design with a high ceiling airy atmosphere throughout. The scaled living, kitchen & dining rooms showcase oversized windows for expansive views. The chefs kitchen offers endless prep space with beautiful surfaces, double appliances, and a vast butlers kitchen & pantry. Main level primary suite brings true opulence, including multiple vanities, heated tile, double walk-in closets, a rainhead shower system & more. Jr suite, laundry, and office room also on main level. Three additional bedrooms on the lower, plus an unfinished in-law setup. Wellness options include a gym room and sauna with laundry & bath. Don't miss this exceptional home!
Listing Status: Active
Listing Office: Kelly Right Real Estate of Spokane
Co-listing Office: Kelly Right Real Estate of Spokane
Listing Date: 2025-08-01
Original Listing Price: $0
MLS Area: A141/109
Marketing Remarks: Presenting the ultimate in sophisticated living with extensive space for entertaining and luxury amenities that ensure an extraordinary living experience. Located in the gated Woodland Hills Estates, this bespoke home sits on a meticulously landscaped 1-acre lot & features a spacious RV bay garage and gorgeous stone accents to impress. Inside welcomes an elegant contemporary design with a high ceiling airy atmosphere throughout. The scaled living, kitchen & dining rooms showcase oversized windows for expansive views. The chefs kitchen offers endless prep space with beautiful surfaces, double appliances, and a vast butlers kitchen & pantry. Main level primary suite brings true opulence, including multiple vanities, heated tile, double walk-in closets, a rainhead shower system & more. Jr suite, laundry, and office room also on main level. Three additional bedrooms on the lower, plus an unfinished in-law setup. Wellness options include a gym room and sauna with laundry & bath. Don't miss this exceptional home!
-= Multiple Listing Service =-

-= Disclaimer =-
The information contained in this listing has not been verified by Katz Realty, Inc. and should be verified by the buyer.
* Cumulative days on market are days since current listing date.
* Cumulative days on market are days since current listing date.
 -->
-->