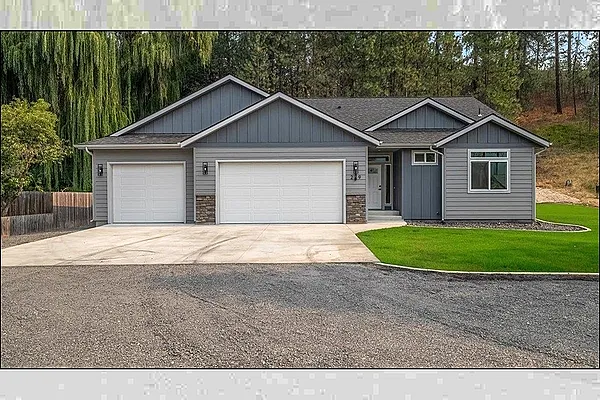
Property Type
Listing Details for 209 E Franklin Dr, Nine Mile Falls, WA 99026
MLS #: 202523616

209 E Franklin Dr, Nine Mile Falls, WA 99026
Listing Number: 202523616
Listing Price: $639,900
Approx. Sq Ft 3,254
Bedrooms: 3
Bathrooms 2.00
Lot Size: 20,473 Sq Ft
Listing Price: $639,900
Approx. Sq Ft 3,254
Bedrooms: 3
Bathrooms 2.00
Lot Size: 20,473 Sq Ft
Courtesy: Windermere North
-= Home Details =-
New Construction: Yes
Year Built: 2025
Style: Ranch
Approx. Sq Ft 3,254
Bedrooms: 3
Bathrooms: 2.00
Roof: Composition
Basement: Full, Unfinished, RI Bdrm, RI Bath
Features: Breakers
Appliances that Stay: Free-Standing Range, Dishwasher, Refrigerator, Hard Surface Counters
Utilities
Heating & Cooling: Natural Gas, Electric, Forced Air, Heat Pump
Year Built: 2025
Style: Ranch
Approx. Sq Ft 3,254
Bedrooms: 3
Bathrooms: 2.00
Roof: Composition
Basement: Full, Unfinished, RI Bdrm, RI Bath
Features: Breakers
Appliances that Stay: Free-Standing Range, Dishwasher, Refrigerator, Hard Surface Counters
Utilities
Heating & Cooling: Natural Gas, Electric, Forced Air, Heat Pump
-= Lot Details =-
Lot Size: 20,473 Sq Ft
Lot Details: Sprinkler - Partial, Treed, Level, Secluded, Hillside
Water Front: Sec Lot, Beach Access, Dock, Deeded Access, Boat Ramp
Parking
Lot Details: Sprinkler - Partial, Treed, Level, Secluded, Hillside
Water Front: Sec Lot, Beach Access, Dock, Deeded Access, Boat Ramp
Parking
-= Location Information =-
Address: 209 E Franklin Dr, Nine Mile Falls, WA 99026
City: Nine Mile Falls
State:
Zip Code: 99026
Latitude: 47.79948200
Longitude: -117.58511400
City: Nine Mile Falls
State:
Zip Code: 99026
Latitude: 47.79948200
Longitude: -117.58511400
-= Community Information =-
Community Name: Lakeside/Suncrest
School District: Nine Mile Falls
Elementary School: Lakeside
Junior High: Lakeside
Senior High: Lakeside
School District: Nine Mile Falls
Elementary School: Lakeside
Junior High: Lakeside
Senior High: Lakeside
-= Assessor Information =-
County: Spokane
-= Purchase Information =-
Listing Price: $639,900
-= MLS Listing Details =-
Listing Number: 202523616
Listing Status: Active
Listing Office: Windermere North
Listing Date: 2025-09-06
Original Listing Price: $0
MLS Area: A332/037
Marketing Remarks: Stunning rancher on a ½ acre lot, just a stone’s throw from Lake Spokane/Long Lake with exclusive Lakeridge Park membership for boating and private lake access! Built by renowned builder Mike Miller, this thoughtfully designed home features a main-level layout with 3 bedrooms, 2 bathrooms, and high-end designer finishes throughout — including stylish black and gold hardware, shaker cabinetry, and quartz countertops. Enjoy the spacious, open-concept living area with Cafe Series appliances, wide plank LVP flooring, wood-wrapped windows, and a striking vertical wainscot entry wall. The modern open stair rail leads to a large unfinished basement w/ potential for more bedrooms, bathroom and a family room. Stay comfortable year-round with a gas furnace and heat pump. Take advantage of the oversized 3-car garage, complete with a deep 3rd bay and 10' wide door-perfect for trucks, toys, or a workshop. Relax or entertain on the 21x15 covered deck, surrounded by natural...
Listing Status: Active
Listing Office: Windermere North
Listing Date: 2025-09-06
Original Listing Price: $0
MLS Area: A332/037
Marketing Remarks: Stunning rancher on a ½ acre lot, just a stone’s throw from Lake Spokane/Long Lake with exclusive Lakeridge Park membership for boating and private lake access! Built by renowned builder Mike Miller, this thoughtfully designed home features a main-level layout with 3 bedrooms, 2 bathrooms, and high-end designer finishes throughout — including stylish black and gold hardware, shaker cabinetry, and quartz countertops. Enjoy the spacious, open-concept living area with Cafe Series appliances, wide plank LVP flooring, wood-wrapped windows, and a striking vertical wainscot entry wall. The modern open stair rail leads to a large unfinished basement w/ potential for more bedrooms, bathroom and a family room. Stay comfortable year-round with a gas furnace and heat pump. Take advantage of the oversized 3-car garage, complete with a deep 3rd bay and 10' wide door-perfect for trucks, toys, or a workshop. Relax or entertain on the 21x15 covered deck, surrounded by natural...
-= Multiple Listing Service =-

-= Disclaimer =-
The information contained in this listing has not been verified by Katz Realty, Inc. and should be verified by the buyer.
* Cumulative days on market are days since current listing date.
* Cumulative days on market are days since current listing date.
 -->
-->