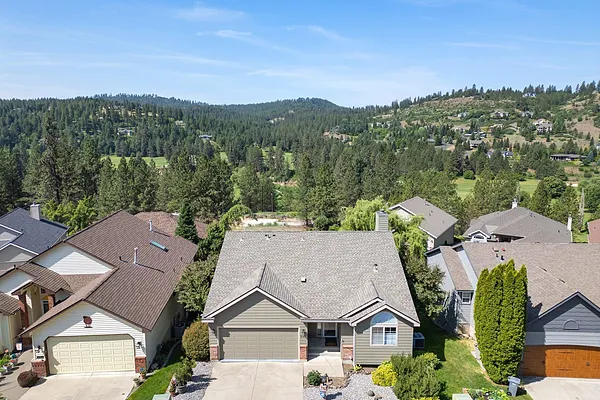
Property Type
Listing Details for 2106 E TURNBERRY Ln, Spokane, WA 99223
MLS #: 202521500

2106 E TURNBERRY Ln, Spokane, WA 99223
Listing Number: 202521500
Listing Price: $526,000
Approx. Sq Ft 3,056
Bedrooms: 3
Bathrooms 3.00
Lot Size: 6,319 Sq Ft
Listing Price: $526,000
Approx. Sq Ft 3,056
Bedrooms: 3
Bathrooms 3.00
Lot Size: 6,319 Sq Ft
Courtesy: eXp Realty, LLC
-= Home Details =-
New Construction: No
Year Built: 1994
Effective Year Built: 1994
Style: Ranch
Architecture: Ranch
Approx. Sq Ft 3,056
Bedrooms: 3
Bathrooms: 3.00
Roof: Composition
Basement: Full, Finished, Daylight, Rec/Family Area, Walk-Out Access
Features: 200 AMP
Appliances that Stay: Range, Dishwasher, Refrigerator, Disposal, Microwave
Utilities
Heating & Cooling: Natural Gas, Electric, Forced Air, Heat Pump
Year Built: 1994
Effective Year Built: 1994
Style: Ranch
Architecture: Ranch
Approx. Sq Ft 3,056
Bedrooms: 3
Bathrooms: 3.00
Roof: Composition
Basement: Full, Finished, Daylight, Rec/Family Area, Walk-Out Access
Features: 200 AMP
Appliances that Stay: Range, Dishwasher, Refrigerator, Disposal, Microwave
Utilities
Heating & Cooling: Natural Gas, Electric, Forced Air, Heat Pump
-= Lot Details =-
Lot Size: 6,319 Sq Ft
Lot Details: Views, Sprinkler - Automatic, Treed, Open Lot, Cul-De-Sac, Plan Unit Dev
Parking
Lot Details: Views, Sprinkler - Automatic, Treed, Open Lot, Cul-De-Sac, Plan Unit Dev
Parking
-= Location Information =-
Address: 2106 E TURNBERRY Ln, Spokane, WA 99223
City: Spokane
State:
Zip Code: 99223
Latitude: 47.54282100
Longitude: -117.37749400
City: Spokane
State:
Zip Code: 99223
Latitude: 47.54282100
Longitude: -117.37749400
-= Community Information =-
Community Name: Eagle Heights
School District: Freeman
Elementary School: Freeman
Junior High: Freeman
Senior High: Freeman
School District: Freeman
Elementary School: Freeman
Junior High: Freeman
Senior High: Freeman
-= Assessor Information =-
County: Spokane
Tax Number: 34284.2304
Tax Amount: $4,422 Tax amount may change after sale.
Tax Number: 34284.2304
Tax Amount: $4,422 Tax amount may change after sale.
-= Purchase Information =-
Listing Price: $526,000
-= MLS Listing Details =-
Listing Number: 202521500
Listing Status: Active
Listing Office: eXp Realty, LLC
Co-listing Office: eXp Realty, LLC
Listing Date: 2025-07-31
Original Listing Price: $0
MLS Area: A221/133
Marketing Remarks: Enjoy peace, privacy, and panoramic views in this beautifully designed 3-bedroom, 3-bathroom home overlooking the scenic Latah Golf Course. Located in a quiet, established neighborhood, this home offers the perfect balance of comfort and style. Step inside to an open-concept layout with soaring cathedral ceilings and oversized windows that fill the space with natural light. The formal living and dining areas feature a cozy gas fireplace perfect for gatherings or quiet evenings in. The spacious main-floor primary suite includes private deck access and a luxurious ensuite bath. Two additional bedrooms and full bathrooms provide flexible living options for family, guests, or work-from-home needs. A versatile main-floor bonus room makes an ideal home office or potential fourth bedroom. The walkout lower level expands your living space with a large family/rec room. Improvements - Exterior Paint 2021, Roof 2022, New Refrigerator 2023, Stove, Dishwasher, Microwave 2025, water heater 2025 & Interior paint 2025.
Listing Status: Active
Listing Office: eXp Realty, LLC
Co-listing Office: eXp Realty, LLC
Listing Date: 2025-07-31
Original Listing Price: $0
MLS Area: A221/133
Marketing Remarks: Enjoy peace, privacy, and panoramic views in this beautifully designed 3-bedroom, 3-bathroom home overlooking the scenic Latah Golf Course. Located in a quiet, established neighborhood, this home offers the perfect balance of comfort and style. Step inside to an open-concept layout with soaring cathedral ceilings and oversized windows that fill the space with natural light. The formal living and dining areas feature a cozy gas fireplace perfect for gatherings or quiet evenings in. The spacious main-floor primary suite includes private deck access and a luxurious ensuite bath. Two additional bedrooms and full bathrooms provide flexible living options for family, guests, or work-from-home needs. A versatile main-floor bonus room makes an ideal home office or potential fourth bedroom. The walkout lower level expands your living space with a large family/rec room. Improvements - Exterior Paint 2021, Roof 2022, New Refrigerator 2023, Stove, Dishwasher, Microwave 2025, water heater 2025 & Interior paint 2025.
-= Multiple Listing Service =-

-= Disclaimer =-
The information contained in this listing has not been verified by Katz Realty, Inc. and should be verified by the buyer.
* Cumulative days on market are days since current listing date.
* Cumulative days on market are days since current listing date.
 -->
-->