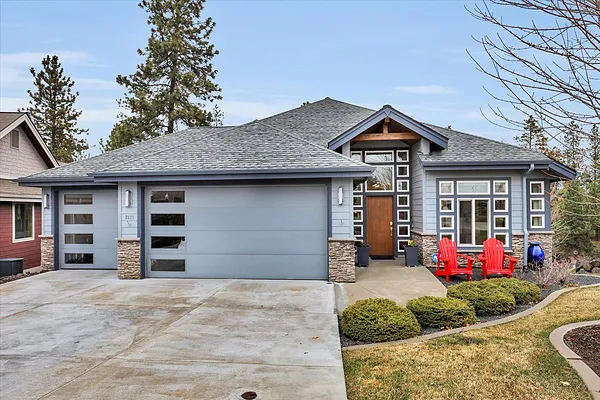
Property Type
Listing Details for 2121 E Cherrytree Ln, Spokane, WA 99203
MLS #: 202513813

2121 E Cherrytree Ln, Spokane, WA 99203
Listing Number: 202513813
Listing Price: $1,095,000
Approx. Sq Ft 3,789
Bedrooms: 3
Bathrooms 3.00
Lot Size: 9,928 Sq Ft
Listing Price: $1,095,000
Approx. Sq Ft 3,789
Bedrooms: 3
Bathrooms 3.00
Lot Size: 9,928 Sq Ft
Courtesy: EXIT Real Estate Professionals
-= Home Details =-
New Construction: No
Year Built: 2017
Effective Year Built: 2017
Style: Ranch
Architecture: Ranch
Approx. Sq Ft 3,789
Bedrooms: 3
Bathrooms: 3.00
Roof: Composition
Basement: Full, Partially Finished, Daylight, Rec/Family Area, Walk-Out Access
Features: Sec Alarm, Breakers, 200 AMP
Appliances that Stay: Water Softener, Range, Gas Range, Dishwasher, Refrigerator, Microwave, Washer, Dryer, Hard Surface Counters
Utilities
Heating & Cooling: Natural Gas, Forced Air
Year Built: 2017
Effective Year Built: 2017
Style: Ranch
Architecture: Ranch
Approx. Sq Ft 3,789
Bedrooms: 3
Bathrooms: 3.00
Roof: Composition
Basement: Full, Partially Finished, Daylight, Rec/Family Area, Walk-Out Access
Features: Sec Alarm, Breakers, 200 AMP
Appliances that Stay: Water Softener, Range, Gas Range, Dishwasher, Refrigerator, Microwave, Washer, Dryer, Hard Surface Counters
Utilities
Heating & Cooling: Natural Gas, Forced Air
-= Lot Details =-
Lot Size: 9,928 Sq Ft
Lot Details: Sprinkler - Automatic, Secluded, Oversized Lot, Plan Unit Dev
Parking
Lot Details: Sprinkler - Automatic, Secluded, Oversized Lot, Plan Unit Dev
Parking
-= Location Information =-
Address: 2121 E Cherrytree Ln, Spokane, WA 99203
City: Spokane
State:
Zip Code: 99203
Latitude: 47.63168000
Longitude: -117.37741900
City: Spokane
State:
Zip Code: 99203
Latitude: 47.63168000
Longitude: -117.37741900
-= Community Information =-
Community Name: Tourchmark at Grapetree
School District: Spokane Dist 81
Elementary School: Hutton
Junior High: Sacajaweah
Senior High: Lewis & Clark
Community Features: Maintenance On-Site, Gated
School District: Spokane Dist 81
Elementary School: Hutton
Junior High: Sacajaweah
Senior High: Lewis & Clark
Community Features: Maintenance On-Site, Gated
-= Assessor Information =-
County: Spokane
Tax Number: 35284.4014
Tax Amount: $8,914 Tax amount may change after sale.
Tax Number: 35284.4014
Tax Amount: $8,914 Tax amount may change after sale.
-= Purchase Information =-
Listing Price: $1,095,000
-= MLS Listing Details =-
Listing Number: 202513813
Listing Status: Active
Listing Office: EXIT Real Estate Professionals
Listing Date: 2025-03-27
Original Listing Price: $0
MLS Area: A210/045
Marketing Remarks: Refined elegance in the Touchmark at Grapetree - a prestigious 55+ gated community on Spokane's South Hill! This zero-step entry home offers a seamless blend of comfort and style! Entertain with ease in the open great room floor plan with vaulted ceiling and gas fireplace. Step outside from the great room to a massive (43 x 12) private covered Trex deck featuring a hot tub, outdoor heating, and a gas fire table backing onto natural area for optimal privacy. The incredible kitchen features hard surface counters, high-end appliances, deep drawers with pull-out shelves, and don’t miss the amazing pantry! The main floor also features the primary suite w/ spacious walk-in closet, gorgeous ensuite w/no-step shower & heated tile floors, as well as an office. Tasteful California Closet systems, quiet close hinges, rich wood flooring and custom lighting and tile throughout enhance the interior. The lower level is highlighted by a second living area w/ wet bar and fantastic wine room. See feature sheet in Ass...
Listing Status: Active
Listing Office: EXIT Real Estate Professionals
Listing Date: 2025-03-27
Original Listing Price: $0
MLS Area: A210/045
Marketing Remarks: Refined elegance in the Touchmark at Grapetree - a prestigious 55+ gated community on Spokane's South Hill! This zero-step entry home offers a seamless blend of comfort and style! Entertain with ease in the open great room floor plan with vaulted ceiling and gas fireplace. Step outside from the great room to a massive (43 x 12) private covered Trex deck featuring a hot tub, outdoor heating, and a gas fire table backing onto natural area for optimal privacy. The incredible kitchen features hard surface counters, high-end appliances, deep drawers with pull-out shelves, and don’t miss the amazing pantry! The main floor also features the primary suite w/ spacious walk-in closet, gorgeous ensuite w/no-step shower & heated tile floors, as well as an office. Tasteful California Closet systems, quiet close hinges, rich wood flooring and custom lighting and tile throughout enhance the interior. The lower level is highlighted by a second living area w/ wet bar and fantastic wine room. See feature sheet in Ass...
-= Multiple Listing Service =-

-= Disclaimer =-
The information contained in this listing has not been verified by Katz Realty, Inc. and should be verified by the buyer.
* Cumulative days on market are days since current listing date.
* Cumulative days on market are days since current listing date.
 -->
-->