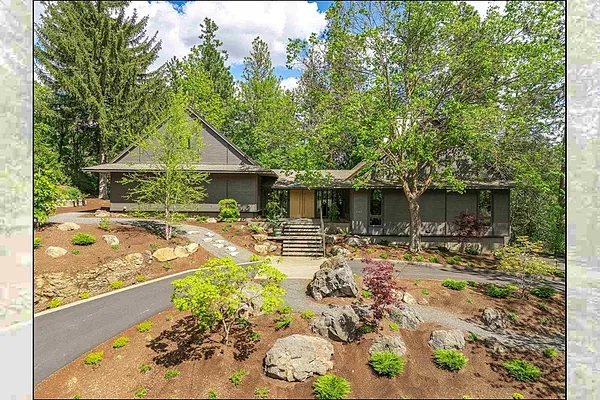
Property Type
Listing Details for 2127 S Helena St, Spokane, WA 99203
MLS #: 202520619

2127 S Helena St, Spokane, WA 99203
Listing Number: 202520619
Listing Price: $2,150,000
Approx. Sq Ft 5,172
Bedrooms: 4
Bathrooms 5.00
Lot Size: 36,450 Sq Ft
Listing Price: $2,150,000
Approx. Sq Ft 5,172
Bedrooms: 4
Bathrooms 5.00
Lot Size: 36,450 Sq Ft
Courtesy: REAL Broker LLC
-= Home Details =-
New Construction: No
Year Built: 1965
Effective Year Built: 1965
Style: Contemporary
Architecture: Contemporary
Approx. Sq Ft 5,172
Bedrooms: 4
Bathrooms: 5.00
Roof: Composition
Basement: Full, Finished, Daylight, Rec/Family Area, Walk-Out Access
Features: Sec Alarm, Breakers, 200 AMP
Appliances that Stay: Water Softener, Range, Indoor Grill, Gas Range, Double Oven, Dishwasher, Refrigerator, Disposal, Microwave, Hard Surface Counters
Utilities
Heating & Cooling: Natural Gas, Electric, Forced Air, Baseboard, Radiant Floor
Year Built: 1965
Effective Year Built: 1965
Style: Contemporary
Architecture: Contemporary
Approx. Sq Ft 5,172
Bedrooms: 4
Bathrooms: 5.00
Roof: Composition
Basement: Full, Finished, Daylight, Rec/Family Area, Walk-Out Access
Features: Sec Alarm, Breakers, 200 AMP
Appliances that Stay: Water Softener, Range, Indoor Grill, Gas Range, Double Oven, Dishwasher, Refrigerator, Disposal, Microwave, Hard Surface Counters
Utilities
Heating & Cooling: Natural Gas, Electric, Forced Air, Baseboard, Radiant Floor
-= Lot Details =-
Lot Size: 36,450 Sq Ft
Lot Details: Fenced Yard, Sprinkler - Automatic, Treed, Open Lot, Hillside, Cul-De-Sac, City Bus (w/in 6 blks), Oversized Lot, Garden
Parking
Lot Details: Fenced Yard, Sprinkler - Automatic, Treed, Open Lot, Hillside, Cul-De-Sac, City Bus (w/in 6 blks), Oversized Lot, Garden
Parking
-= Location Information =-
Address: 2127 S Helena St, Spokane, WA 99203
City: Spokane
State:
Zip Code: 99203
Latitude: 47.63484500
Longitude: -117.38585300
City: Spokane
State:
Zip Code: 99203
Latitude: 47.63484500
Longitude: -117.38585300
-= Community Information =-
School District: Spokane Dist 81
Elementary School: Hutton
Junior High: Sacajawea
Senior High: Lewis & Clark
Elementary School: Hutton
Junior High: Sacajawea
Senior High: Lewis & Clark
-= Assessor Information =-
County: Spokane
Tax Number: 35283.1210
Tax Number: 35283.1210
-= Purchase Information =-
Listing Price: $2,150,000
-= MLS Listing Details =-
Listing Number: 202520619
Listing Status: Active
Listing Office: REAL Broker LLC
Listing Date: 2025-07-16
Original Listing Price: $0
MLS Area: A210/045
Marketing Remarks: Perched atop the prestigious Rockwood neighborhood on over 1 acre this Scandinavian contemporary home has recently been redesigned with high-end materials and a neutral palette. Unique features include a grand foyer, expansive floating bookshelves, perimeter cove lighting in living room - the home perfectly balances sophisticated design with comfortable living. Kitchen features informal dining, Thermador appliances, built-in drink fridge, double ovens and Carrera marble countertops. Entertain from the formal living room with grand fireplace and into the adjacent formal dining room. Private ensuite in each room. Primary bedroom with walk-in closet has secret access to 3rd floor office, closet and storage. Finished walk-out basement suite with private access is perfect for guests or in-law setup. Newly installed landscape with sauna flows seamlessly with natural surroundings. Located on quiet street near Hutton school & great restaurants. Unique, functional and unforgettable home!
Listing Status: Active
Listing Office: REAL Broker LLC
Listing Date: 2025-07-16
Original Listing Price: $0
MLS Area: A210/045
Marketing Remarks: Perched atop the prestigious Rockwood neighborhood on over 1 acre this Scandinavian contemporary home has recently been redesigned with high-end materials and a neutral palette. Unique features include a grand foyer, expansive floating bookshelves, perimeter cove lighting in living room - the home perfectly balances sophisticated design with comfortable living. Kitchen features informal dining, Thermador appliances, built-in drink fridge, double ovens and Carrera marble countertops. Entertain from the formal living room with grand fireplace and into the adjacent formal dining room. Private ensuite in each room. Primary bedroom with walk-in closet has secret access to 3rd floor office, closet and storage. Finished walk-out basement suite with private access is perfect for guests or in-law setup. Newly installed landscape with sauna flows seamlessly with natural surroundings. Located on quiet street near Hutton school & great restaurants. Unique, functional and unforgettable home!
-= Multiple Listing Service =-

-= Disclaimer =-
The information contained in this listing has not been verified by Katz Realty, Inc. and should be verified by the buyer.
* Cumulative days on market are days since current listing date.
* Cumulative days on market are days since current listing date.
 -->
-->