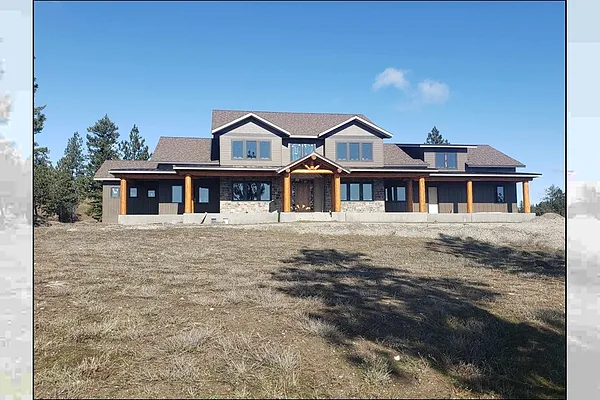
Property Type
Listing Details for 21319 E Harvard Vistas Ln, Newman Lake, WA 99025
MLS #: 202514045

21319 E Harvard Vistas Ln, Newman Lake, WA 99025
Listing Number: 202514045
Listing Price: $1,080,000
Approx. Sq Ft 8,400
Bedrooms: 4
Bathrooms 7.00
Lot Size: 10 Acres
Listing Price: $1,080,000
Approx. Sq Ft 8,400
Bedrooms: 4
Bathrooms 7.00
Lot Size: 10 Acres
Courtesy: Coldwell Banker Schneidmiller
-= Home Details =-
New Construction: Yes
Year Built: 2014
Effective Year Built: 2014
Style: Other, Shouse/Shome
Architecture: Other, Shouse/Shome
Approx. Sq Ft 8,400
Bedrooms: 4
Bathrooms: 7.00
Roof: Composition, Metal
Basement: Full, Unfinished, Daylight, Rec/Family Area, Laundry, Walk-Out Access
Features: Elevator
Appliances that Stay: Gas Range, Dishwasher, Refrigerator, Disposal, Microwave, Washer, Dryer
Utilities
Heating & Cooling: Natural Gas, Electric, Forced Air, Radiant Floor
Year Built: 2014
Effective Year Built: 2014
Style: Other, Shouse/Shome
Architecture: Other, Shouse/Shome
Approx. Sq Ft 8,400
Bedrooms: 4
Bathrooms: 7.00
Roof: Composition, Metal
Basement: Full, Unfinished, Daylight, Rec/Family Area, Laundry, Walk-Out Access
Features: Elevator
Appliances that Stay: Gas Range, Dishwasher, Refrigerator, Disposal, Microwave, Washer, Dryer
Utilities
Heating & Cooling: Natural Gas, Electric, Forced Air, Radiant Floor
-= Lot Details =-
Lot Size: 10 Acres
Lot Details: Views, Treed, Rolling Slope, Garden
Parking
Lot Details: Views, Treed, Rolling Slope, Garden
Parking
-= Location Information =-
Address: 21319 E Harvard Vistas Ln, Newman Lake, WA 99025
City: Newman Lake
State:
Zip Code: 99025
Latitude: 47.71895800
Longitude: -117.11880400
City: Newman Lake
State:
Zip Code: 99025
Latitude: 47.71895800
Longitude: -117.11880400
-= Community Information =-
Community Name: HARVARD VISTAS
School District: East Valley
Elementary School: Otis Orchards
Junior High: East Valley
Senior High: East Valley
School District: East Valley
Elementary School: Otis Orchards
Junior High: East Valley
Senior High: East Valley
-= Assessor Information =-
County: Spokane
Tax Number: 562830104
Tax Amount: $2,878 Tax amount may change after sale.
Tax Number: 562830104
Tax Amount: $2,878 Tax amount may change after sale.
-= Purchase Information =-
Listing Price: $1,080,000
-= MLS Listing Details =-
Listing Number: 202514045
Listing Status: Active
Listing Office: Coldwell Banker Schneidmiller
Listing Date: 2025-03-31
Original Listing Price: $0
MLS Area: A141/109
Marketing Remarks: Your dream home awaits your finishing touches! Location is everything for this 10-acr luxury retreat only 5 min from freeway access, grocers, restaurants, and all the amenities of town. The Main House stands framed in at ~8, 500sf two story w/ daylight bsmt, elevator to all 3 levels. Upstairs boasts large bonus rm over 3-car garage, ensuite BD, lots of storage, landing open to foyer and great rm below. Main floor features mudroom and laundry, formal dining, open concept kitchen and great rm w/ massive fireplace, walk-through pantry, butler pantry, office w/ secondary “secret” office, large primary wing w/ his & hers walk-ins. Downstairs is all about entertaining w/ family rm, wet bar, walkout patio, theatre, fitness rm, bath plumbed for steam rm, fireproof safe, 2 ensuite BD. Live in the finished 90x65 shop with fully appointed 2bd apartment while construction is completed! Shome equipped with laundry, storage rm, wood shop, radiant floor heat, and SO MUCH MORE. This is a rar...
Listing Status: Active
Listing Office: Coldwell Banker Schneidmiller
Listing Date: 2025-03-31
Original Listing Price: $0
MLS Area: A141/109
Marketing Remarks: Your dream home awaits your finishing touches! Location is everything for this 10-acr luxury retreat only 5 min from freeway access, grocers, restaurants, and all the amenities of town. The Main House stands framed in at ~8, 500sf two story w/ daylight bsmt, elevator to all 3 levels. Upstairs boasts large bonus rm over 3-car garage, ensuite BD, lots of storage, landing open to foyer and great rm below. Main floor features mudroom and laundry, formal dining, open concept kitchen and great rm w/ massive fireplace, walk-through pantry, butler pantry, office w/ secondary “secret” office, large primary wing w/ his & hers walk-ins. Downstairs is all about entertaining w/ family rm, wet bar, walkout patio, theatre, fitness rm, bath plumbed for steam rm, fireproof safe, 2 ensuite BD. Live in the finished 90x65 shop with fully appointed 2bd apartment while construction is completed! Shome equipped with laundry, storage rm, wood shop, radiant floor heat, and SO MUCH MORE. This is a rar...
-= Multiple Listing Service =-

-= Disclaimer =-
The information contained in this listing has not been verified by Katz Realty, Inc. and should be verified by the buyer.
* Cumulative days on market are days since current listing date.
* Cumulative days on market are days since current listing date.
 -->
-->