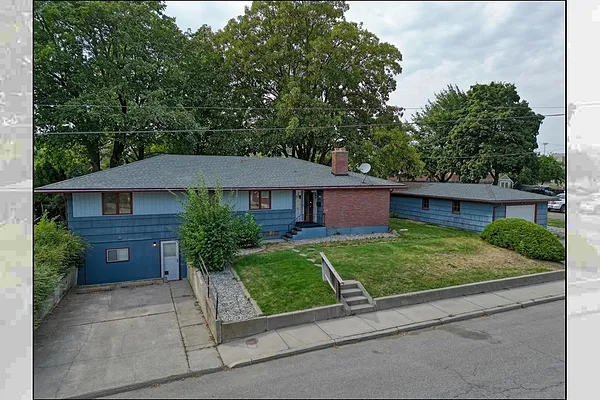
Property Type
Listing Details for 222 N 6th St, Cheney, WA 99004
MLS #: 202522308

222 N 6th St, Cheney, WA 99004
Listing Number: 202522308
Listing Price: $424,500
Approx. Sq Ft 3,156
Bedrooms: 5
Bathrooms 3.00
Lot Size: 15,625 Sq Ft
Listing Price: $424,500
Approx. Sq Ft 3,156
Bedrooms: 5
Bathrooms 3.00
Lot Size: 15,625 Sq Ft
Courtesy: Coldwell Banker Tomlinson
-= Home Details =-
New Construction: No
Year Built: 1957
Effective Year Built: 1957
Style: Ranch
Architecture: Ranch
Approx. Sq Ft 3,156
Bedrooms: 5
Bathrooms: 3.00
Roof: Composition
Basement: Full, Finished, Rec/Family Area, Laundry, Walk-Out Access, See Remarks
Features: Breakers
Appliances that Stay: Free-Standing Range, Dishwasher, Refrigerator, Disposal, Washer, Dryer
Utilities
Heating & Cooling: Natural Gas, Electric, Forced Air, Baseboard
Year Built: 1957
Effective Year Built: 1957
Style: Ranch
Architecture: Ranch
Approx. Sq Ft 3,156
Bedrooms: 5
Bathrooms: 3.00
Roof: Composition
Basement: Full, Finished, Rec/Family Area, Laundry, Walk-Out Access, See Remarks
Features: Breakers
Appliances that Stay: Free-Standing Range, Dishwasher, Refrigerator, Disposal, Washer, Dryer
Utilities
Heating & Cooling: Natural Gas, Electric, Forced Air, Baseboard
-= Lot Details =-
Lot Size: 15,625 Sq Ft
Lot Details: Fenced Yard, Sprinkler - Automatic, Treed, City Bus (w/in 6 blks), Oversized Lot
Parking
Lot Details: Fenced Yard, Sprinkler - Automatic, Treed, City Bus (w/in 6 blks), Oversized Lot
Parking
-= Location Information =-
Address: 222 N 6th St, Cheney, WA 99004
City: Cheney
State:
Zip Code: 99004
Latitude: 47.49529014
Longitude: -117.57572780
City: Cheney
State:
Zip Code: 99004
Latitude: 47.49529014
Longitude: -117.57572780
-= Community Information =-
School District: Cheney
Elementary School: Betz
Junior High: Cheney
Senior High: Cheney
Elementary School: Betz
Junior High: Cheney
Senior High: Cheney
-= Assessor Information =-
County: Spokane
Tax Number: 13123.1601
Tax Amount: $4,302 Tax amount may change after sale.
Tax Number: 13123.1601
Tax Amount: $4,302 Tax amount may change after sale.
-= Purchase Information =-
Listing Price: $424,500
-= MLS Listing Details =-
Listing Number: 202522308
Listing Status: Active
Listing Office: Coldwell Banker Tomlinson
Listing Date: 2025-08-12
Original Listing Price: $0
MLS Area: A420/096
Marketing Remarks: Price Reduced! Welcome to this recently updated 5-bedrm, 3-bath home w/ Bsmnt A.D.U. & close to all schools & the new city water park. This home sits on a double lot with a 2-car detached garage. There is room to build a shop. The inviting 14x24 living room features built-ins, a cozy Brick fireplace & flows into the dining area & kitchen, complete w/ pantry & built-in desk. The main-floor primary suite has a private bath w/ shower and large closet, while three additional bedrms share a spacious full bath. Downstairs, you’ll find a 13x21 family room w/ pool table, 12x13 den, 13x20 workshop, and plenty of storage. The Basement A.D.U. unit has its own entrance, ideal for extended family or possible rental income. It has new paint & Flooring & offers a living rm, bedrm, bathrm, and kitchenette. New since 2021: fresh interior paint & flooring in all rooms, remodeled main-floor bathrooms, new furnace & A/C & new water heater. Great Location & move-in ready.
Listing Status: Active
Listing Office: Coldwell Banker Tomlinson
Listing Date: 2025-08-12
Original Listing Price: $0
MLS Area: A420/096
Marketing Remarks: Price Reduced! Welcome to this recently updated 5-bedrm, 3-bath home w/ Bsmnt A.D.U. & close to all schools & the new city water park. This home sits on a double lot with a 2-car detached garage. There is room to build a shop. The inviting 14x24 living room features built-ins, a cozy Brick fireplace & flows into the dining area & kitchen, complete w/ pantry & built-in desk. The main-floor primary suite has a private bath w/ shower and large closet, while three additional bedrms share a spacious full bath. Downstairs, you’ll find a 13x21 family room w/ pool table, 12x13 den, 13x20 workshop, and plenty of storage. The Basement A.D.U. unit has its own entrance, ideal for extended family or possible rental income. It has new paint & Flooring & offers a living rm, bedrm, bathrm, and kitchenette. New since 2021: fresh interior paint & flooring in all rooms, remodeled main-floor bathrooms, new furnace & A/C & new water heater. Great Location & move-in ready.
-= Multiple Listing Service =-

-= Disclaimer =-
The information contained in this listing has not been verified by Katz Realty, Inc. and should be verified by the buyer.
* Cumulative days on market are days since current listing date.
* Cumulative days on market are days since current listing date.
 -->
-->