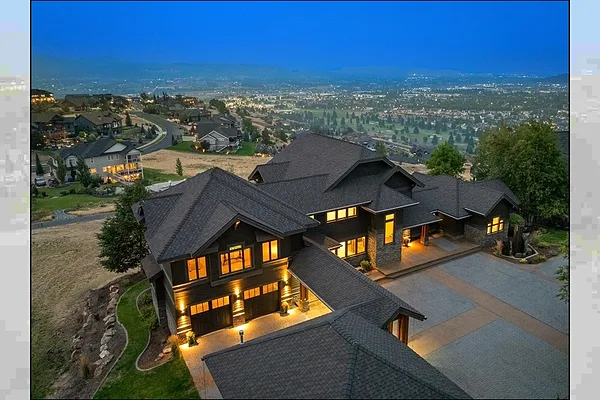
Property Type
Listing Details for 22251 E Bennett Ln, Liberty Lake, WA 99019
MLS #: 202523562

22251 E Bennett Ln, Liberty Lake, WA 99019
Listing Number: 202523562
Listing Price: $2,650,000
Approx. Sq Ft 6,397
Bedrooms: 5
Bathrooms 5.00
Lot Size: 35,284 Sq Ft
Listing Price: $2,650,000
Approx. Sq Ft 6,397
Bedrooms: 5
Bathrooms 5.00
Lot Size: 35,284 Sq Ft
Courtesy: CENTURY 21 Beutler & Associates
-= Home Details =-
New Construction: No
Year Built: 2006
Style: Craftsman
Approx. Sq Ft 6,397
Bedrooms: 5
Bathrooms: 5.00
Roof: Composition
Basement: Full, Finished, Daylight, Rec/Family Area, Walk-Out Access
Appliances that Stay: Tankless Water Heater, Free-Standing Range, Indoor Grill, Gas Range, Double Oven, Dishwasher, Refrigerator, Disposal, Microwave, Washer, Dryer, Hard Surface Counters
Utilities
Heating & Cooling: Natural Gas, Forced Air
Year Built: 2006
Style: Craftsman
Approx. Sq Ft 6,397
Bedrooms: 5
Bathrooms: 5.00
Roof: Composition
Basement: Full, Finished, Daylight, Rec/Family Area, Walk-Out Access
Appliances that Stay: Tankless Water Heater, Free-Standing Range, Indoor Grill, Gas Range, Double Oven, Dishwasher, Refrigerator, Disposal, Microwave, Washer, Dryer, Hard Surface Counters
Utilities
Heating & Cooling: Natural Gas, Forced Air
-= Lot Details =-
Lot Size: 35,284 Sq Ft
Lot Details: Views, Sprinkler - Automatic, Open Lot, Hillside, Cul-De-Sac, Oversized Lot
Parking
Lot Details: Views, Sprinkler - Automatic, Open Lot, Hillside, Cul-De-Sac, Oversized Lot
Parking
-= Location Information =-
Address: 22251 E Bennett Ln, Liberty Lake, WA 99019
City: Liberty Lake
State:
Zip Code: 99019
Latitude: 47.65561300
Longitude: -117.10647900
City: Liberty Lake
State:
Zip Code: 99019
Latitude: 47.65561300
Longitude: -117.10647900
-= Community Information =-
Community Name: Legacy Ridge
School District: Central Valley
Elementary School: Liberty Lake
Junior High: Greenacres
Senior High: Ridgeline
School District: Central Valley
Elementary School: Liberty Lake
Junior High: Greenacres
Senior High: Ridgeline
-= Assessor Information =-
County: Spokane
Tax Number: 55222.1306
Tax Number: 55222.1306
-= Purchase Information =-
Listing Price: $2,650,000
-= MLS Listing Details =-
Listing Number: 202523562
Listing Status: Active
Listing Office: CENTURY 21 Beutler & Associates
Listing Date: 2025-09-05
Original Listing Price: $0
MLS Area: A112/087
Marketing Remarks: This rare "Street of Dreams" home is a true showpiece, boasting five waterfall features, including a dramatic waterfall wall greeting you upon entry. Soaring 20-foot ceilings frame the open-concept living, dining, and kitchen spaces. The expansive main-floor primary suite offers a spa-inspired en suite with a waterfall behind the infinity tub. The third floor includes a flexible loft overlooking the great room and jack-and-jill bedrooms. The lower level is equally impressive with a private full mother-in-law suite, additional en suite bedroom, golf simulator room, and an entertainer’s bar with gas-plumbed flames. Perched on the top street of double-gated Legacy Ridge Estates, this home faces north with breathtaking sunset, city lights, mountains, and golf course views—captured through picture windows in every room. Set on .81 acres, there’s room to customize and add a sports court or pool. Showings by appointment only.
Listing Status: Active
Listing Office: CENTURY 21 Beutler & Associates
Listing Date: 2025-09-05
Original Listing Price: $0
MLS Area: A112/087
Marketing Remarks: This rare "Street of Dreams" home is a true showpiece, boasting five waterfall features, including a dramatic waterfall wall greeting you upon entry. Soaring 20-foot ceilings frame the open-concept living, dining, and kitchen spaces. The expansive main-floor primary suite offers a spa-inspired en suite with a waterfall behind the infinity tub. The third floor includes a flexible loft overlooking the great room and jack-and-jill bedrooms. The lower level is equally impressive with a private full mother-in-law suite, additional en suite bedroom, golf simulator room, and an entertainer’s bar with gas-plumbed flames. Perched on the top street of double-gated Legacy Ridge Estates, this home faces north with breathtaking sunset, city lights, mountains, and golf course views—captured through picture windows in every room. Set on .81 acres, there’s room to customize and add a sports court or pool. Showings by appointment only.
-= Multiple Listing Service =-

-= Disclaimer =-
The information contained in this listing has not been verified by Katz Realty, Inc. and should be verified by the buyer.
* Cumulative days on market are days since current listing date.
* Cumulative days on market are days since current listing date.
 -->
-->