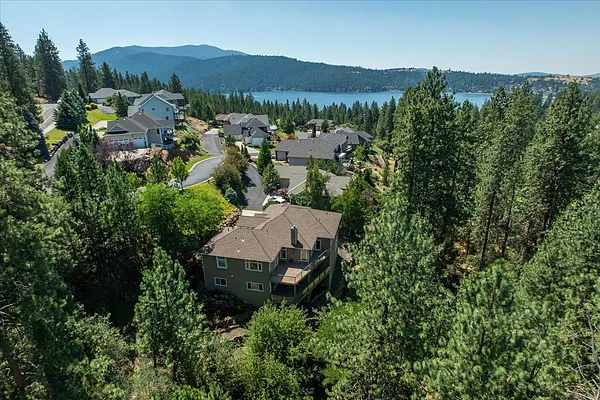
Property Type
Listing Details for 223 N Lindeblad Ln, Liberty Lake, WA 99019
MLS #: 202520259

223 N Lindeblad Ln, Liberty Lake, WA 99019
Listing Number: 202520259
Listing Price: $979,970
Approx. Sq Ft 4,454
Bedrooms: 4
Bathrooms 3.00
Lot Size: 11,405 Sq Ft
Listing Price: $979,970
Approx. Sq Ft 4,454
Bedrooms: 4
Bathrooms 3.00
Lot Size: 11,405 Sq Ft
Courtesy: John L Scott, Spokane Valley
-= Home Details =-
New Construction: No
Year Built: 2007
Effective Year Built: 2007
Style: Ranch, Craftsman
Architecture: Ranch, Craftsman
Approx. Sq Ft 4,454
Bedrooms: 4
Bathrooms: 3.00
Roof: Composition
Basement: Full, Finished, Daylight, Rec/Family Area, Walk-Out Access, Workshop
Features: Breakers, 200 AMP
Appliances that Stay: Range, Indoor Grill, Gas Range, Double Oven, Dishwasher, Refrigerator, Disposal, Microwave, Hard Surface Counters
Utilities
Heating & Cooling: Natural Gas, Forced Air
Year Built: 2007
Effective Year Built: 2007
Style: Ranch, Craftsman
Architecture: Ranch, Craftsman
Approx. Sq Ft 4,454
Bedrooms: 4
Bathrooms: 3.00
Roof: Composition
Basement: Full, Finished, Daylight, Rec/Family Area, Walk-Out Access, Workshop
Features: Breakers, 200 AMP
Appliances that Stay: Range, Indoor Grill, Gas Range, Double Oven, Dishwasher, Refrigerator, Disposal, Microwave, Hard Surface Counters
Utilities
Heating & Cooling: Natural Gas, Forced Air
-= Lot Details =-
Lot Size: 11,405 Sq Ft
Lot Details: Views, Sprinkler - Automatic, Treed, Hillside, Cul-De-Sac, Oversized Lot
Parking
Lot Details: Views, Sprinkler - Automatic, Treed, Hillside, Cul-De-Sac, Oversized Lot
Parking
-= Location Information =-
Address: 223 N Lindeblad Ln, Liberty Lake, WA 99019
City: Liberty Lake
State:
Zip Code: 99019
Latitude: 47.65855200
Longitude: -117.07181200
City: Liberty Lake
State:
Zip Code: 99019
Latitude: 47.65855200
Longitude: -117.07181200
-= Community Information =-
Community Name: Ridgeview Estates
School District: Central Valley
Elementary School: Liberty Lake
Junior High: Selkirk
Senior High: Ridgeline
School District: Central Valley
Elementary School: Liberty Lake
Junior High: Selkirk
Senior High: Ridgeline
-= Assessor Information =-
County: Spokane
Tax Number: 55144.1001
Tax Amount: $9,447 Tax amount may change after sale.
Tax Number: 55144.1001
Tax Amount: $9,447 Tax amount may change after sale.
-= Purchase Information =-
Listing Price: $979,970
-= MLS Listing Details =-
Listing Number: 202520259
Listing Status: Active
Listing Office: John L Scott, Spokane Valley
Co-listing Office: John L Scott, Spokane Valley
Listing Date: 2025-07-09
Original Listing Price: $0
MLS Area: A112/087
Marketing Remarks: Welcome to this beautifully designed Builder home, situated on a private lot with panoramic golf course views. Crafted with timeless charm & modern luxury, offering the ideal blend of elegance, comfort & functionality. Custom millwork, new carpet & baseboards, plus New Roof - 2022. The gourmet kitchen is complete with high-end stainless steel appl, granite counters & oversized center island. The main-level primary suite features spa-inspired ensuite, walk-in closet & French doors to deck. The finished lower level expands your living space, offering a generous family room w/ gas fireplace, 3 beds/1bath, BONUS- interior shop/ flex work room plus, media/theatre room. Enjoy outdoor living at its finest with a covered patio, manicured landscaping & direct access to trails, golf & all local amenities, don't forget your Golf Cart! Whether you're sipping your morning coffee as the sun rises over the fairway or hosting sunset gatherings on the back deck, this home delivers luxury living in a truly picturesque setting.
Listing Status: Active
Listing Office: John L Scott, Spokane Valley
Co-listing Office: John L Scott, Spokane Valley
Listing Date: 2025-07-09
Original Listing Price: $0
MLS Area: A112/087
Marketing Remarks: Welcome to this beautifully designed Builder home, situated on a private lot with panoramic golf course views. Crafted with timeless charm & modern luxury, offering the ideal blend of elegance, comfort & functionality. Custom millwork, new carpet & baseboards, plus New Roof - 2022. The gourmet kitchen is complete with high-end stainless steel appl, granite counters & oversized center island. The main-level primary suite features spa-inspired ensuite, walk-in closet & French doors to deck. The finished lower level expands your living space, offering a generous family room w/ gas fireplace, 3 beds/1bath, BONUS- interior shop/ flex work room plus, media/theatre room. Enjoy outdoor living at its finest with a covered patio, manicured landscaping & direct access to trails, golf & all local amenities, don't forget your Golf Cart! Whether you're sipping your morning coffee as the sun rises over the fairway or hosting sunset gatherings on the back deck, this home delivers luxury living in a truly picturesque setting.
-= Multiple Listing Service =-

-= Disclaimer =-
The information contained in this listing has not been verified by Katz Realty, Inc. and should be verified by the buyer.
* Cumulative days on market are days since current listing date.
* Cumulative days on market are days since current listing date.
 -->
-->