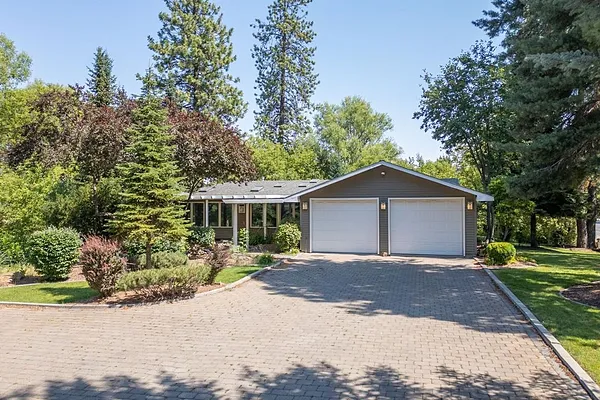
Property Type
Listing Details for 2324 S Cheney-Spokane Rd, Cheney, WA 99004
MLS #: 202521626

2324 S Cheney-Spokane Rd, Cheney, WA 99004
Listing Number: 202521626
Listing Price: $625,000
Approx. Sq Ft 4,224
Bedrooms: 4
Bathrooms 3.00
Lot Size: 1.72 Acres
Listing Price: $625,000
Approx. Sq Ft 4,224
Bedrooms: 4
Bathrooms 3.00
Lot Size: 1.72 Acres
Courtesy: Cheney Realty, Inc.
-= Home Details =-
New Construction: No
Year Built: 1965
Effective Year Built: 1965
Style: Ranch
Architecture: Ranch
Approx. Sq Ft 4,224
Bedrooms: 4
Bathrooms: 3.00
Roof: Composition
Basement: Partial, Finished, Daylight, Rec/Family Area, Walk-Out Access, See Remarks
Appliances that Stay: Range, Gas Range, Dishwasher, Refrigerator
Utilities
Heating & Cooling: Natural Gas, Electric, Forced Air
Year Built: 1965
Effective Year Built: 1965
Style: Ranch
Architecture: Ranch
Approx. Sq Ft 4,224
Bedrooms: 4
Bathrooms: 3.00
Roof: Composition
Basement: Partial, Finished, Daylight, Rec/Family Area, Walk-Out Access, See Remarks
Appliances that Stay: Range, Gas Range, Dishwasher, Refrigerator
Utilities
Heating & Cooling: Natural Gas, Electric, Forced Air
-= Lot Details =-
Lot Size: 1.72 Acres
Lot Details: Sprinkler - Automatic, Treed, Level, Oversized Lot, Irregular Lot
Water Front: Stream
Parking
Lot Details: Sprinkler - Automatic, Treed, Level, Oversized Lot, Irregular Lot
Water Front: Stream
Parking
-= Location Information =-
Address: 2324 S Cheney-Spokane Rd, Cheney, WA 99004
City: Cheney
State:
Zip Code: 99004
Latitude: 47.50089100
Longitude: -117.55813600
City: Cheney
State:
Zip Code: 99004
Latitude: 47.50089100
Longitude: -117.55813600
-= Community Information =-
School District: Cheney
Senior High: Cheney
Senior High: Cheney
-= Assessor Information =-
County: Spokane
Tax Number: 23072.0047
Tax Amount: $5,368 Tax amount may change after sale.
Tax Number: 23072.0047
Tax Amount: $5,368 Tax amount may change after sale.
-= Purchase Information =-
Listing Price: $625,000
-= MLS Listing Details =-
Listing Number: 202521626
Listing Status: Active
Listing Office: Cheney Realty, Inc.
Co-listing Office: Cheney Realty, Inc.
Listing Date: 2025-08-01
Original Listing Price: $0
MLS Area: A420/131
Marketing Remarks: Minnie Creek runs through it. Come home to this custom rancher on 1.72 acres. Enter through the covered front patio and into the beautiful sunroom with a gas fireplace and built in brick sitting area and skylights. Make meals in a chef's dream kitchen and eating bar with a huge butlers pantry that features a 2nd refrigerator/freezer. The formal dining room features a custom built hutch and wet bar. The main floor family room is very spacious and features another gas fireplace. Walk through the extra wide hallway to a very spacious Primary Bedroom with a large primary bath. The basement features another large family room with a wood burning stove, 2 large offices or hobby rooms that can be used as spare bedrooms. One office includes another gas fireplace/stove. The outside is like a park. There is a huge wrap around deck with glass panels. Relax along the creek or sit by the custom built pond and waterfall. Newer A/C installed last year.
Listing Status: Active
Listing Office: Cheney Realty, Inc.
Co-listing Office: Cheney Realty, Inc.
Listing Date: 2025-08-01
Original Listing Price: $0
MLS Area: A420/131
Marketing Remarks: Minnie Creek runs through it. Come home to this custom rancher on 1.72 acres. Enter through the covered front patio and into the beautiful sunroom with a gas fireplace and built in brick sitting area and skylights. Make meals in a chef's dream kitchen and eating bar with a huge butlers pantry that features a 2nd refrigerator/freezer. The formal dining room features a custom built hutch and wet bar. The main floor family room is very spacious and features another gas fireplace. Walk through the extra wide hallway to a very spacious Primary Bedroom with a large primary bath. The basement features another large family room with a wood burning stove, 2 large offices or hobby rooms that can be used as spare bedrooms. One office includes another gas fireplace/stove. The outside is like a park. There is a huge wrap around deck with glass panels. Relax along the creek or sit by the custom built pond and waterfall. Newer A/C installed last year.
-= Multiple Listing Service =-

-= Disclaimer =-
The information contained in this listing has not been verified by Katz Realty, Inc. and should be verified by the buyer.
* Cumulative days on market are days since current listing date.
* Cumulative days on market are days since current listing date.
 -->
-->