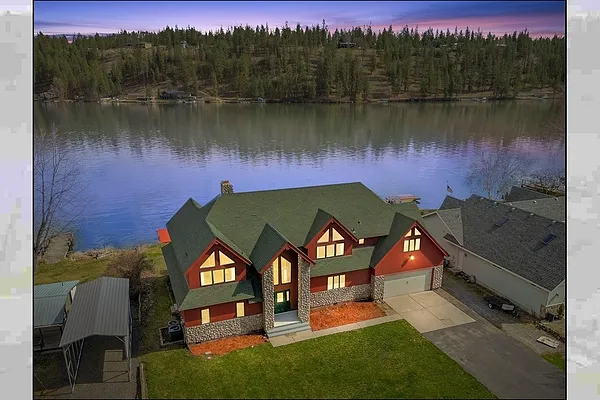
Property Type
Listing Details for 23612 N Westlake Dr, Nine Mile Falls, WA 99026
MLS #: 202514829

23612 N Westlake Dr, Nine Mile Falls, WA 99026
Listing Number: 202514829
Listing Price: $1,350,000
Approx. Sq Ft 4,040
Bedrooms: 4
Bathrooms 3.00
Lot Size: 13,504 Sq Ft
Listing Price: $1,350,000
Approx. Sq Ft 4,040
Bedrooms: 4
Bathrooms 3.00
Lot Size: 13,504 Sq Ft
Courtesy: Windermere Manito, LLC
-= Home Details =-
New Construction: No
Year Built: 2003
Effective Year Built: 2003
Style: Traditional
Architecture: Traditional
Approx. Sq Ft 4,040
Bedrooms: 4
Bathrooms: 3.00
Roof: Composition
Basement: Crawl Space, None
Features: Breakers, 200 AMP
Appliances that Stay: Free-Standing Range, Dishwasher, Refrigerator, Microwave
Utilities
Heating & Cooling: Electric, Forced Air, Heat Pump
Year Built: 2003
Effective Year Built: 2003
Style: Traditional
Architecture: Traditional
Approx. Sq Ft 4,040
Bedrooms: 4
Bathrooms: 3.00
Roof: Composition
Basement: Crawl Space, None
Features: Breakers, 200 AMP
Appliances that Stay: Free-Standing Range, Dishwasher, Refrigerator, Microwave
Utilities
Heating & Cooling: Electric, Forced Air, Heat Pump
-= Lot Details =-
Lot Size: 13,504 Sq Ft
Lot Details: Views, Level, Surveyed
Water Front: Lake Front, Dock, Boat Slip, See Remarks
Parking
Lot Details: Views, Level, Surveyed
Water Front: Lake Front, Dock, Boat Slip, See Remarks
Parking
-= Location Information =-
Address: 23612 N Westlake Dr, Nine Mile Falls, WA 99026
City: Nine Mile Falls
State:
Zip Code: 99026
Latitude: 47.87267900
Longitude: -117.66897300
City: Nine Mile Falls
State:
Zip Code: 99026
Latitude: 47.87267900
Longitude: -117.66897300
-= Community Information =-
Community Name: Westlake / Water View Terrace
School District: Nine Mile Falls
Elementary School: Nine Mile Falls
Junior High: Lakeside
Senior High: Lakeside
School District: Nine Mile Falls
Elementary School: Nine Mile Falls
Junior High: Lakeside
Senior High: Lakeside
-= Assessor Information =-
County: Spokane
Tax Number: 17052.1008
Tax Amount: $10,720 Tax amount may change after sale.
Tax Number: 17052.1008
Tax Amount: $10,720 Tax amount may change after sale.
-= Purchase Information =-
Listing Price: $1,350,000
-= MLS Listing Details =-
Listing Number: 202514829
Listing Status: Active
Listing Office: Windermere Manito, LLC
Listing Date: 2025-04-10
Original Listing Price: $0
MLS Area: A430/125
Marketing Remarks: Welcome to “The Castle” of Westlake Drive, a rare, secluded, move-in ready 4 Bed, 3 Bath, river rock styled cedar WATERFRONT lodge with a unique combination of palatial space inside and out, low bank frontage, refinished natural wood floors, oversized, drive-thru 4+ garage, and beautiful mountain views! On market for the first time in 25 years and a mere 20 minutes from Spokane, this home features 100’ of WATERFRONT on the shore of the 26-mile-long Lake Spokane (known for swimming, fishing and recreation) including two private docks, a gently sloping backyard, and access to community boat launch and helipad. Enjoy the open and spacious kitchen, dining and living areas with breathtaking picture windows framing one-of-a-kind views while drinking in morning sunlight and vaulted ceilings. Rest and recharge in one, or both, of the upstairs primary suites, complete with en-suite bathrooms, private balconies and walk-in closets and connected by an elevated, open, natural wood hallway and recreation room....
Listing Status: Active
Listing Office: Windermere Manito, LLC
Listing Date: 2025-04-10
Original Listing Price: $0
MLS Area: A430/125
Marketing Remarks: Welcome to “The Castle” of Westlake Drive, a rare, secluded, move-in ready 4 Bed, 3 Bath, river rock styled cedar WATERFRONT lodge with a unique combination of palatial space inside and out, low bank frontage, refinished natural wood floors, oversized, drive-thru 4+ garage, and beautiful mountain views! On market for the first time in 25 years and a mere 20 minutes from Spokane, this home features 100’ of WATERFRONT on the shore of the 26-mile-long Lake Spokane (known for swimming, fishing and recreation) including two private docks, a gently sloping backyard, and access to community boat launch and helipad. Enjoy the open and spacious kitchen, dining and living areas with breathtaking picture windows framing one-of-a-kind views while drinking in morning sunlight and vaulted ceilings. Rest and recharge in one, or both, of the upstairs primary suites, complete with en-suite bathrooms, private balconies and walk-in closets and connected by an elevated, open, natural wood hallway and recreation room....
-= Multiple Listing Service =-

-= Disclaimer =-
The information contained in this listing has not been verified by Katz Realty, Inc. and should be verified by the buyer.
* Cumulative days on market are days since current listing date.
* Cumulative days on market are days since current listing date.
 -->
-->