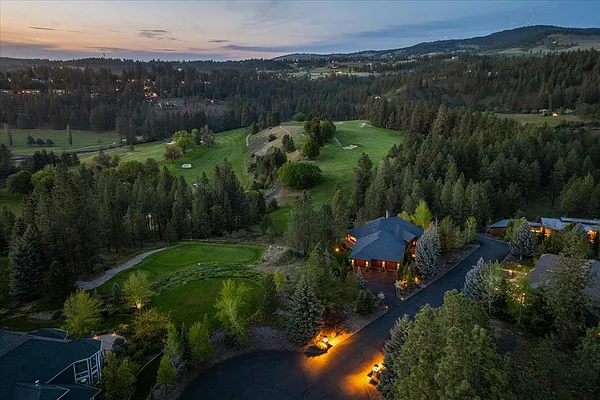
Property Type
Listing Details for 2415 E Hangman Creek Ln, Spokane, WA 99224
MLS #: 202518688

2415 E Hangman Creek Ln, Spokane, WA 99224
Listing Number: 202518688
Listing Price: $1,495,000
Approx. Sq Ft 4,590
Bedrooms: 4
Bathrooms 3.00
Lot Size: 35,247 Sq Ft
Listing Price: $1,495,000
Approx. Sq Ft 4,590
Bedrooms: 4
Bathrooms 3.00
Lot Size: 35,247 Sq Ft
Courtesy: REAL Broker LLC
-= Home Details =-
New Construction: No
Year Built: 2002
Effective Year Built: 2002
Style: Ranch, Craftsman
Architecture: Ranch, Craftsman
Approx. Sq Ft 4,590
Bedrooms: 4
Bathrooms: 3.00
Roof: Composition
Basement: Full, Daylight, Walk-Out Access
Features: 400 AMP
Appliances that Stay: Range, Gas Range, Double Oven, Dishwasher, Refrigerator, Disposal, Microwave, Washer, Dryer, Hard Surface Counters
Utilities
Heating & Cooling: Natural Gas, Forced Air, Humidity Control
Year Built: 2002
Effective Year Built: 2002
Style: Ranch, Craftsman
Architecture: Ranch, Craftsman
Approx. Sq Ft 4,590
Bedrooms: 4
Bathrooms: 3.00
Roof: Composition
Basement: Full, Daylight, Walk-Out Access
Features: 400 AMP
Appliances that Stay: Range, Gas Range, Double Oven, Dishwasher, Refrigerator, Disposal, Microwave, Washer, Dryer, Hard Surface Counters
Utilities
Heating & Cooling: Natural Gas, Forced Air, Humidity Control
-= Lot Details =-
Lot Size: 35,247 Sq Ft
Lot Details: Views, Sprinkler - Automatic, Open Lot, Hillside, Adjacent to Golf Course, Plan Unit Dev
Parking
Lot Details: Views, Sprinkler - Automatic, Open Lot, Hillside, Adjacent to Golf Course, Plan Unit Dev
Parking
-= Location Information =-
Address: 2415 E Hangman Creek Ln, Spokane, WA 99224
City: Spokane
State:
Zip Code: 99224
Latitude: 47.53536500
Longitude: -117.37267900
City: Spokane
State:
Zip Code: 99224
Latitude: 47.53536500
Longitude: -117.37267900
-= Community Information =-
Community Name: The Ridge at Hangman
School District: Liberty
Elementary School: Liberty
Junior High: Liberty
Senior High: Liberty
School District: Liberty
Elementary School: Liberty
Junior High: Liberty
Senior High: Liberty
-= Assessor Information =-
County: Spokane
Tax Number: 34331.1302
Tax Number: 34331.1302
-= Purchase Information =-
Listing Price: $1,495,000
-= MLS Listing Details =-
Listing Number: 202518688
Listing Status: Active
Listing Office: REAL Broker LLC
Listing Date: 2025-06-13
Original Listing Price: $0
MLS Area: A221/091
Marketing Remarks: Pacific Northwest living meets the iconic fairway of Latah Valley’s Signature Hole 5. On the market for the first time, this custom Sullivan-built home blends timeless craftsmanship with panoramic views from nearly every room—enjoyed throughout each season. With 4 beds, 2.5 baths, its 4, 590 sq ft is designed for those who value open space, quality, & quiet surroundings. The chef’s kitchen features soapstone counters, a Thermador stove, pantry, beamed ceiling, & ample prep & counter space. The expansive living room centers around a floor-to-ceiling fireplace with 180° golf course views that never get old. Step onto the covered deck—your front-row seat to sunsets, evergreens, and the rolling green below. Preceded by a lead-in vestibule, the main-level primary suite offers deck access, a spa tub, spacious walk-in shower & closet. The lower level of the residence features a family room, dedicated media room, wet bar, gym, 3 additional bedrooms and adjoining bath. The oversized 1,...
Listing Status: Active
Listing Office: REAL Broker LLC
Listing Date: 2025-06-13
Original Listing Price: $0
MLS Area: A221/091
Marketing Remarks: Pacific Northwest living meets the iconic fairway of Latah Valley’s Signature Hole 5. On the market for the first time, this custom Sullivan-built home blends timeless craftsmanship with panoramic views from nearly every room—enjoyed throughout each season. With 4 beds, 2.5 baths, its 4, 590 sq ft is designed for those who value open space, quality, & quiet surroundings. The chef’s kitchen features soapstone counters, a Thermador stove, pantry, beamed ceiling, & ample prep & counter space. The expansive living room centers around a floor-to-ceiling fireplace with 180° golf course views that never get old. Step onto the covered deck—your front-row seat to sunsets, evergreens, and the rolling green below. Preceded by a lead-in vestibule, the main-level primary suite offers deck access, a spa tub, spacious walk-in shower & closet. The lower level of the residence features a family room, dedicated media room, wet bar, gym, 3 additional bedrooms and adjoining bath. The oversized 1,...
-= Multiple Listing Service =-

-= Disclaimer =-
The information contained in this listing has not been verified by Katz Realty, Inc. and should be verified by the buyer.
* Cumulative days on market are days since current listing date.
* Cumulative days on market are days since current listing date.
 -->
-->