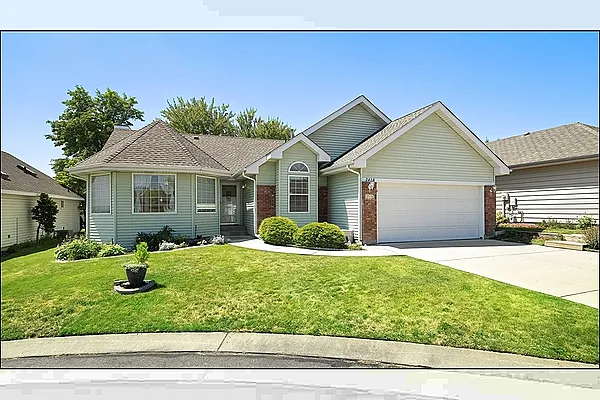
Property Type
Listing Details for 2418 S Early Dawn Ln, Spokane Valley, WA 99037
MLS #: 202520093

2418 S Early Dawn Ln, Spokane Valley, WA 99037
Listing Number: 202520093
Listing Price: $424,900
Approx. Sq Ft 1,686
Bedrooms: 3
Bathrooms 2.00
Lot Size: 7,304 Sq Ft
Listing Price: $424,900
Approx. Sq Ft 1,686
Bedrooms: 3
Bathrooms 2.00
Lot Size: 7,304 Sq Ft
Courtesy: Windermere North
-= Home Details =-
New Construction: No
Year Built: 1991
Effective Year Built: 1991
Style: Ranch
Architecture: Ranch
Approx. Sq Ft 1,686
Bedrooms: 3
Bathrooms: 2.00
Roof: Composition
Basement: Crawl Space
Features: Breakers, 200 AMP
Appliances that Stay: Free-Standing Range, Gas Range, Dishwasher, Refrigerator, Disposal, Microwave, Washer, Dryer, Hard Surface Counters
Utilities
Heating & Cooling: Natural Gas, Forced Air
Year Built: 1991
Effective Year Built: 1991
Style: Ranch
Architecture: Ranch
Approx. Sq Ft 1,686
Bedrooms: 3
Bathrooms: 2.00
Roof: Composition
Basement: Crawl Space
Features: Breakers, 200 AMP
Appliances that Stay: Free-Standing Range, Gas Range, Dishwasher, Refrigerator, Disposal, Microwave, Washer, Dryer, Hard Surface Counters
Utilities
Heating & Cooling: Natural Gas, Forced Air
-= Lot Details =-
Lot Size: 7,304 Sq Ft
Lot Details: Sprinkler - Automatic, Treed, Level, Cul-De-Sac, Plan Unit Dev
Parking
Lot Details: Sprinkler - Automatic, Treed, Level, Cul-De-Sac, Plan Unit Dev
Parking
-= Location Information =-
Address: 2418 S Early Dawn Ln, Spokane Valley, WA 99037
City: Spokane Valley
State:
Zip Code: 99037
Latitude: 47.63430100
Longitude: -117.21516900
City: Spokane Valley
State:
Zip Code: 99037
Latitude: 47.63430100
Longitude: -117.21516900
-= Community Information =-
Community Name: The Summit at Evergreen Point
School District: Central Valley
Elementary School: Sunrise
Junior High: Evergreen
Senior High: Central Valley
School District: Central Valley
Elementary School: Sunrise
Junior High: Evergreen
Senior High: Central Valley
-= Assessor Information =-
County: Spokane
Tax Number: 45263.3205
Tax Amount: $4,011 Tax amount may change after sale.
Tax Number: 45263.3205
Tax Amount: $4,011 Tax amount may change after sale.
-= Purchase Information =-
Listing Price: $424,900
-= MLS Listing Details =-
Listing Number: 202520093
Listing Status: Active
Listing Office: Windermere North
Listing Date: 2025-07-08
Original Listing Price: $0
MLS Area: A110/083
Marketing Remarks: Looking for a one-level home nestled on a quiet cul-de-sac in a charming, gated 55+ community? That's exactly what you'll find within The Summit at Evergreen Point in Spokane Valley. This spacious residence features a brand-new roof and new gas forced air furnace. The open kitchen has a new refrigerator and microwave with a gas range, Corian counters and eating bar. Informal and formal dining. Main floor laundry. Formal living room. Family room has a cozy gas fireplace. The slider leads to a very private 12'x22' covered patio with composite decking. Large primary suite has a walk-in closet, double sinks, separate jetted tub and shower. Main bath has a convenient walk-in bathtub and skylight. Lovely community park and covered picnic area inside the gates. All appliances stay!
Listing Status: Active
Listing Office: Windermere North
Listing Date: 2025-07-08
Original Listing Price: $0
MLS Area: A110/083
Marketing Remarks: Looking for a one-level home nestled on a quiet cul-de-sac in a charming, gated 55+ community? That's exactly what you'll find within The Summit at Evergreen Point in Spokane Valley. This spacious residence features a brand-new roof and new gas forced air furnace. The open kitchen has a new refrigerator and microwave with a gas range, Corian counters and eating bar. Informal and formal dining. Main floor laundry. Formal living room. Family room has a cozy gas fireplace. The slider leads to a very private 12'x22' covered patio with composite decking. Large primary suite has a walk-in closet, double sinks, separate jetted tub and shower. Main bath has a convenient walk-in bathtub and skylight. Lovely community park and covered picnic area inside the gates. All appliances stay!
-= Multiple Listing Service =-

-= Disclaimer =-
The information contained in this listing has not been verified by Katz Realty, Inc. and should be verified by the buyer.
* Cumulative days on market are days since current listing date.
* Cumulative days on market are days since current listing date.
 -->
-->