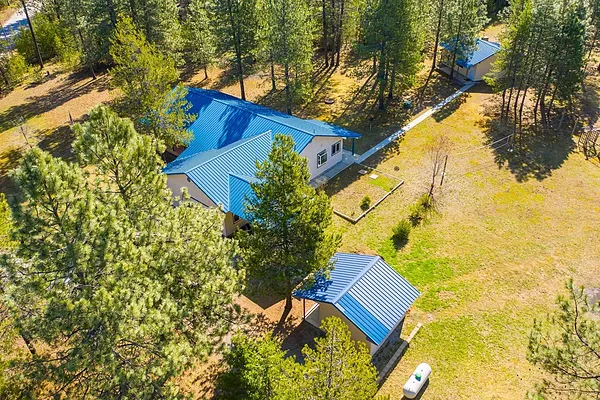
Property Type
Listing Details for 245 Jade Dr, Newport, WA 99156
MLS #: 202512049

245 Jade Dr, Newport, WA 99156
Listing Number: 202512049
Listing Price: $598,900
Approx. Sq Ft 2,220
Bedrooms: 3
Bathrooms 2.00
Lot Size: 2.03 Acres
Listing Price: $598,900
Approx. Sq Ft 2,220
Bedrooms: 3
Bathrooms 2.00
Lot Size: 2.03 Acres
Courtesy: Tomlinson Sotheby's Intrntl RE
-= Home Details =-
New Construction: No
Year Built: 2004
Effective Year Built: 2004
Style: Ranch
Architecture: Ranch
Approx. Sq Ft 2,220
Bedrooms: 3
Bathrooms: 2.00
Roof: Metal
Basement: Crawl Space
Foundation: Low Wall
Appliances that Stay: Free-Standing Range, Gas Range, Dishwasher, Refrigerator, Washer, Dryer
Utilities
Heating & Cooling: Natural Gas, Electric
Year Built: 2004
Effective Year Built: 2004
Style: Ranch
Architecture: Ranch
Approx. Sq Ft 2,220
Bedrooms: 3
Bathrooms: 2.00
Roof: Metal
Basement: Crawl Space
Foundation: Low Wall
Appliances that Stay: Free-Standing Range, Gas Range, Dishwasher, Refrigerator, Washer, Dryer
Utilities
Heating & Cooling: Natural Gas, Electric
-= Lot Details =-
Lot Size: 2.03 Acres
Lot Details: Level, Open Lot, Corner Lot, Oversized Lot, Garden
Water Front: Sec Lot, Beach Access
Parking
Lot Details: Level, Open Lot, Corner Lot, Oversized Lot, Garden
Water Front: Sec Lot, Beach Access
Parking
-= Location Information =-
Address: 245 Jade Dr, Newport, WA 99156
City: Newport
State:
Zip Code: 99156
Latitude: 48.14742400
Longitude: -117.16447300
City: Newport
State:
Zip Code: 99156
Latitude: 48.14742400
Longitude: -117.16447300
-= Community Information =-
Community Name: South Shore Estates
School District: Newport
Elementary School: Stratton
Junior High: Satie Halstead
Senior High: Newport
School District: Newport
Elementary School: Stratton
Junior High: Satie Halstead
Senior High: Newport
-= Assessor Information =-
County: Pend Oreille
Tax Number: 453131610015
Tax Amount: $3,266 Tax amount may change after sale.
Tax Number: 453131610015
Tax Amount: $3,266 Tax amount may change after sale.
-= Purchase Information =-
Listing Price: $598,900
-= MLS Listing Details =-
Listing Number: 202512049
Listing Status: Active
Listing Office: Tomlinson Sotheby's Intrntl RE
Listing Date: 2025-02-17
Original Listing Price: $0
MLS Area: A943/181
Marketing Remarks: Every detail was carefully considered in the construction of this custom home. Large 2.03-acre property that has the features you've been looking for with 3 big bedrooms & 2 1/2 bathrooms. Enter through the 2-car attached garage or via the covered walkway to the front door with large covered deck. Either entry offers ample space for coats & shoes. High 9' ceilings throughout, wide doors & hallways and loads of storage space. Designed with comfort and family in mind, the well-lit kitchen has enviable amounts of storage & workspace. The custom solid Cherry wood cupboards with their warm rich tone give an inviting feel. Two large step-in showers and a big jetted tub cover all your needs. The entire home sits on a 4' 6'' crawl space with concrete floor allowing for access and additional storage. All three outbuildings are primed, painted & sheet rocked inside. Two are heated & able to offer additional living space. The largest outbuilding is framed for a 10 x 10 bay door opening. The perfect family home.
Listing Status: Active
Listing Office: Tomlinson Sotheby's Intrntl RE
Listing Date: 2025-02-17
Original Listing Price: $0
MLS Area: A943/181
Marketing Remarks: Every detail was carefully considered in the construction of this custom home. Large 2.03-acre property that has the features you've been looking for with 3 big bedrooms & 2 1/2 bathrooms. Enter through the 2-car attached garage or via the covered walkway to the front door with large covered deck. Either entry offers ample space for coats & shoes. High 9' ceilings throughout, wide doors & hallways and loads of storage space. Designed with comfort and family in mind, the well-lit kitchen has enviable amounts of storage & workspace. The custom solid Cherry wood cupboards with their warm rich tone give an inviting feel. Two large step-in showers and a big jetted tub cover all your needs. The entire home sits on a 4' 6'' crawl space with concrete floor allowing for access and additional storage. All three outbuildings are primed, painted & sheet rocked inside. Two are heated & able to offer additional living space. The largest outbuilding is framed for a 10 x 10 bay door opening. The perfect family home.
-= Multiple Listing Service =-

-= Disclaimer =-
The information contained in this listing has not been verified by Katz Realty, Inc. and should be verified by the buyer.
* Cumulative days on market are days since current listing date.
* Cumulative days on market are days since current listing date.
 -->
-->